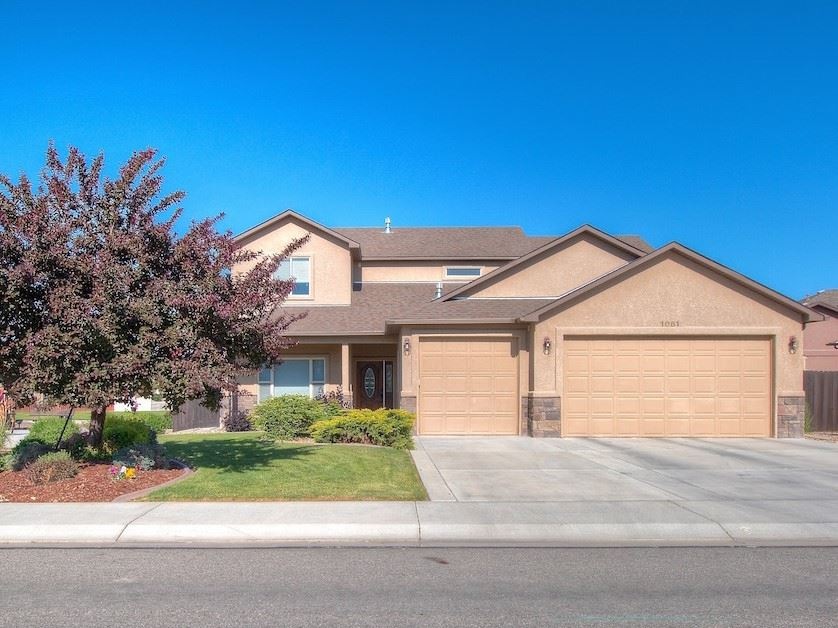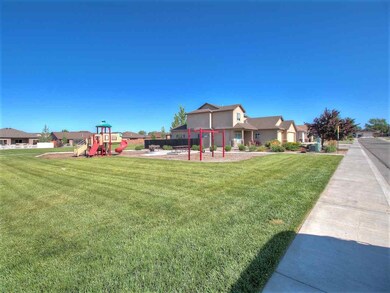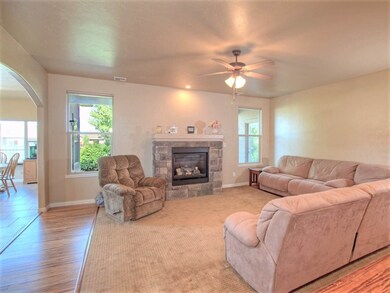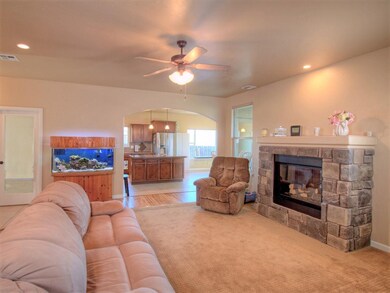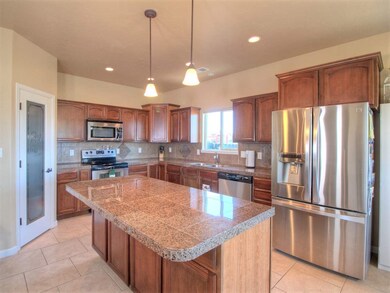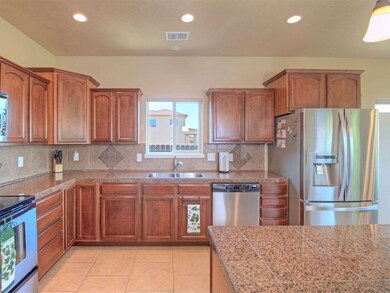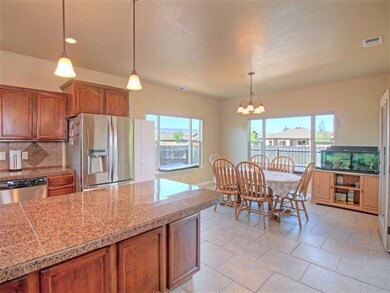
1051 Echo Canyon St Fruita, CO 81521
Fruita Area NeighborhoodEstimated Value: $609,746 - $646,000
Highlights
- Living Room with Fireplace
- Main Floor Primary Bedroom
- 3 Car Attached Garage
- Wood Flooring
- Covered patio or porch
- Walk-In Closet
About This Home
As of August 2017INCREDIBLE VIEWS of all mountain ranges & backs to 1 1/3 ACRE PARK & sides to PARK with table & playground! Enjoy your new FANTASTIC 5 bedroom (or 4 bedroom plus an office, non-conforming), 3 bath home with a HUGE 17 1/4' x 15' DEN or movie/game room in a prestigious subdivision! OPEN CONCEPT with BAMBOO, UPGRADED CARPET, & TILE floors! Living room has a BEAUTIFUL FIREPLACE. Nice high ceilings, a great kitchen with GRANITE countertops, UPGRADED cabinetry, BREAKFAST BAR, TILE backsplashes, STAINLESS appliances, & PANTRY. The master has HUGE WALK-IN closet & 5-piece bath. There are OIL-RUBBED BRONZE & HAND TROWEL finishes, forced air & heat, COVERED front patio, partially COVERED back patio. GORGEOUS LANDSCAPING all the way around with SLATE paths, planted areas, beautiful flowers & trees (add a park gate for direct access), & has an oversized 3-car garage with BUILT-INs & COATED FLOORS.
Last Listed By
Lori Powell
EXP REALTY, LLC License #FA100014544 Listed on: 06/02/2017

Home Details
Home Type
- Single Family
Est. Annual Taxes
- $1,717
Year Built
- 2008
Lot Details
- 6,970 Sq Ft Lot
- Privacy Fence
- Landscaped
- Front Yard Sprinklers
- Property is zoned RR
HOA Fees
- $23 Monthly HOA Fees
Parking
- 3 Car Attached Garage
Home Design
- Slab Foundation
- Wood Frame Construction
- Asphalt Roof
- Stucco Exterior
- Stone Exterior Construction
Interior Spaces
- 2-Story Property
- Ceiling Fan
- Gas Log Fireplace
- Window Treatments
- Family Room on Second Floor
- Living Room with Fireplace
- Dining Room
- Home Security System
- Laundry on main level
Kitchen
- Gas Oven or Range
- Microwave
- Dishwasher
- Disposal
Flooring
- Wood
- Carpet
- Tile
Bedrooms and Bathrooms
- 5 Bedrooms
- Primary Bedroom on Main
- Walk-In Closet
- 3 Bathrooms
- Walk-in Shower
Accessible Home Design
- Low Threshold Shower
- Accessible Hallway
- Accessible Doors
Outdoor Features
- Covered patio or porch
Utilities
- Forced Air Heating System
- Programmable Thermostat
- Irrigation Water Rights
- Septic Design Installed
Community Details
Overview
- Visit Association Website
- On-Site Maintenance
- Greenbelt
Recreation
- Park
Ownership History
Purchase Details
Home Financials for this Owner
Home Financials are based on the most recent Mortgage that was taken out on this home.Purchase Details
Home Financials for this Owner
Home Financials are based on the most recent Mortgage that was taken out on this home.Purchase Details
Home Financials for this Owner
Home Financials are based on the most recent Mortgage that was taken out on this home.Purchase Details
Home Financials for this Owner
Home Financials are based on the most recent Mortgage that was taken out on this home.Purchase Details
Home Financials for this Owner
Home Financials are based on the most recent Mortgage that was taken out on this home.Purchase Details
Home Financials for this Owner
Home Financials are based on the most recent Mortgage that was taken out on this home.Purchase Details
Home Financials for this Owner
Home Financials are based on the most recent Mortgage that was taken out on this home.Purchase Details
Home Financials for this Owner
Home Financials are based on the most recent Mortgage that was taken out on this home.Similar Homes in Fruita, CO
Home Values in the Area
Average Home Value in this Area
Purchase History
| Date | Buyer | Sale Price | Title Company |
|---|---|---|---|
| Martin Scot | $485,000 | Fidelity National Title | |
| Parker Trey | $370,000 | Land Title Guarantee Company | |
| Foster Debra | $320,000 | Land Title Guarantee Company | |
| Lucas Barton J | -- | None Available | |
| Lucas Barton J | -- | Fidelity National Title Insu | |
| Lucas Barton J | -- | Fahtco | |
| Lucas Barton J | $331,500 | Fahtco | |
| Cox Mickey A | $87,000 | Abstract & Title Company Of | |
| Norwood Jane | $163,000 | Utc |
Mortgage History
| Date | Status | Borrower | Loan Amount |
|---|---|---|---|
| Open | Martin Scot | $405,000 | |
| Previous Owner | Parker Sara | $282,000 | |
| Previous Owner | Parker Trey | $296,000 | |
| Previous Owner | Foster Debra | $304,000 | |
| Previous Owner | Lucas Barton J | $324,331 | |
| Previous Owner | Lucas Barton J | $338,130 | |
| Previous Owner | Cox Mickey A | $247,690 | |
| Previous Owner | Norwood Jane | $122,250 |
Property History
| Date | Event | Price | Change | Sq Ft Price |
|---|---|---|---|---|
| 08/08/2017 08/08/17 | Sold | $370,000 | -2.6% | $140 / Sq Ft |
| 07/14/2017 07/14/17 | Pending | -- | -- | -- |
| 06/02/2017 06/02/17 | For Sale | $380,000 | +18.8% | $144 / Sq Ft |
| 08/29/2013 08/29/13 | Sold | $320,000 | -1.2% | $126 / Sq Ft |
| 08/01/2013 08/01/13 | Pending | -- | -- | -- |
| 07/12/2013 07/12/13 | For Sale | $323,800 | -- | $128 / Sq Ft |
Tax History Compared to Growth
Tax History
| Year | Tax Paid | Tax Assessment Tax Assessment Total Assessment is a certain percentage of the fair market value that is determined by local assessors to be the total taxable value of land and additions on the property. | Land | Improvement |
|---|---|---|---|---|
| 2024 | $2,746 | $33,670 | $6,340 | $27,330 |
| 2023 | $2,746 | $33,670 | $6,340 | $27,330 |
| 2022 | $2,379 | $28,690 | $4,520 | $24,170 |
| 2021 | $2,395 | $29,510 | $4,650 | $24,860 |
| 2020 | $2,235 | $28,080 | $4,000 | $24,080 |
| 2019 | $2,130 | $28,080 | $4,000 | $24,080 |
| 2018 | $1,983 | $24,110 | $3,600 | $20,510 |
| 2017 | $1,904 | $24,110 | $3,600 | $20,510 |
| 2016 | $1,666 | $23,390 | $3,980 | $19,410 |
| 2015 | $1,686 | $23,390 | $3,980 | $19,410 |
| 2014 | $1,599 | $22,330 | $3,580 | $18,750 |
Agents Affiliated with this Home
-

Seller's Agent in 2017
Lori Powell
EXP REALTY, LLC
(970) 208-7944
-
Scott Roahrig

Buyer's Agent in 2017
Scott Roahrig
VERTEX REALTY PARTNERS
(970) 261-7534
6 in this area
55 Total Sales
-
THE JOE REED TEAM

Seller's Agent in 2013
THE JOE REED TEAM
RE/MAX
(970) 260-7725
69 in this area
443 Total Sales
Map
Source: Grand Junction Area REALTOR® Association
MLS Number: 20172859
APN: 2697-081-43-023
- 1076 Wingate Dr
- 1005 Red Canyon Ave
- 1178 18 Rd
- TBD L Rd
- 952 Echo Canyon St
- 1107 Sunrose Ln Unit 39
- 1024 Snowdrop Ct
- 1112 Sunrose Ln
- 1110 Buttercup Ln Unit A
- 1950 L Rd
- 1041 Wildwood Dr
- 986 St Peppin Dr
- 943 Dee Ann St
- 1832 L Rd
- 1215 Aqua Ct
- 723 Moores Diamond Dr
- 711 Yew St
- 1166 17 1 2 Rd
- 878 Darcy Jo Ln
- 775 Hall St
- 1051 Echo Canyon St
- 1063 Echo Canyon St
- 1058 Chinle Ct
- 1043 Echo Canyon St
- 1052 Echo Canyon St
- 1043 Echo Canyon
- 1060 Echo Canyon St
- 1028 Chinle Ct
- 1044 Echo Canyon
- 1044 Echo Canyon St
- 1044 Echo Canyon St
- 1068 Echo Canyon St
- 1033 Echo Canyon St
- 1030 Wingate Dr
- 1044 Wingate Dr
- 1034 Echo Canyon St
- 1027 Chinle Ct
- 1022 Wingate Dr
- 1079 Echo Canyon
- 1076 Echo Canyon St
