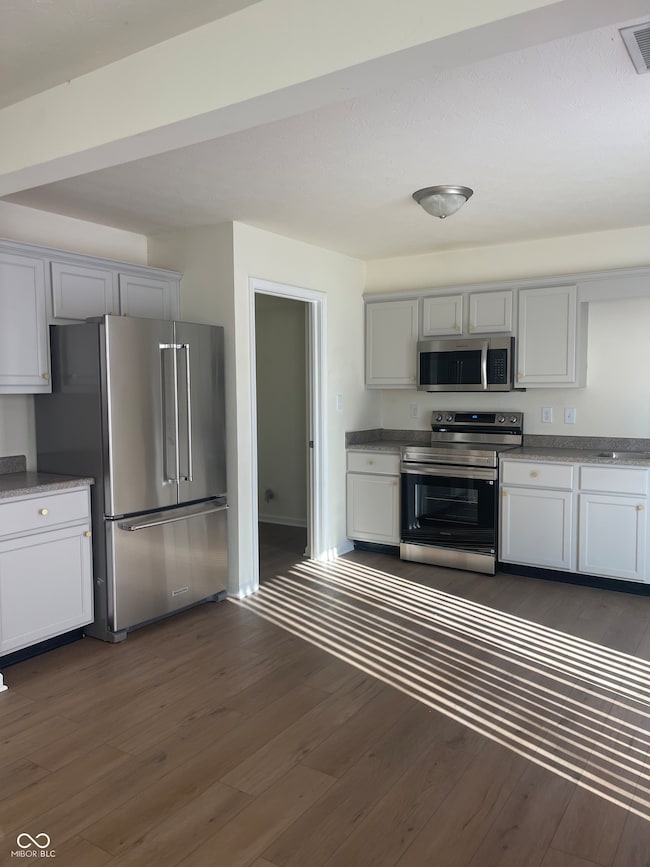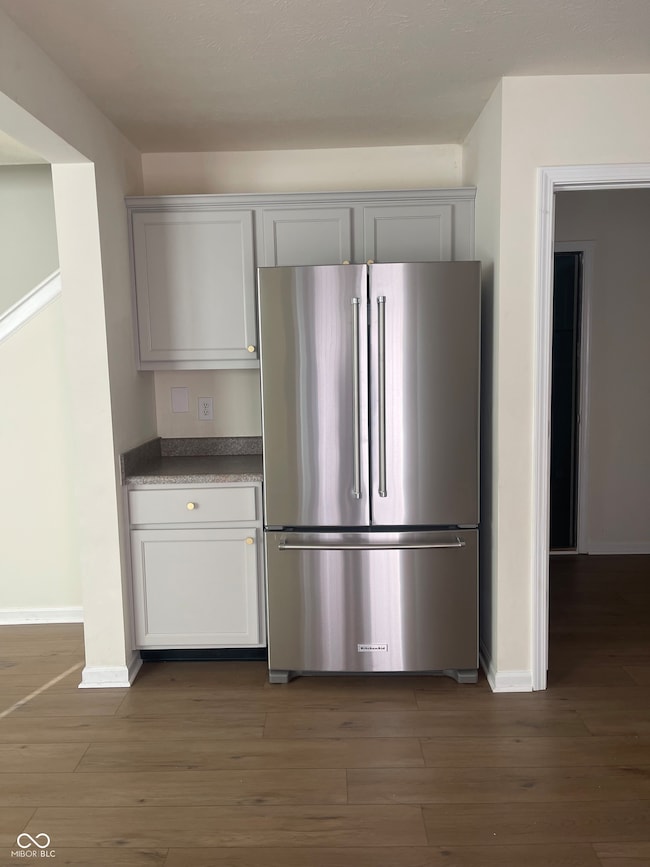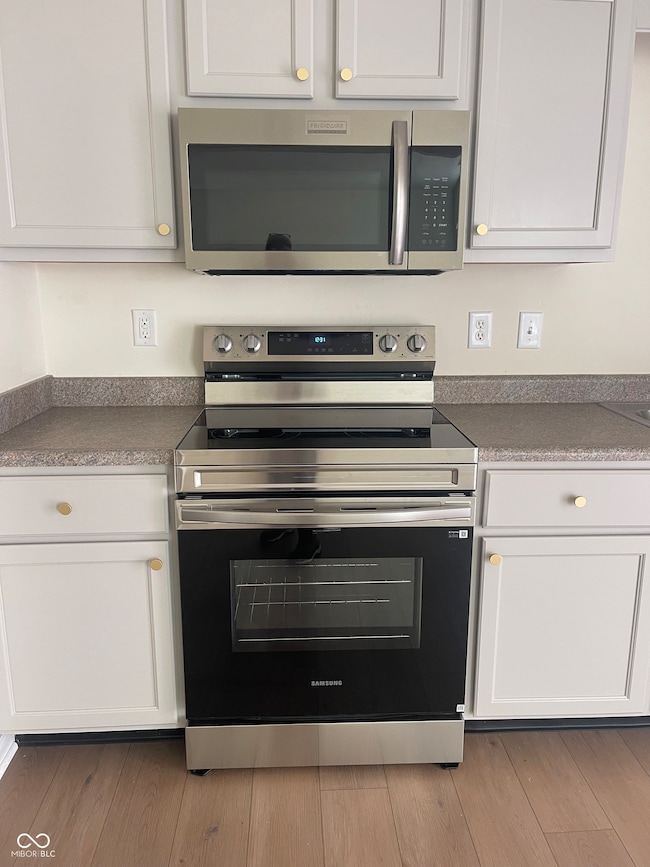
1051 Taurus Ct Franklin, IN 46131
Highlights
- Traditional Architecture
- 2 Car Attached Garage
- Vinyl Plank Flooring
- No HOA
- Walk-In Closet
- Forced Air Heating and Cooling System
About This Home
Beautiful 4 bedroom 2 1/2 bath in a cul-de-sac. This home has all new flooring and paint through-out. Open concept of kitchen and living area. Primary bedroom is good size and has full bath and walk-in closet. One of the other 3 bedrooms upstairs has a walk-in closet as well. ***Looking for at lease a 12 month lease * Lease application fee $30 per adult * Home is available now* Looking for renter to start lease no later than 11/30/25 * No smokers * pets with approval (must be under 40 lbs) Pet deposit $500 is a one time, non-refundable charge Plus a $75 mo. charge *Home is NOT available for sale or lease w/option.
Home Details
Home Type
- Single Family
Year Built
- Built in 2013
Lot Details
- 0.27 Acre Lot
Parking
- 2 Car Attached Garage
Home Design
- Traditional Architecture
- Slab Foundation
- Vinyl Siding
Interior Spaces
- 2-Story Property
- Combination Kitchen and Dining Room
- Vinyl Plank Flooring
Kitchen
- Electric Oven
- Dishwasher
- Disposal
Bedrooms and Bathrooms
- 4 Bedrooms
- Walk-In Closet
Schools
- Franklin Community Middle School
- Custer Baker Intermediate School
- Franklin Community High School
Utilities
- Forced Air Heating and Cooling System
- Heat Pump System
Listing and Financial Details
- Security Deposit $1,700
- Property Available on 10/22/25
- Tenant pays for all utilities, insurance
- The owner pays for insurance, taxes
- $35 Application Fee
- Legal Lot and Block 55 / 3
- Assessor Parcel Number 410810042071000009
Community Details
Overview
- No Home Owners Association
- Deer Run Subdivision
Pet Policy
- Pets allowed on a case-by-case basis
- Pet Deposit $500
Map
About the Listing Agent

I will be happy to provide all the information you need to buy or sell real estate in Indianapolis, Greenwood, Franklin, Johnson County, Hancock County, Hendricks County and surrounding areas. As the premier real estate agent in Greenwood & Indianapolis with over 30 years experience, I look forward to serving you and will be happy to help at any time.
Don's Other Listings
Source: MIBOR Broker Listing Cooperative®
MLS Number: 22069751
APN: 41-08-10-042-071.000-009
- 1804 Acorn Rd
- 1115 Cobra Dr
- 2087 Mach Ln
- 1134 Spring Meadow Ct
- 1942 Turning Leaf Dr
- 1181 Harvest Ridge Cir
- 1338 Swan Dr
- 1213 Greenbriar Way
- 2090 Pelican Dr
- 1278 Northcraft Ct
- 1283 Crabapple Rd
- 1624 Roberts Rd
- 1450 Roberts Rd
- 1664 Woodside Cir
- 1343 Crabapple Rd
- 1618 Woodside Cir
- Norway Plan at Westwind at Cumberland
- Bradford Plan at Westwind at Cumberland
- Juniper Plan at Westwind at Cumberland
- Aspen II Plan at Westwind at Cumberland
- 1050 Oak Leaf Rd
- 57 Schoolhouse Rd
- 1800 Lakeside Dr
- 1090 Meadowview Ct
- 1153 Sunkiss Ct
- 2156 Turning Leaf Dr
- 1273 Greenbriar Way
- 1541 Younce St
- 1236 Saticoy Ct
- 2488 Woodfield Blvd
- 1212 N Aberdeen Dr
- 301 W Adams St
- 448 W King St
- 915 Brookstone Dr
- 1199 Hospital Rd
- 150 S Main St
- 150 S Main St
- 150 S Main St
- 150 S Main St
- 150 S Main St






