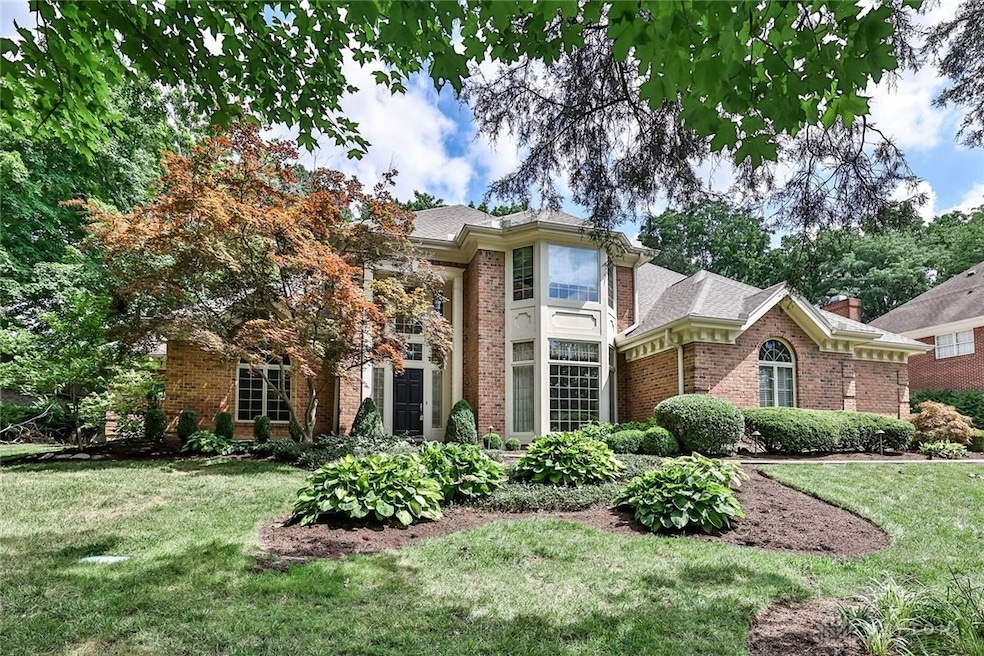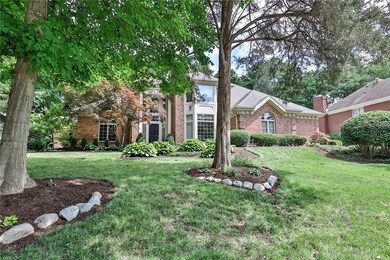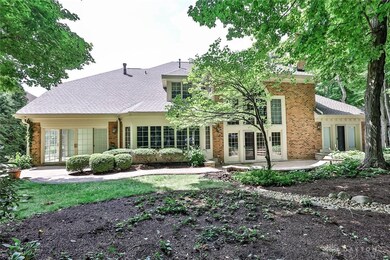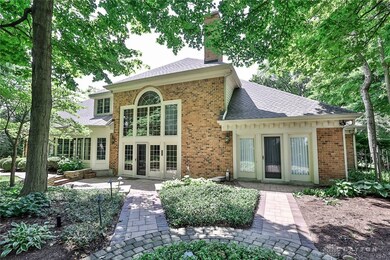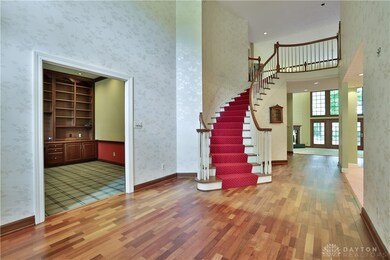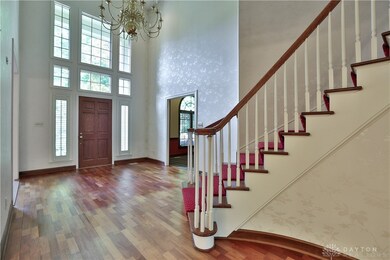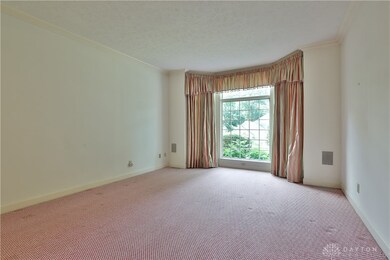
1051 Thicket Walk Dayton, OH 45429
Estimated Value: $718,954 - $839,000
Highlights
- Traditional Architecture
- Cathedral Ceiling
- Granite Countertops
- Primary Village North Rated A
- Hydromassage or Jetted Bathtub
- Wood Frame Window
About This Home
As of August 2022Welcome home to 1051 Thicket Walk in beautiful Country Place, a very exclusive and quiet subdivision in Washington Township. Upon entering you are greeted by a sweeping staircase with 18’ ceiling in this open foyer. To the left of the foyer is a very handsome office with built-in cabinets and bookcases. The elegant and formal dining and living room on your right features a large bay window. Immediately forward is the great room with a large bank of windows, fireplace and soaring 19” ceiling. The gourmet kitchen is highlighted with a double island configuration, Sub-zero refrigerator/freezer, Thermador cooktop as well as abundant granite countertops all perfect for day to day living and entertaining on a grand scale. The first-floor master suite has a large bedroom with trayed ceiling. The large master bath has a spa tub, two vanities and a huge walk-in closet. Other main floor features include 2 half baths, a large laundry room with ample storage, back stair case, a relaxing solarium off the breakfast room, three car garage and brand-new roof. The second floor has 3 large bedrooms, 2 full baths and a large family room that could be used as an exercise, play or bedroom. The formal gardens at the rear of the property are private and the perfect setting to relax on the terraced patio and additional patio off the solarium. This home has a wonderful floor plan with many amenities.
Last Agent to Sell the Property
Sibcy Cline Inc. License #0000349916 Listed on: 05/02/2022

Home Details
Home Type
- Single Family
Est. Annual Taxes
- $14,285
Year Built
- 1988
Lot Details
- 0.42 Acre Lot
- Sprinkler System
HOA Fees
- $300 Monthly HOA Fees
Parking
- 3 Car Attached Garage
- Garage Door Opener
Home Design
- Traditional Architecture
- Brick Exterior Construction
- Slab Foundation
Interior Spaces
- 5,339 Sq Ft Home
- 2-Story Property
- Cathedral Ceiling
- Gas Fireplace
- Double Pane Windows
- Wood Frame Window
Kitchen
- Cooktop
- Microwave
- Dishwasher
- Kitchen Island
- Granite Countertops
- Trash Compactor
Bedrooms and Bathrooms
- 4 Bedrooms
- Walk-In Closet
- Bathroom on Main Level
- Hydromassage or Jetted Bathtub
Laundry
- Dryer
- Washer
Utilities
- Forced Air Heating and Cooling System
- Heating System Uses Natural Gas
Additional Features
- Air Purifier
- Patio
Community Details
- Association fees include trash
- Country Place Subdivision
Listing and Financial Details
- Assessor Parcel Number O67 28622 0016
Ownership History
Purchase Details
Purchase Details
Similar Homes in Dayton, OH
Home Values in the Area
Average Home Value in this Area
Purchase History
| Date | Buyer | Sale Price | Title Company |
|---|---|---|---|
| Bordegon Piper Anne | -- | Bitter Lisa M | |
| Granger Maribelle L | -- | None Available |
Mortgage History
| Date | Status | Borrower | Loan Amount |
|---|---|---|---|
| Open | Elef John | $937,500 | |
| Closed | Elef John | $937,500 |
Property History
| Date | Event | Price | Change | Sq Ft Price |
|---|---|---|---|---|
| 08/26/2022 08/26/22 | Sold | $599,000 | -4.2% | $112 / Sq Ft |
| 07/27/2022 07/27/22 | Pending | -- | -- | -- |
| 07/13/2022 07/13/22 | For Sale | $625,000 | +4.3% | $117 / Sq Ft |
| 07/05/2022 07/05/22 | Off Market | $599,000 | -- | -- |
| 04/29/2022 04/29/22 | For Sale | $625,000 | -- | $117 / Sq Ft |
Tax History Compared to Growth
Tax History
| Year | Tax Paid | Tax Assessment Tax Assessment Total Assessment is a certain percentage of the fair market value that is determined by local assessors to be the total taxable value of land and additions on the property. | Land | Improvement |
|---|---|---|---|---|
| 2024 | $14,285 | $232,290 | $35,780 | $196,510 |
| 2023 | $14,285 | $232,290 | $35,780 | $196,510 |
| 2022 | $14,524 | $182,910 | $28,180 | $154,730 |
| 2021 | $13,578 | $182,910 | $28,180 | $154,730 |
| 2020 | $13,565 | $182,910 | $28,180 | $154,730 |
| 2019 | $12,310 | $150,020 | $24,500 | $125,520 |
| 2018 | $10,992 | $150,020 | $24,500 | $125,520 |
| 2017 | $10,875 | $150,020 | $24,500 | $125,520 |
| 2016 | $11,476 | $149,290 | $24,500 | $124,790 |
| 2015 | $11,291 | $149,290 | $24,500 | $124,790 |
| 2014 | $11,291 | $149,290 | $24,500 | $124,790 |
| 2012 | -- | $204,880 | $35,000 | $169,880 |
Agents Affiliated with this Home
-
King Merritt

Seller's Agent in 2022
King Merritt
Sibcy Cline
(937) 609-7754
4 in this area
6 Total Sales
-
Rhonda Hart

Buyer's Agent in 2022
Rhonda Hart
NavX Realty, LLC
(937) 397-9988
5 in this area
26 Total Sales
Map
Source: Dayton REALTORS®
MLS Number: 862682
APN: O67-28622-0016
- 5400 Spice Bush
- 514 Shambord Cir
- 4649 Schrubb Dr
- 801 Southford Ave
- 4924 Mad River Rd
- 5535 Woodbridge Ln
- 5262 Bittersweet Dr
- 5566 Mad River Rd
- 649 Murrell Dr
- 744 Murrell Dr
- 403 W Rahn Rd
- 317 Colonial Ln
- 421 Colonial Ln
- 5788 Folkestone Dr
- 5571 Hugh Dr
- 1458 Westwicke Place
- 1900 Kresswood Cir
- 849 Barth Ln
- 869 Maxwelton Ln
- 533 Lockerbie Ln
- 1051 Thicket Walk
- 1061 Thicket Walk
- 1037 Thicket Walk
- 550 Timberlea Trail
- 1050 Thicket Walk
- 544 Timberlea Trail
- 1038 Thicket Walk
- 1029 Thicket Walk
- 1062 Thicket Walk
- 1075 Thicket Walk
- 556 Timberlea Trail
- 538 Timberlea Trail
- 1026 Thicket Walk
- 1086 Thicket Walk
- 1074 Thicket Walk
- 1023 Thicket Walk
- 560 Timberlea Trail
- 532 Timberlea Trail
- 1012 Thicket Walk
- 555 Timberlea Trail
