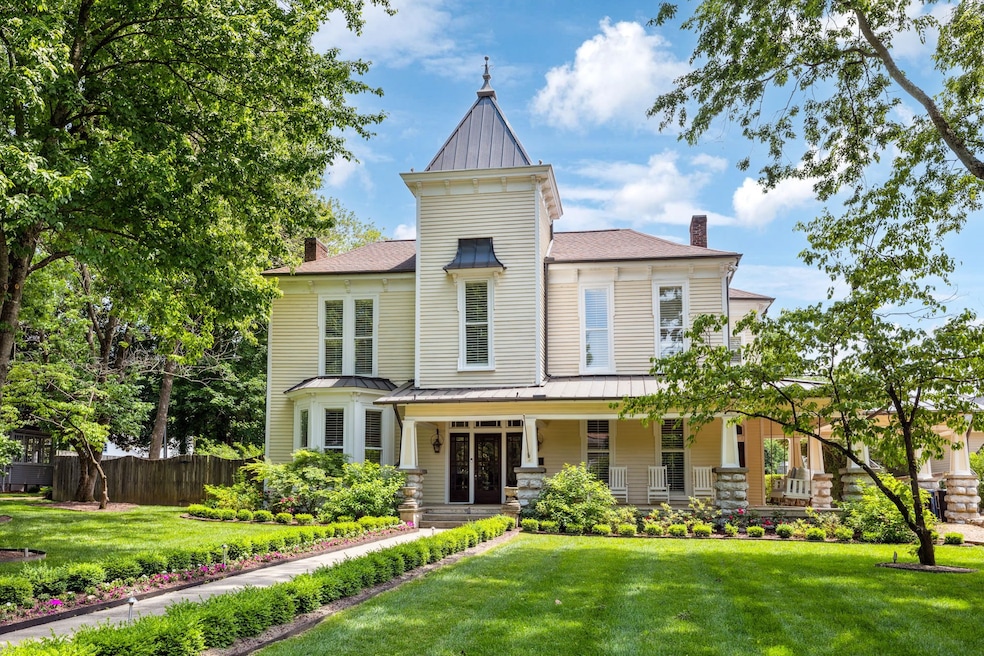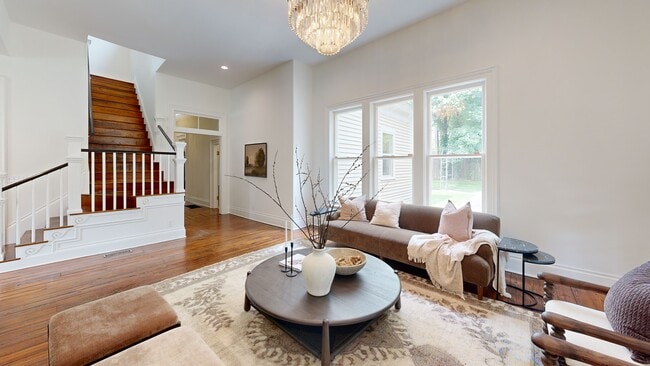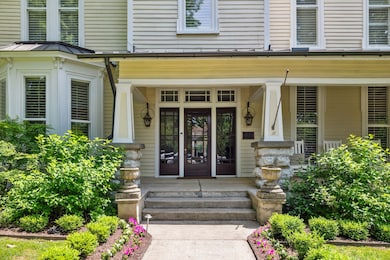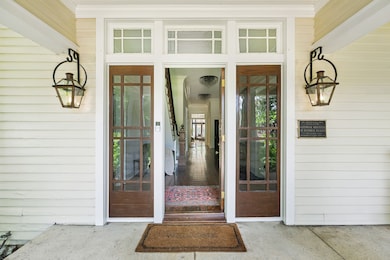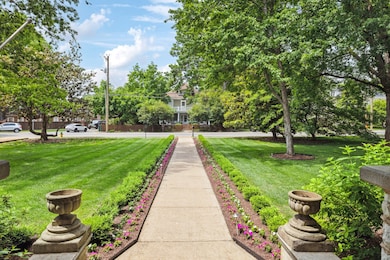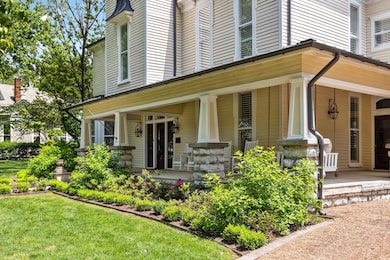
1051 W Main St Franklin, TN 37064
Central Franklin NeighborhoodEstimated payment $22,893/month
Highlights
- 1.16 Acre Lot
- Living Room with Fireplace
- Main Floor Primary Bedroom
- Johnson Elementary School Rated A-
- Wood Flooring
- Victorian Architecture
About This Home
Welcome to Historic Oaklawn! Located on one of the largest residential lots in Downtown Franklin, this 1873 estate was built by William and Ophelia House, grandparents of Minnie Pearl. The current owners have completely reimagined this home, flawlessly blending historic preservation with modernization and luxury. A sprawling wrap around front porch overlooks lush landscaping and West Main Street, a short five blocks from the Historic Franklin Square. Inside, original heart of pine floors, soaring 12 ft ceilings and designer lighting welcome you while transporting you back in time. Original fireplaces flank several rooms including the music/office room, parlor, living room and primary suite. Your future formal dining room features ample room for 10 guests while designer wallpaper floods the room with warmth. The kitchen is a chef's dream with commercial appliances, dual ovens, dual dishwasher and a 60" gas cooktop. A separate butlers pantry features an ice maker, refrigerator and generous storage. The primary suite is a retreat to its own with a completely renovated bathroom. Heated floors, an oversize tub, separate closets and an oversized shower only begins to describe the luxury finishes of this space. The upstairs has three bedrooms, two of which have private, renovated bathrooms. Possibilities are endless with this 400' lot. Ample room for a pool, detached garage and many other uses await your vision.
Listing Agent
C & S Residential Brokerage Phone: 6158046745 License #324350 Listed on: 05/22/2025
Home Details
Home Type
- Single Family
Est. Annual Taxes
- $12,244
Year Built
- Built in 1873
Lot Details
- 1.16 Acre Lot
- Back Yard Fenced
- Level Lot
- Irrigation Equipment
Home Design
- Victorian Architecture
- Asphalt Roof
- Wood Siding
Interior Spaces
- 5,937 Sq Ft Home
- Property has 2 Levels
- Living Room with Fireplace
- 6 Fireplaces
- Den with Fireplace
Kitchen
- Eat-In Kitchen
- Double Oven
- Built-In Electric Oven
- Indoor Grill
- Cooktop
- Dishwasher
- Disposal
Flooring
- Wood
- Tile
Bedrooms and Bathrooms
- 4 Bedrooms | 1 Primary Bedroom on Main
Parking
- 1 Parking Space
- 1 Carport Space
- Gravel Driveway
Outdoor Features
- Covered Patio or Porch
Schools
- Poplar Grove K-4 Elementary School
- Poplar Grove 5-8 Middle School
- Franklin High School
Utilities
- Central Air
- Two Heating Systems
Community Details
- No Home Owners Association
- Downtown Franklin Subdivision
Listing and Financial Details
- Assessor Parcel Number 094078G H 00600 00009078G
Matterport 3D Tour
Floorplans
Map
Home Values in the Area
Average Home Value in this Area
Tax History
| Year | Tax Paid | Tax Assessment Tax Assessment Total Assessment is a certain percentage of the fair market value that is determined by local assessors to be the total taxable value of land and additions on the property. | Land | Improvement |
|---|---|---|---|---|
| 2025 | $12,243 | $698,700 | $293,750 | $404,950 |
| 2024 | $12,243 | $432,450 | $161,150 | $271,300 |
| 2023 | $11,767 | $432,450 | $161,150 | $271,300 |
| 2022 | $11,767 | $432,450 | $161,150 | $271,300 |
| 2021 | $11,767 | $432,450 | $161,150 | $271,300 |
| 2020 | $10,014 | $310,375 | $92,125 | $218,250 |
| 2019 | $10,014 | $310,375 | $92,125 | $218,250 |
| 2018 | $9,797 | $310,375 | $92,125 | $218,250 |
| 2017 | $9,642 | $310,375 | $92,125 | $218,250 |
| 2016 | $9,611 | $310,375 | $92,125 | $218,250 |
| 2015 | -- | $226,825 | $50,000 | $176,825 |
| 2014 | -- | $226,825 | $50,000 | $176,825 |
Property History
| Date | Event | Price | List to Sale | Price per Sq Ft |
|---|---|---|---|---|
| 05/22/2025 05/22/25 | For Sale | $4,150,000 | -- | $699 / Sq Ft |
Purchase History
| Date | Type | Sale Price | Title Company |
|---|---|---|---|
| Warranty Deed | $2,720,000 | None Listed On Document |
About the Listing Agent

Kyle was immersed in the real estate industry at a young age as the daughter of Melissa and Andy Clough. In 2012, she became a licensed agent and joined The Clough Team at Keller Williams Realty. In that time, she has received her Accredited Buyer Representative (ABR) designation, CLHMS with the Luxury Home Marketing Institute and her Seller Representative Specialist Designation (SRS). In 2019, she received her Managing Broker’s license, and in 2020, together with her family, opened their
Kyle's Other Listings
Source: Realtracs
MLS Number: 2888898
APN: 078G-H-006.00
- 113 Bizerte Ct
- 254 Natchez St
- 1003 W Main St
- 300 Natchez St
- 1100 W Main St Unit F5
- 932 W Main St
- 305 Natchez St
- 908 W Main St
- 153 Acton St
- 725 W Main St Unit 101
- 6065 Stone Cliff Ln
- 6057 Stone Cliff Ln
- 1016 Benelli Park Ct
- 411 Forrest St
- 805 Columbia Ave Unit 23
- 805 Columbia Ave Unit 6
- 805 Columbia Ave Unit 1
- 805 Columbia Ave Unit 18
- 805 Columbia Ave Unit 20
- 805 Columbia Ave Unit 25
- 1129 W Main St Unit 1
- 1141 Carter St
- 333 11th Ave N
- 418 Boyd Mill Ave
- 959 Glass St
- 355 9th Ave N Unit B
- 119 E Fowlkes St Unit ID1312407P
- 601 Boyd Mill Ave Unit C1
- 601 Boyd Mill Ave
- 210 5th Ave S Unit 2
- 501 S Margin St
- 424 Main St Unit B
- 113 Magnolia Dr
- 108 Generals Retreat Place
- 101 Generals Retreat Place
- 1125 Magnolia Dr
- 7209 Bonterra Dr
- 148 Generals Retreat Place Unit 148 Generals Retreat
- 207 Fairground St Unit 103
- 159 1st Ave N
