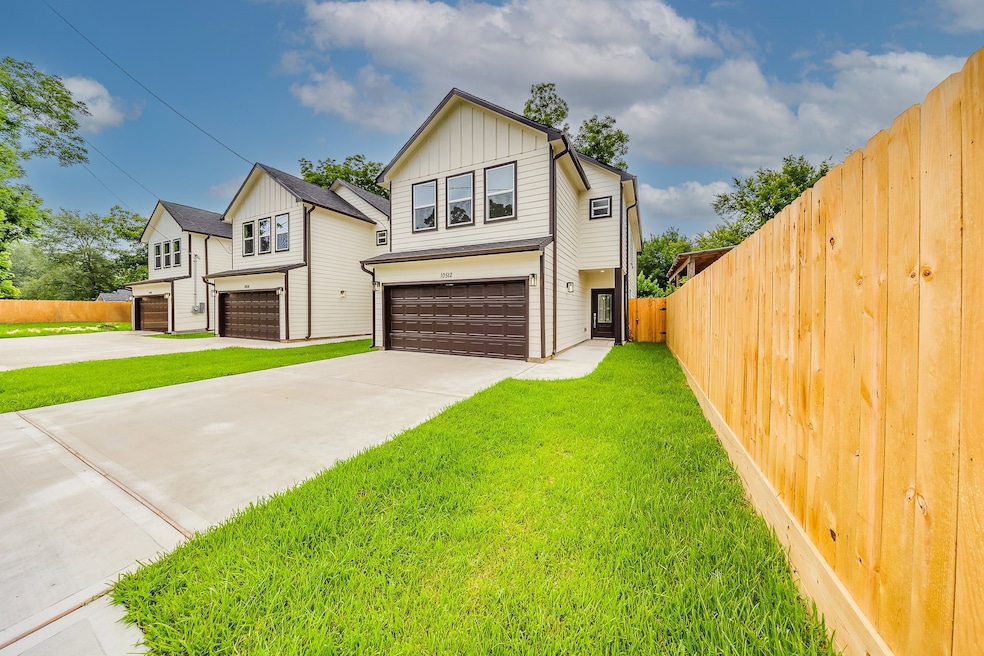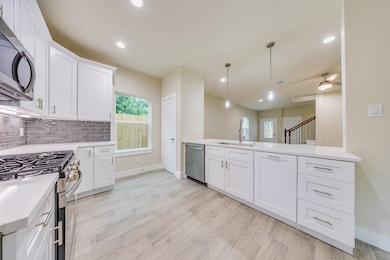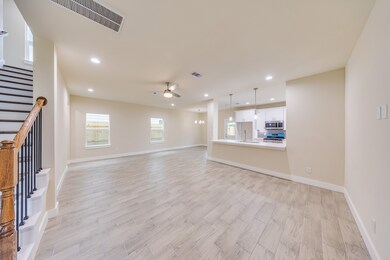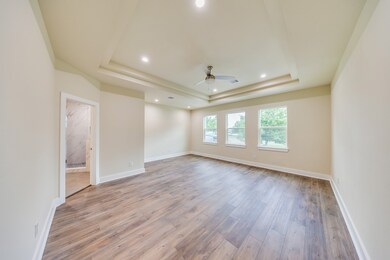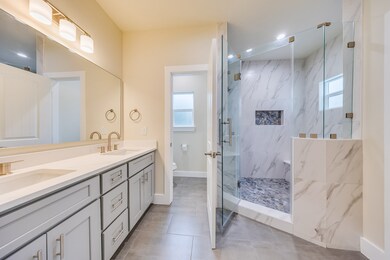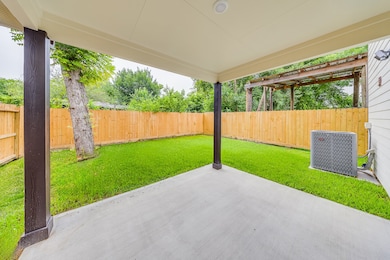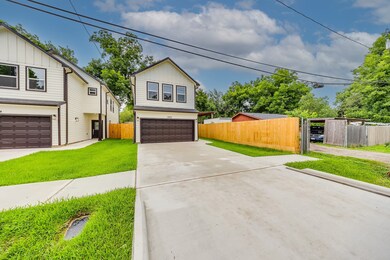10512 Exeter St Houston, TX 77093
Eastex-Jensen NeighborhoodHighlights
- New Construction
- Deck
- High Ceiling
- Green Roof
- Traditional Architecture
- Quartz Countertops
About This Home
Welcome to 10512 Exeter St — a beautifully built, brand-new home offering modern comfort, functional design, and thoughtful details throughout. Be the very first to call this pristine rental yours! Step inside to a bright, open layout with no carpet, featuring stylish, low-maintenance flooring. The gourmet kitchen shines with quartz countertops, sleek cabinetry, and plenty of prep space — perfect for cooking and entertaining. Upstairs, you’ll find a flexible space that works beautifully as a game room, home office, study, or creative nook. Enjoy the convenience of a two-car driveway and garage, brand-new appliances, spacious bedrooms, and more. Don’t wait — schedule your tour today and experience modern living at its best!
Home Details
Home Type
- Single Family
Year Built
- Built in 2025 | New Construction
Lot Details
- 3,850 Sq Ft Lot
- West Facing Home
- Back Yard Fenced
- Cleared Lot
Parking
- 2 Car Attached Garage
- Driveway
- Additional Parking
- Assigned Parking
Home Design
- Traditional Architecture
Interior Spaces
- 2,105 Sq Ft Home
- 2-Story Property
- High Ceiling
- Ceiling Fan
- Insulated Doors
- Family Room Off Kitchen
- Living Room
- Combination Kitchen and Dining Room
- Game Room
- Utility Room
- Washer and Gas Dryer Hookup
- Fire and Smoke Detector
Kitchen
- Breakfast Bar
- Gas Oven
- Gas Range
- Free-Standing Range
- Microwave
- Dishwasher
- Quartz Countertops
- Self-Closing Drawers and Cabinet Doors
- Disposal
Flooring
- Tile
- Vinyl Plank
- Vinyl
Bedrooms and Bathrooms
- 3 Bedrooms
- En-Suite Primary Bedroom
- Double Vanity
- Bathtub with Shower
Eco-Friendly Details
- Green Roof
- ENERGY STAR Qualified Appliances
- Energy-Efficient Windows with Low Emissivity
- Energy-Efficient HVAC
- Energy-Efficient Lighting
- Energy-Efficient Insulation
- Energy-Efficient Doors
- Energy-Efficient Thermostat
- Ventilation
Outdoor Features
- Deck
- Patio
Schools
- Coop Elementary School
- Patrick Henry Middle School
- Sam Houston Math Science And Technology Center High School
Utilities
- Central Heating and Cooling System
- Heating System Uses Gas
- Programmable Thermostat
- No Utilities
Listing and Financial Details
- Property Available on 7/8/25
- Long Term Lease
Community Details
Overview
- Exeter Estate Subdivision
Pet Policy
- No Pets Allowed
Map
Source: Houston Association of REALTORS®
MLS Number: 12761979
- 10516 Exeter St
- 10514 Exeter St
- 10625 Exeter St
- 1908 Little York Rd
- 1815 Parker Rd
- 9910 E Hardy Rd
- 2415 Goodloe St
- 11605 W Hardy Rd
- 1802 Kowis St
- 2122 Kowis St
- 2422 Chapis St
- 2152 William Tell St
- 11131 Midland Hawthorn Place
- 11130 Midland Hawthorn Place
- 11115 Midland Hawthorn Place
- 11126 Midland Hawthorn Place
- 11314 Courtshire Rd
- 1105 Soren Ln
- 11306 Heatherwood Dr
- 606 Cresline St
- 1718 Roxella St Unit A
- 11605 W Hardy Rd
- 1913A ft William Tell St Unit 1913
- 710 Twin Oaks St Unit A
- 11514 Courtshire Rd Unit A
- 10022 Raymondville Rd Unit A
- 1014 Roxella St
- 10133 Irvington Blvd Unit B
- 11423 Carla St
- 1904 Little York Rd
- 3029 Kowis St
- 11625 Downey St
- 422 Stonework Sage Ln
- 11325 Stonework Garden Ln
- 413 Stonework Oaks Ln
- 2923 La Estancia Ln
- 3007 La Estancia Ln
- 9414 Mcgallion Rd
- 2602 Castledale Dr
- 3032 La Estancia Ln
