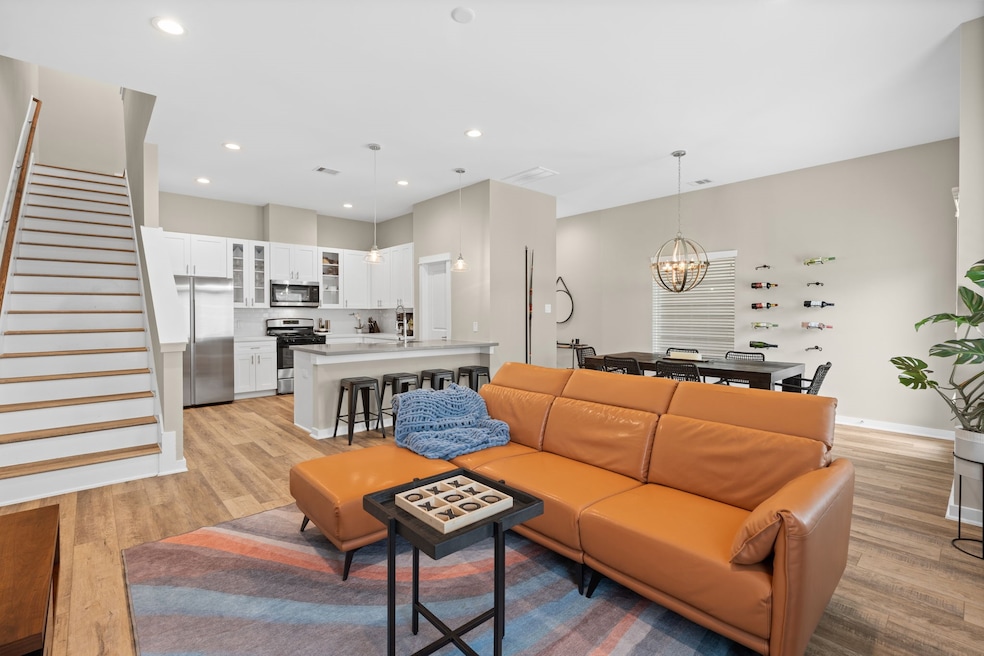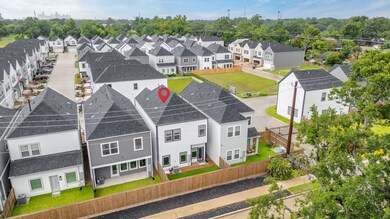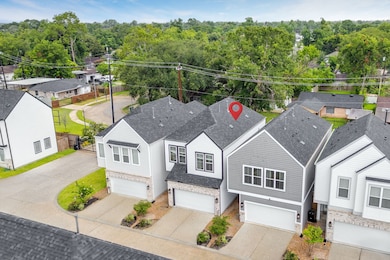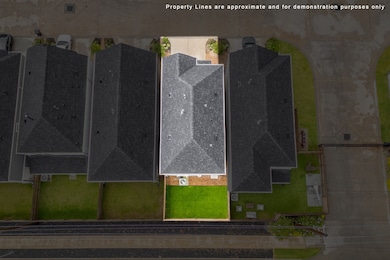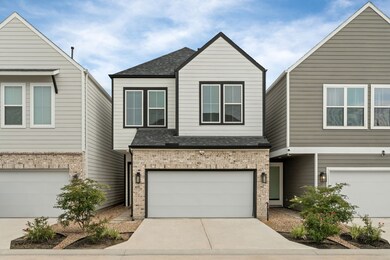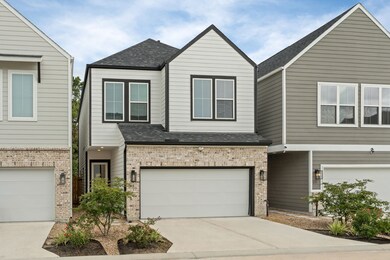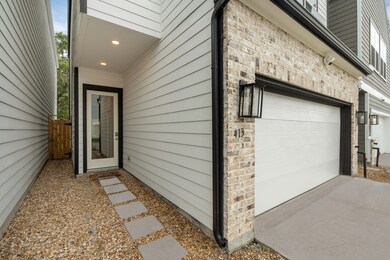413 Stonework Oaks Ln Houston, TX 77076
Northside-Northline NeighborhoodHighlights
- Traditional Architecture
- High Ceiling
- Breakfast Room
- Corner Lot
- Quartz Countertops
- Family Room Off Kitchen
About This Home
Located in a gated community just minutes from the city, this beautifully maintained 3-bedroom, 3-bath home features the popular AMBER floor plan, now sold out in the neighborhood.
The home offers an open-concept layout with a spacious living area and a modern kitchen complete with a quartz island, shaker cabinets, WALK IN PANTRY, farmhouse sink, and ample counter space, perfect for entertaining.
The primary suite features a large walk-in closet and a spa-style bathroom with a soaking tub and semi-frameless glass shower. Two additional bedrooms are generously sized for guests, family, or a home office.
Enjoy outdoor living year-round with a low-maintenance backyard upgraded with artificial turf. The fully fenced, gated community offers added privacy and peace of mind.
With its desirable layout, upscale finishes, and unbeatable location, this home won’t last long. Come see it today!
Home Details
Home Type
- Single Family
Est. Annual Taxes
- $6,486
Year Built
- Built in 2023
Lot Details
- 2,303 Sq Ft Lot
- Cul-De-Sac
- Corner Lot
Parking
- 2 Car Attached Garage
Home Design
- Traditional Architecture
- Radiant Barrier
Interior Spaces
- 1,680 Sq Ft Home
- 2-Story Property
- High Ceiling
- Insulated Doors
- Family Room Off Kitchen
- Living Room
- Breakfast Room
- Open Floorplan
- Utility Room
- Washer and Gas Dryer Hookup
- Attic Fan
Kitchen
- Breakfast Bar
- Convection Oven
- Gas Oven
- Gas Range
- Microwave
- Dishwasher
- Quartz Countertops
- Pots and Pans Drawers
- Self-Closing Drawers and Cabinet Doors
- Disposal
Flooring
- Carpet
- Tile
- Vinyl Plank
- Vinyl
Bedrooms and Bathrooms
- 3 Bedrooms
- Double Vanity
- Single Vanity
- Dual Sinks
- Bathtub with Shower
Eco-Friendly Details
- ENERGY STAR Qualified Appliances
- Energy-Efficient Windows with Low Emissivity
- Energy-Efficient HVAC
- Energy-Efficient Lighting
- Energy-Efficient Insulation
- Energy-Efficient Doors
- Energy-Efficient Thermostat
- Ventilation
Schools
- De Chaumes Elementary School
- Fonville Middle School
- Sam Houston Math Science And Technology Center High School
Utilities
- Cooling System Powered By Gas
- Central Heating and Cooling System
- Heating System Uses Gas
- Programmable Thermostat
- Municipal Trash
Listing and Financial Details
- Property Available on 7/12/25
- Long Term Lease
Community Details
Overview
- Kings Management Association
- 420 Benbrook Subdivision
Pet Policy
- Pets Allowed
- Pet Deposit Required
Map
Source: Houston Association of REALTORS®
MLS Number: 66855381
APN: 1413540010053
- 11325 Stonework Garden Ln
- 11326 Stonework Grove Ln
- 11320 Stonework Garden Ln
- 413 Stonework Landing Ln
- 412 Stonework Landing Ln
- 415 Stonework Sage Ln
- 413 Stonework Sage Ln
- 11314 Carla St
- 11302 Carla St
- 11307 Normeadow Ln
- 11306 Heatherwood Dr
- 11026 Catamore St
- 11314 Courtshire Rd
- 401 Cresline St
- 513 Mayford St
- 107 Parker Rd
- 206 Parker Rd
- 208 Wellington St
- 416 Stonework Landing Ln
- 11303 Stonework Grove Ln
- 11325 Stonework Garden Ln
- 422 Stonework Sage Ln
- 11423 Carla St
- 11625 Downey St
- 11514 Courtshire Rd Unit A
- 28 Bucan St Unit G
- 24 Bucan St Unit G
- 415 Stonework Landing Ln
- 11605 W Hardy Rd
- 222 Canino Rd Unit A
- 405 Stonework Oaks Ln
- 600 E Little York Rd
- 710 Twin Oaks St Unit A
- 1014 Roxella St
- 6726 Parker Oaks Ln
- 1122 Havner Ln
- 9902 Clark Rd Unit I
- 9902 Clark Rd
- 10512 Exeter St
- 73 Dipping Ln
