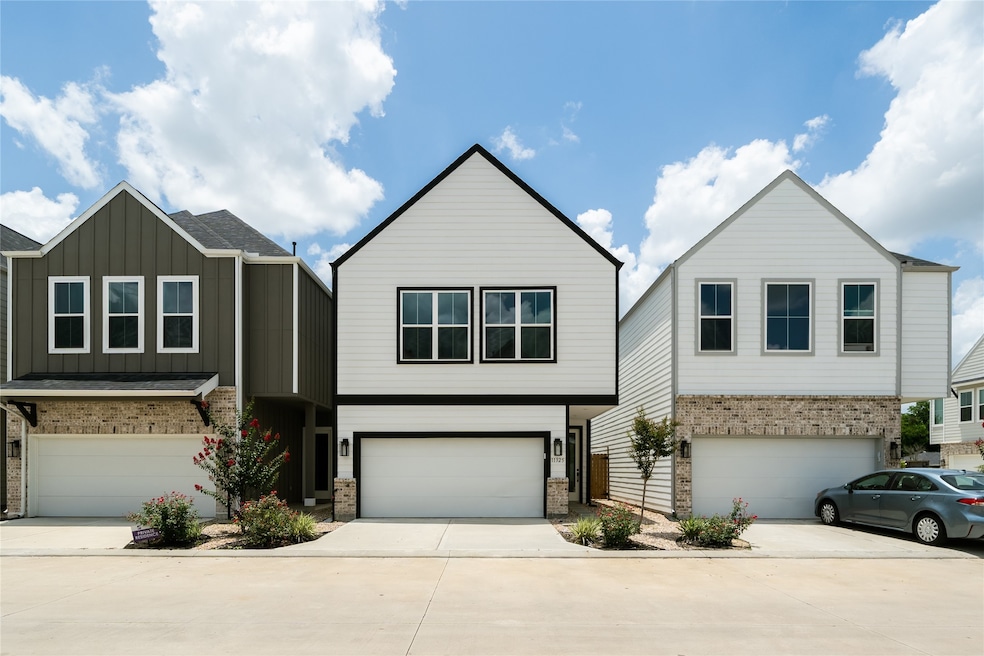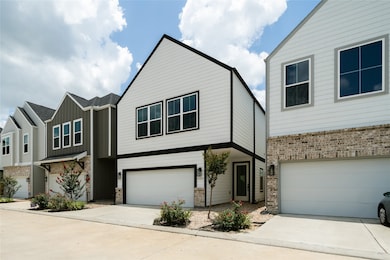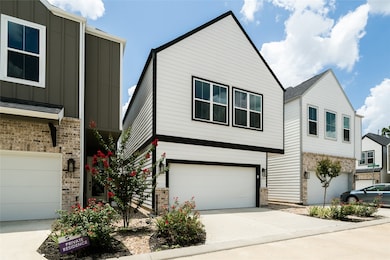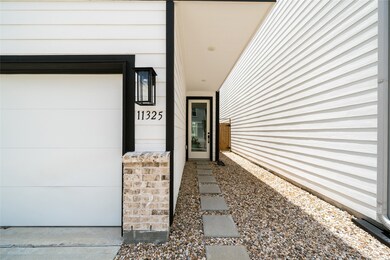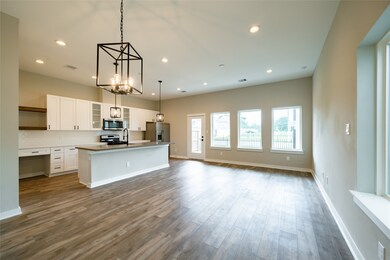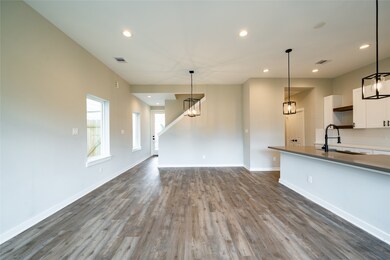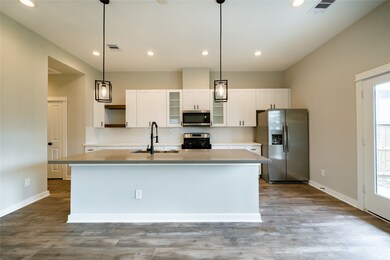11325 Stonework Garden Ln Houston, TX 77076
Northside-Northline NeighborhoodHighlights
- Contemporary Architecture
- High Ceiling
- Family Room Off Kitchen
- Engineered Wood Flooring
- Game Room
- 2 Car Attached Garage
About This Home
Price improvement on this nearly new modern home in a gated community with 3 bedrooms, 2.5 baths, and a flex space for a game room or office. The kitchen features quartz countertops, shaker cabinets, a farmhouse sink, and large island. The primary suite includes a walk-in closet, soaking tub, and glass-enclosed shower. Two additional bedrooms offer flexible living options. Landlord will professionally clean and landscape the property. Seeking well-qualified tenants for a longer lease. Refrigerator included. Close to city amenities. Don't miss out on this luxurious home!
Home Details
Home Type
- Single Family
Est. Annual Taxes
- $5,903
Year Built
- Built in 2023
Lot Details
- 2,126 Sq Ft Lot
- Back Yard Fenced
Parking
- 2 Car Attached Garage
- Garage Door Opener
- Electric Gate
- Additional Parking
- Controlled Entrance
Home Design
- Contemporary Architecture
Interior Spaces
- 1,848 Sq Ft Home
- 2-Story Property
- High Ceiling
- Family Room Off Kitchen
- Living Room
- Combination Kitchen and Dining Room
- Game Room
- Engineered Wood Flooring
- Security Gate
- Washer and Electric Dryer Hookup
Kitchen
- Electric Oven
- Gas Cooktop
- Microwave
- Dishwasher
- Kitchen Island
- Self-Closing Drawers and Cabinet Doors
- Disposal
Bedrooms and Bathrooms
- 3 Bedrooms
- Double Vanity
- Soaking Tub
- Separate Shower
Schools
- De Chaumes Elementary School
- Fonville Middle School
- Sam Houston Math Science And Technology Center High School
Utilities
- Central Heating and Cooling System
Listing and Financial Details
- Property Available on 6/1/25
- Long Term Lease
Community Details
Overview
- Kings Management Association
- Stoneworks Park Plaza Subdivision
Pet Policy
- Call for details about the types of pets allowed
- Pet Deposit Required
Map
Source: Houston Association of REALTORS®
MLS Number: 74330508
APN: 1413540020014
- 413 Stonework Oaks Ln
- 11326 Stonework Grove Ln
- 11320 Stonework Garden Ln
- 413 Stonework Landing Ln
- 412 Stonework Landing Ln
- 415 Stonework Sage Ln
- 413 Stonework Sage Ln
- 11314 Carla St
- 11302 Carla St
- 11307 Normeadow Ln
- 11306 Heatherwood Dr
- 11730 Rubenstein St
- 11026 Catamore St
- 11314 Courtshire Rd
- 401 Cresline St
- 513 Mayford St
- 107 Parker Rd
- 206 Parker Rd
- 416 Stonework Landing Ln
- 11303 Stonework Grove Ln
- 413 Stonework Oaks Ln
- 422 Stonework Sage Ln
- 11423 Carla St
- 11625 Downey St
- 11730 Rubenstein St
- 11314 Courtshire Rd Unit A
- 11514 Courtshire Rd Unit A
- 28 Bucan St Unit G
- 415 Stonework Landing Ln
- 405 Stonework Oaks Ln
- 11605 W Hardy Rd
- 222 Canino Rd Unit A
- 600 E Little York Rd
- 710 Twin Oaks St Unit A
- 1014 Roxella St
- 511 Turner Dr Unit A
- 6726 Parker Oaks Ln
- 9902 Clark Rd Unit I
- 1122 Havner Ln
- 9902 Clark Rd
