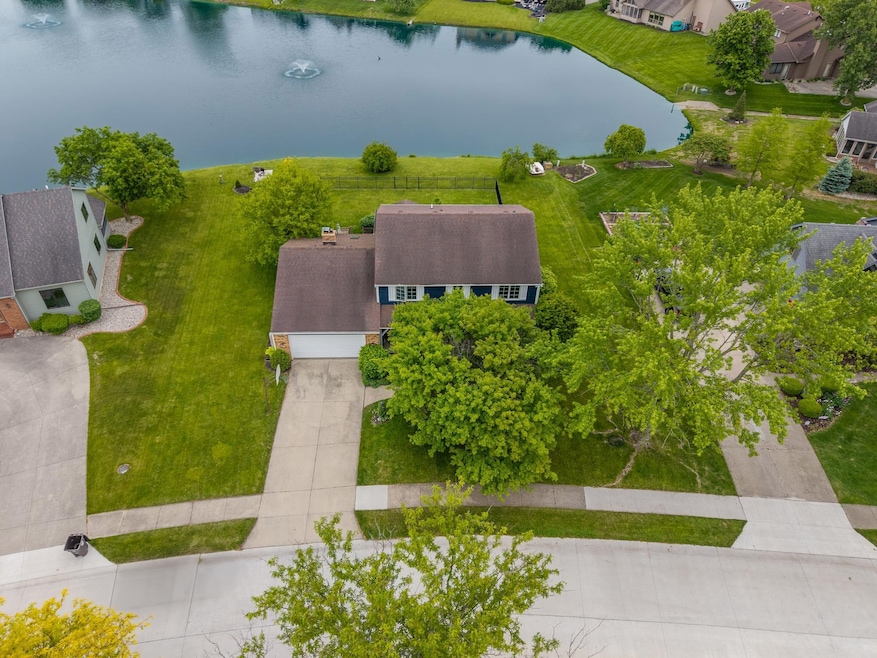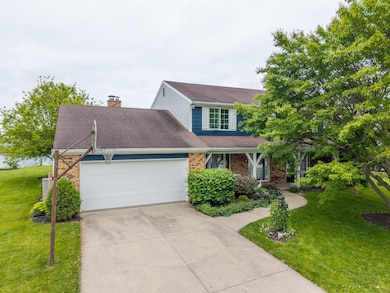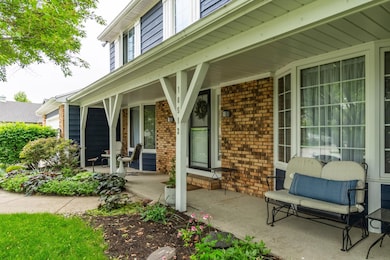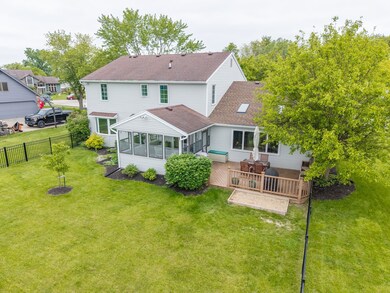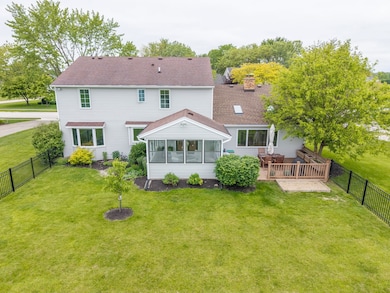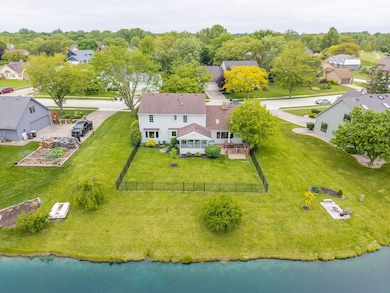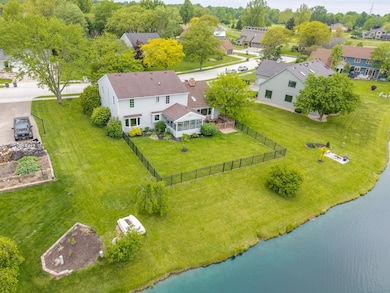
10512 Traders Pass Fort Wayne, IN 46845
Estimated payment $2,678/month
Highlights
- Waterfront
- Lake, Pond or Stream
- Wood Flooring
- Carroll High School Rated A
- Traditional Architecture
- 1 Fireplace
About This Home
Everything that you have dreamed for in this Gorgeous recently updated home. You will fall in love at the front door through to the Florida room and Beyond! 4 Bedrooms and finished basement on fenced in, pond lot. New Engineered Wood flooring planks throughout, wood laminate in basement, remodeled Kitchen and baths, New Triple pane windows on first floor, interior and exterior paint, black Rod iron fence, finished basement and Magnificent water views and firepit. You will start living in Pine Valley Country Club on one of the best lots in the whole community. Welcome home to this traditional home featuring family room with wood burning fireplace, living room, formal dining room, office/den, and eat in kitchen on the main level. The kitchen has hard surface countertops, double ovens, electric cook top, and microwave oven. The porch and the no maintenance deck are just what you have been looking for. Upstairs you will find the 4 bedrooms, with a huge master bedroom and Spectacular Bathroom suite. Venture to the basement where you will find the game-room area, family area, storage, and a very nice workshop room. Two water heaters. HVAV and roof are approximately 9 years old. The home has pride of ownership and the owners have taken such good care of this home. All appliances stay with the property. Do not miss out as this home will not last long
Last Listed By
Coldwell Banker Real Estate Group Brokerage Phone: 260-413-1747 Listed on: 05/30/2025

Home Details
Home Type
- Single Family
Est. Annual Taxes
- $4,535
Year Built
- Built in 1984
Lot Details
- 0.29 Acre Lot
- Lot Dimensions are 94 x 135
- Waterfront
- Aluminum or Metal Fence
- Level Lot
HOA Fees
- $19 Monthly HOA Fees
Parking
- 2 Car Attached Garage
- Driveway
- Off-Street Parking
Home Design
- Traditional Architecture
- Brick Exterior Construction
- Poured Concrete
- Asphalt Roof
Interior Spaces
- 2-Story Property
- Built-in Bookshelves
- Built-In Features
- Crown Molding
- Beamed Ceilings
- Ceiling height of 9 feet or more
- 1 Fireplace
- Entrance Foyer
- Formal Dining Room
- Workshop
- Wood Flooring
- Water Views
- Pull Down Stairs to Attic
- Laundry on main level
Kitchen
- Eat-In Kitchen
- Breakfast Bar
- Solid Surface Countertops
- Built-In or Custom Kitchen Cabinets
- Disposal
Bedrooms and Bathrooms
- 4 Bedrooms
- Bathtub with Shower
- Separate Shower
Partially Finished Basement
- Basement Fills Entire Space Under The House
- 2 Bedrooms in Basement
Outdoor Features
- Lake, Pond or Stream
- Porch
Location
- Suburban Location
Schools
- Perry Hill Elementary School
- Maple Creek Middle School
- Carroll High School
Utilities
- Forced Air Heating and Cooling System
- Heating System Uses Gas
Listing and Financial Details
- Assessor Parcel Number 02-02-34-478-009.000-091
Community Details
Overview
- Pine Valley Country Club Subdivision
Amenities
- Community Fire Pit
Recreation
- Waterfront Owned by Association
Map
Home Values in the Area
Average Home Value in this Area
Tax History
| Year | Tax Paid | Tax Assessment Tax Assessment Total Assessment is a certain percentage of the fair market value that is determined by local assessors to be the total taxable value of land and additions on the property. | Land | Improvement |
|---|---|---|---|---|
| 2024 | $3,962 | $439,700 | $34,200 | $405,500 |
| 2022 | $3,415 | $328,700 | $34,200 | $294,500 |
| 2021 | $2,941 | $281,600 | $34,200 | $247,400 |
| 2020 | $2,925 | $278,500 | $34,200 | $244,300 |
| 2019 | $2,746 | $261,700 | $34,200 | $227,500 |
| 2018 | $2,404 | $235,100 | $34,200 | $200,900 |
| 2017 | $2,175 | $217,500 | $34,200 | $183,300 |
| 2016 | $2,125 | $212,500 | $34,200 | $178,300 |
| 2014 | $2,068 | $206,800 | $34,200 | $172,600 |
| 2013 | $1,971 | $197,100 | $34,200 | $162,900 |
Property History
| Date | Event | Price | Change | Sq Ft Price |
|---|---|---|---|---|
| 05/30/2025 05/30/25 | For Sale | $429,900 | +32.3% | $129 / Sq Ft |
| 06/30/2021 06/30/21 | Sold | $325,000 | -1.5% | $101 / Sq Ft |
| 05/30/2021 05/30/21 | Pending | -- | -- | -- |
| 05/28/2021 05/28/21 | For Sale | $329,900 | -- | $103 / Sq Ft |
Purchase History
| Date | Type | Sale Price | Title Company |
|---|---|---|---|
| Warranty Deed | -- | Titan Title Services Llc |
Mortgage History
| Date | Status | Loan Amount | Loan Type |
|---|---|---|---|
| Previous Owner | $260,000 | New Conventional |
Similar Homes in Fort Wayne, IN
Source: Indiana Regional MLS
MLS Number: 202520242
APN: 02-02-34-478-009.000-091
- 1830 E Dupont Rd
- 10615 Wild Flower Place
- 1637 Traders Crossing
- 1950 Windmill Ridge Run
- 2223 Old Auburn Cove
- 9918 Castle Ridge Place
- 10704 Longwood Dr
- 9713 Auburn Rd
- 1715 Woodland Crossing
- 1112 Valley O Pines Pkwy
- 10914 Mill Lake Cove
- 1428 Sevan Lake Ct
- 1706 Holliston Trail
- 11510 Trails Dr N
- 1013 Breton Ln
- 1024 Candlewood Way
- 920 Glen Eagle Ln
- 11712 Trails End Ct
- 12116 Autumn Breeze Dr
- 12217 Harvest Bay Dr
