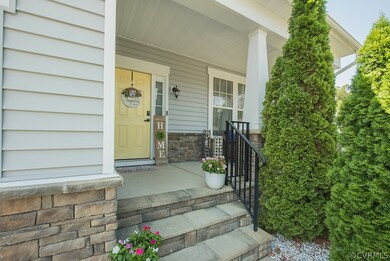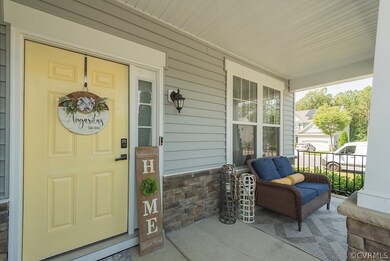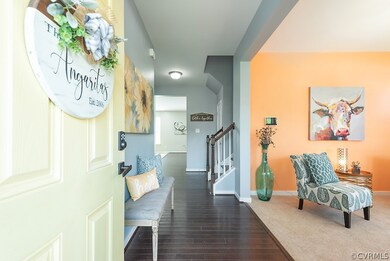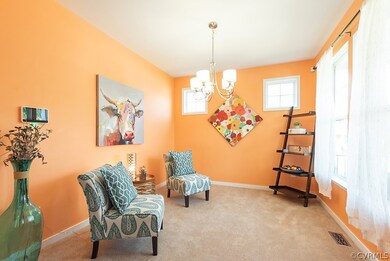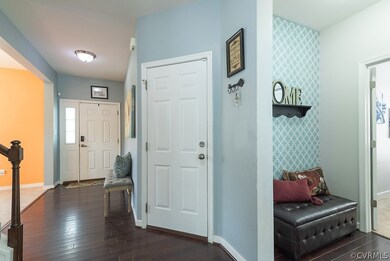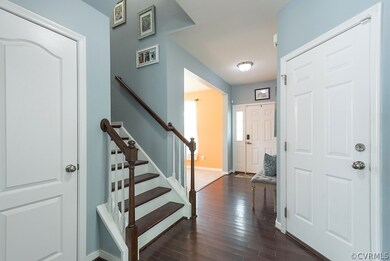
10514 Servo Dr Glen Allen, VA 23060
Estimated Value: $488,000 - $612,000
Highlights
- Deck
- Bamboo Flooring
- Granite Countertops
- Glen Allen High School Rated A
- High Ceiling
- Porch
About This Home
As of July 2022Don’t miss this beautiful corner lot home located in the highly sought Woodman Glen subdivision. Featuring an open floor concept perfect for hosting friends and family, the kitchen offers tons of cabinets and storage space, a walk-in pantry and oversized kitchen island. The adjacent large family room includes a soothing and modern electric fireplace. First floor also includes a sitting area/office, powder room, and a bonus room for guests, playroom, second office, so many options! Upstairs you will find brand new bamboo floors. The large primary bedroom includes tray ceilings, large windows, two walk-in closets, en-suite bathroom with double vanities, tile shower, and two linen closets. Bedrooms 2,3, and 4 all include walk-in closets as well! Additional features include a fully fenced yard, newly painted deck, 2-car attached garage, brand new french doors, tankless water heater, brand new dishwasher. Refrigerator, washer and dryer convey! Conveniently located near I-295/95, close to shops, dining and entertainment!
Last Listed By
NextHome Integrity Realty License #0225231697 Listed on: 06/17/2022

Home Details
Home Type
- Single Family
Est. Annual Taxes
- $3,463
Year Built
- Built in 2014
Lot Details
- 0.27 Acre Lot
- Property is Fully Fenced
- Sprinkler System
Parking
- 2 Car Attached Garage
- Oversized Parking
- Driveway
Home Design
- Frame Construction
- Shingle Roof
- Composition Roof
- Vinyl Siding
- Stone
Interior Spaces
- 2,676 Sq Ft Home
- 2-Story Property
- High Ceiling
- Recessed Lighting
- Electric Fireplace
- French Doors
- Dining Area
- Attic Fan
Kitchen
- Oven
- Electric Cooktop
- Microwave
- Dishwasher
- Wine Cooler
- Granite Countertops
- Disposal
Flooring
- Bamboo
- Wood
- Carpet
- Laminate
Bedrooms and Bathrooms
- 4 Bedrooms
Laundry
- Dryer
- Washer
Outdoor Features
- Deck
- Porch
Schools
- Greenwood Elementary School
- Hungary Creek Middle School
- Glen Allen High School
Utilities
- Zoned Heating and Cooling
- Heating System Uses Natural Gas
- Heat Pump System
- Vented Exhaust Fan
Community Details
- Woodman Glen Subdivision
Listing and Financial Details
- Tax Lot 18
- Assessor Parcel Number 774-765-2964
Ownership History
Purchase Details
Home Financials for this Owner
Home Financials are based on the most recent Mortgage that was taken out on this home.Purchase Details
Home Financials for this Owner
Home Financials are based on the most recent Mortgage that was taken out on this home.Similar Homes in Glen Allen, VA
Home Values in the Area
Average Home Value in this Area
Purchase History
| Date | Buyer | Sale Price | Title Company |
|---|---|---|---|
| Bennett Joshua R | $550,011 | Old Republic National Title | |
| Angarita Jessica L | $334,069 | -- |
Mortgage History
| Date | Status | Borrower | Loan Amount |
|---|---|---|---|
| Open | Bennett Joshua R | $412,000 | |
| Previous Owner | Angarita Jessica | $345,950 | |
| Previous Owner | Angarita Jessica L | $317,350 |
Property History
| Date | Event | Price | Change | Sq Ft Price |
|---|---|---|---|---|
| 07/15/2022 07/15/22 | Sold | $550,011 | +12.5% | $206 / Sq Ft |
| 06/21/2022 06/21/22 | Pending | -- | -- | -- |
| 06/17/2022 06/17/22 | For Sale | $489,000 | +46.4% | $183 / Sq Ft |
| 12/16/2014 12/16/14 | Sold | $334,069 | +9.8% | $129 / Sq Ft |
| 06/09/2014 06/09/14 | Pending | -- | -- | -- |
| 06/09/2014 06/09/14 | For Sale | $304,285 | -- | $118 / Sq Ft |
Tax History Compared to Growth
Tax History
| Year | Tax Paid | Tax Assessment Tax Assessment Total Assessment is a certain percentage of the fair market value that is determined by local assessors to be the total taxable value of land and additions on the property. | Land | Improvement |
|---|---|---|---|---|
| 2024 | $4,525 | $493,600 | $78,000 | $415,600 |
| 2023 | $4,196 | $493,600 | $78,000 | $415,600 |
| 2022 | $3,596 | $423,000 | $70,000 | $353,000 |
| 2021 | $3,463 | $373,300 | $70,000 | $303,300 |
| 2020 | $3,248 | $373,300 | $70,000 | $303,300 |
| 2019 | $3,087 | $354,800 | $64,000 | $290,800 |
| 2018 | $2,988 | $343,400 | $60,000 | $283,400 |
| 2017 | $2,772 | $318,600 | $60,000 | $258,600 |
| 2016 | $2,707 | $311,100 | $60,000 | $251,100 |
| 2015 | -- | $298,500 | $55,000 | $243,500 |
Agents Affiliated with this Home
-
Maly Fung - Angarita

Seller's Agent in 2022
Maly Fung - Angarita
NextHome Integrity Realty
(804) 399-6775
4 in this area
20 Total Sales
-
Dawson Boyer

Buyer's Agent in 2022
Dawson Boyer
Providence Hill Real Estate
(804) 651-3859
2 in this area
281 Total Sales
-

Seller's Agent in 2014
Sidney James
HHHunt Realty Inc
-
Sarah Bice

Buyer's Agent in 2014
Sarah Bice
Sarah Bice & Associates RE
(804) 421-7777
9 in this area
248 Total Sales
Map
Source: Central Virginia Regional MLS
MLS Number: 2217039
APN: 774-765-2964
- 10603 Marions Place
- 10709 Forget me Not Way
- 10712 Forget me Not Way
- 10721 Forget me Not Way
- 10724 Forget me Not Way
- 10725 Forget me Not Way
- 10729 Forget me Not Way
- 10732 Forget me Not Way
- 10737 Forget me Not Way
- 2601 Forget me Not Ln
- 2255 High Bush Cir
- 2604 Forget me Not Ln
- 2520 Forget me Not Ln
- 2630 Forget me Not Ln
- 2634 Forget me Not Ln
- 2658 Forget me Not Ln
- 2638 Forget me Not Ln
- 2642 Forget me Not Ln
- 2646 Forget me Not Ln
- 2650 Forget me Not Ln
- 10514 Servo Dr
- 10510 Servo Dr
- 2601 Park Green Way
- 10506 Servo Dr
- 2605 Park Green Way
- 2592 Park Green Way
- 2596 Park Green Way
- 10513 Servo Dr
- 2600 Park Green Way
- 10509 Servo Dr
- 2588 Park Green Way
- 2607 Park Green Way
- 2604 Park Green Way
- 10502 Servo Dr
- 10505 Servo Dr
- 2584 Park Green Way
- 2608 Park Green Way
- 2609 Park Green Way
- 2579 Park Green Way
- 10416 Servo Dr

