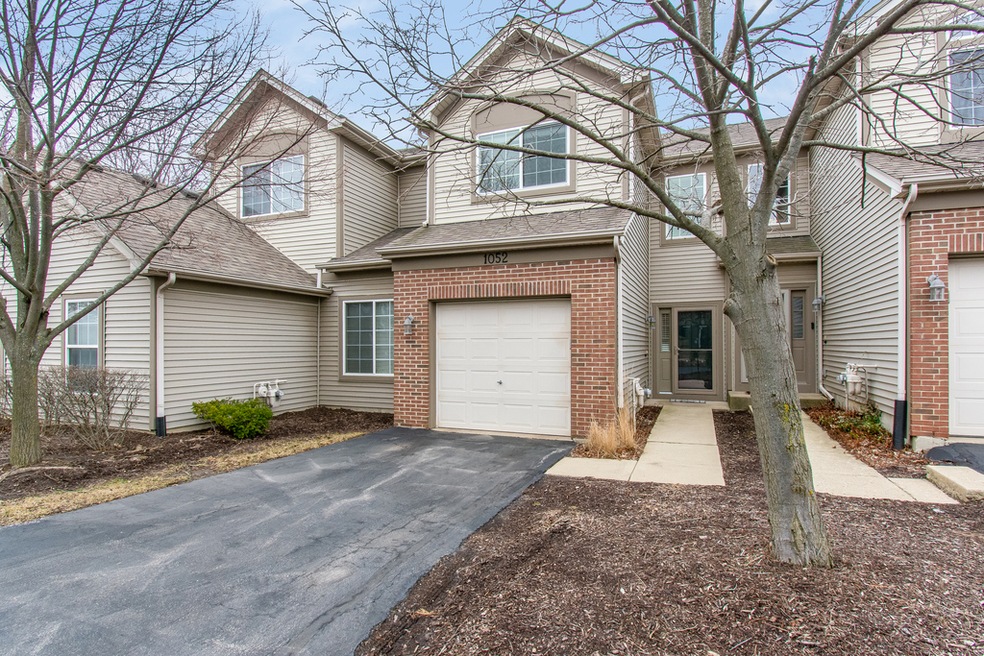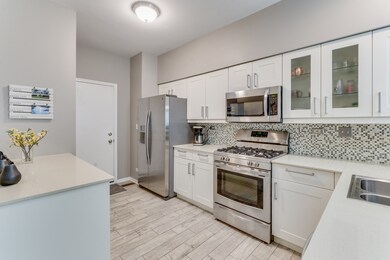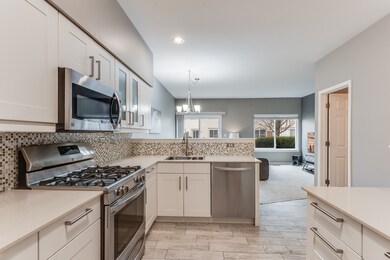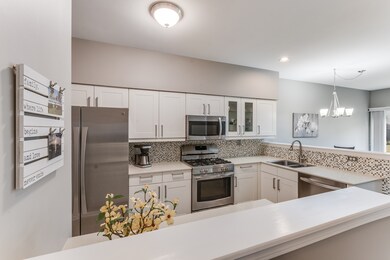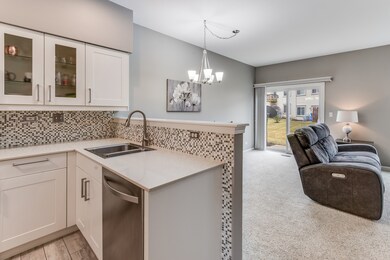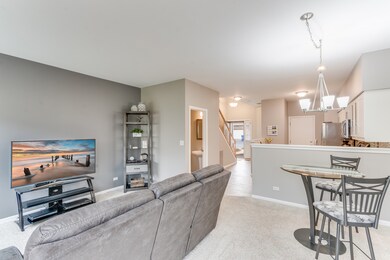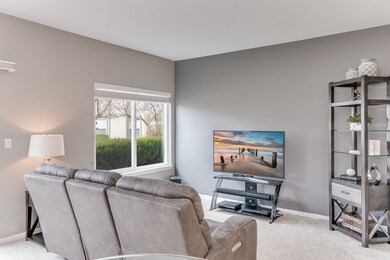
1052 Woodview Ct Aurora, IL 60502
Eola Yards NeighborhoodHighlights
- Property is near a park
- Vaulted Ceiling
- Cul-De-Sac
- Nancy Young Elementary School Rated A
- Stainless Steel Appliances
- 1 Car Attached Garage
About This Home
As of January 2025Better than new townhouse. Walk in through the new front door to the cutest home! You won't be able to stop thinking about it!! The kitchen has been remodeled with white shaker cabinets, quartz tops, stainless steel Kenmore appliances and grey washed tile floor. Spacious family room with new sliding door and new carpeting with access to patio and green space. A tastefully updated powder room. Upstairs there is an oversized master bedroom with new windows, new fan, new carpet and 2 closets. Bathroom has new tile surround in tub with new glass doors, new white vanity and top and new tile floors. Front bedroom has new windows and new carpet. Whole home has been freshly painted in a neutral color. The wood trim and 6 panel doors are all white. Besides new windows, doors and carpeting- the blinds, furnace, air conditioner, humidifier, hot water tank, garage door opener, kitchen faucet and garbage disposal are new too!! Tired of NEW yet?? If not- this is your new HOME!!! School Dist#204. Close to I88 and shopping
Last Agent to Sell the Property
Charles Rutenberg Realty of IL License #475130906 Listed on: 03/08/2023

Townhouse Details
Home Type
- Townhome
Est. Annual Taxes
- $4,414
Year Built
- Built in 1999
HOA Fees
Parking
- 1 Car Attached Garage
- Garage Door Opener
- Driveway
- Parking Included in Price
Home Design
- Asphalt Roof
- Concrete Perimeter Foundation
Interior Spaces
- 1,213 Sq Ft Home
- 2-Story Property
- Vaulted Ceiling
- Ceiling Fan
- Family Room
Kitchen
- Range
- Microwave
- Dishwasher
- Stainless Steel Appliances
- Disposal
Bedrooms and Bathrooms
- 2 Bedrooms
- 2 Potential Bedrooms
- Soaking Tub
Laundry
- Laundry Room
- Laundry on upper level
- Dryer
- Washer
Home Security
Schools
- Young Elementary School
- Granger Middle School
- Metea Valley High School
Utilities
- Central Air
- Humidifier
- Heating System Uses Natural Gas
Additional Features
- Patio
- Cul-De-Sac
- Property is near a park
Listing and Financial Details
- Homeowner Tax Exemptions
Community Details
Overview
- Association fees include insurance, clubhouse, pool, exterior maintenance, lawn care, snow removal
- 5 Units
- Anna Rzesutko Association, Phone Number (312) 335-1950
- Woodlands At Oakhurst North Subdivision
- Property managed by First Service Residential
Pet Policy
- Limit on the number of pets
Security
- Carbon Monoxide Detectors
Ownership History
Purchase Details
Home Financials for this Owner
Home Financials are based on the most recent Mortgage that was taken out on this home.Purchase Details
Home Financials for this Owner
Home Financials are based on the most recent Mortgage that was taken out on this home.Purchase Details
Purchase Details
Home Financials for this Owner
Home Financials are based on the most recent Mortgage that was taken out on this home.Purchase Details
Home Financials for this Owner
Home Financials are based on the most recent Mortgage that was taken out on this home.Purchase Details
Home Financials for this Owner
Home Financials are based on the most recent Mortgage that was taken out on this home.Purchase Details
Home Financials for this Owner
Home Financials are based on the most recent Mortgage that was taken out on this home.Purchase Details
Home Financials for this Owner
Home Financials are based on the most recent Mortgage that was taken out on this home.Purchase Details
Home Financials for this Owner
Home Financials are based on the most recent Mortgage that was taken out on this home.Similar Homes in Aurora, IL
Home Values in the Area
Average Home Value in this Area
Purchase History
| Date | Type | Sale Price | Title Company |
|---|---|---|---|
| Warranty Deed | $286,500 | Chicago Title | |
| Warranty Deed | $235,000 | First American Title | |
| Interfamily Deed Transfer | -- | Attorney | |
| Warranty Deed | $167,000 | Baird & Warner Title Service | |
| Warranty Deed | $145,000 | Attorneys Title Guaranty Fun | |
| Warranty Deed | $144,000 | -- | |
| Interfamily Deed Transfer | -- | Stewart Title Company | |
| Warranty Deed | $127,000 | Law Title Insurance Co Inc | |
| Warranty Deed | $124,000 | -- |
Mortgage History
| Date | Status | Loan Amount | Loan Type |
|---|---|---|---|
| Open | $276,257 | VA | |
| Previous Owner | $112,000 | New Conventional | |
| Previous Owner | $142,373 | FHA | |
| Previous Owner | $115,200 | Purchase Money Mortgage | |
| Previous Owner | $100,000 | No Value Available | |
| Previous Owner | $99,500 | No Value Available | |
| Previous Owner | $120,036 | FHA |
Property History
| Date | Event | Price | Change | Sq Ft Price |
|---|---|---|---|---|
| 01/16/2025 01/16/25 | Sold | $286,500 | +2.7% | $236 / Sq Ft |
| 12/13/2024 12/13/24 | Pending | -- | -- | -- |
| 12/06/2024 12/06/24 | For Sale | $279,000 | +18.8% | $230 / Sq Ft |
| 03/27/2023 03/27/23 | Sold | $234,900 | 0.0% | $194 / Sq Ft |
| 03/09/2023 03/09/23 | Pending | -- | -- | -- |
| 03/09/2023 03/09/23 | For Sale | $234,900 | -- | $194 / Sq Ft |
Tax History Compared to Growth
Tax History
| Year | Tax Paid | Tax Assessment Tax Assessment Total Assessment is a certain percentage of the fair market value that is determined by local assessors to be the total taxable value of land and additions on the property. | Land | Improvement |
|---|---|---|---|---|
| 2023 | $4,640 | $65,100 | $15,000 | $50,100 |
| 2022 | $4,543 | $60,180 | $13,870 | $46,310 |
| 2021 | $4,414 | $58,030 | $13,370 | $44,660 |
| 2020 | $4,468 | $58,030 | $13,370 | $44,660 |
| 2019 | $4,298 | $55,200 | $12,720 | $42,480 |
| 2018 | $3,862 | $49,730 | $11,460 | $38,270 |
| 2017 | $3,788 | $48,040 | $11,070 | $36,970 |
| 2016 | $3,708 | $46,100 | $10,620 | $35,480 |
| 2015 | $3,654 | $43,770 | $10,080 | $33,690 |
| 2014 | $3,292 | $39,040 | $8,990 | $30,050 |
| 2013 | $3,260 | $39,310 | $9,050 | $30,260 |
Agents Affiliated with this Home
-
Jaeh Korwitts

Seller's Agent in 2025
Jaeh Korwitts
Compass
(630) 430-9566
3 in this area
101 Total Sales
-
Lisa Hillman
L
Buyer's Agent in 2025
Lisa Hillman
john greene Realtor
(630) 276-8455
1 in this area
54 Total Sales
-
Karen Olsen
K
Seller's Agent in 2023
Karen Olsen
Charles Rutenberg Realty of IL
(630) 768-1856
1 in this area
50 Total Sales
Map
Source: Midwest Real Estate Data (MRED)
MLS Number: 11733827
APN: 07-18-413-136
- 977 Parkhill Cir
- 924 Parkhill Cir
- 928 Parkhill Cir
- 907 Asbury Dr
- 2504 Waterside Dr
- 2428 Reflections Dr Unit T2203
- 1110 Oakhill Dr
- 322 4th St
- 326 4th St
- 328 4th St
- 2296 Reflections Dr Unit C0501
- 2350 Lansburgh Ct
- 2758 Palm Springs Ln
- 2258 Reflections Dr Unit C0206
- 1103 Courtland Place
- 548 Asbury Dr
- 2906 Peachtree Cir
- 31W583 Liberty St
- 2058 Westbury Ln
- 1190 Grand Cypress Ct
