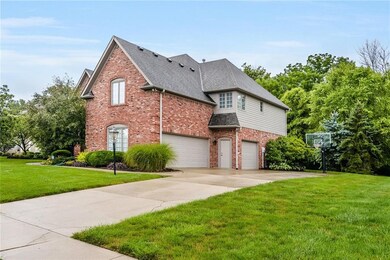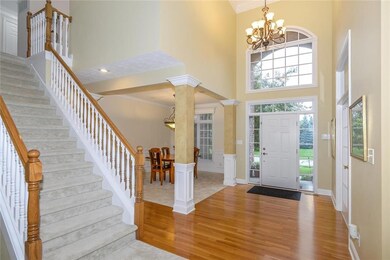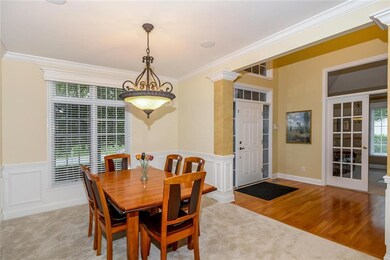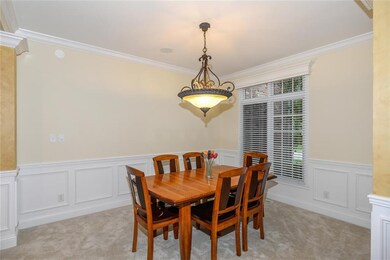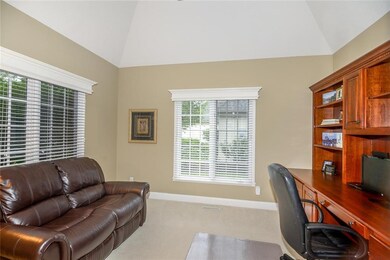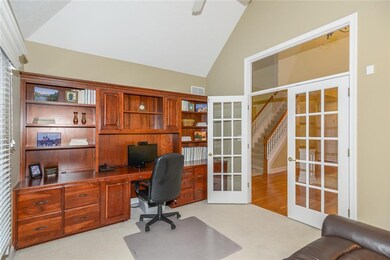
10520 Tremont Dr Fishers, IN 46037
Hawthorn Hills NeighborhoodEstimated Value: $655,653 - $732,000
Highlights
- 1 Fireplace
- Forced Air Heating and Cooling System
- Garage
- Lantern Road Elementary School Rated A
About This Home
As of June 2018Fabulous brick home in desirable Tremont Community! Open flr plan w/beautiful hrdwds, new carpeting. Soaring 18' ceiling in great rm w/ abundance of light & gas FP. Frml dining rm, office w/built-in shelving & Frnch drs. Kitchen w/Granite c-tops & tile backsplash. Upper-lvl offers Mstr suite w/double vanity, Jacuzzi tub, shower stall, his & her wlk-in closets. BRs 2 & 3 share Jack & Jill BA, BR 4 w/ private BA. Bsmt Fam rm w/Egress windows & rough-in plumbing. private rear yard w/deck.
Home Details
Home Type
- Single Family
Est. Annual Taxes
- $4,708
Year Built
- Built in 1999
Lot Details
- 0.38 Acre Lot
Parking
- Garage
Home Design
- Brick Exterior Construction
- Concrete Perimeter Foundation
Interior Spaces
- 2-Story Property
- 1 Fireplace
- Basement
Bedrooms and Bathrooms
- 4 Bedrooms
Utilities
- Forced Air Heating and Cooling System
- Heating System Uses Gas
- Gas Water Heater
Community Details
- Association fees include entrance common maintenance snow removal trash
- Tremont Subdivision
- Property managed by Community Association Services
Listing and Financial Details
- Assessor Parcel Number 291508104008000020
Ownership History
Purchase Details
Home Financials for this Owner
Home Financials are based on the most recent Mortgage that was taken out on this home.Purchase Details
Home Financials for this Owner
Home Financials are based on the most recent Mortgage that was taken out on this home.Similar Homes in Fishers, IN
Home Values in the Area
Average Home Value in this Area
Purchase History
| Date | Buyer | Sale Price | Title Company |
|---|---|---|---|
| Szumczak William G | -- | None Available | |
| Kodali Sathish | -- | None Available |
Mortgage History
| Date | Status | Borrower | Loan Amount |
|---|---|---|---|
| Open | Szymczak William G | $352,000 | |
| Closed | Szumczak William G | $356,400 | |
| Previous Owner | Kodali Sathish | $341,000 | |
| Previous Owner | Kodali Sathish | $391,500 |
Property History
| Date | Event | Price | Change | Sq Ft Price |
|---|---|---|---|---|
| 06/18/2018 06/18/18 | Sold | $445,500 | -1.0% | $112 / Sq Ft |
| 05/18/2018 05/18/18 | Pending | -- | -- | -- |
| 02/01/2018 02/01/18 | For Sale | $449,900 | +3.4% | $113 / Sq Ft |
| 09/25/2014 09/25/14 | Sold | $435,000 | -3.1% | $104 / Sq Ft |
| 09/24/2014 09/24/14 | Pending | -- | -- | -- |
| 08/25/2014 08/25/14 | For Sale | $449,000 | 0.0% | $107 / Sq Ft |
| 08/15/2014 08/15/14 | Pending | -- | -- | -- |
| 07/24/2014 07/24/14 | For Sale | $449,000 | -- | $107 / Sq Ft |
Tax History Compared to Growth
Tax History
| Year | Tax Paid | Tax Assessment Tax Assessment Total Assessment is a certain percentage of the fair market value that is determined by local assessors to be the total taxable value of land and additions on the property. | Land | Improvement |
|---|---|---|---|---|
| 2024 | $6,196 | $581,000 | $85,100 | $495,900 |
| 2023 | $6,196 | $534,700 | $85,100 | $449,600 |
| 2022 | $5,905 | $488,400 | $85,100 | $403,300 |
| 2021 | $5,241 | $435,200 | $85,100 | $350,100 |
| 2020 | $4,985 | $407,600 | $81,700 | $325,900 |
| 2019 | $5,104 | $417,200 | $83,200 | $334,000 |
| 2018 | $5,051 | $411,800 | $83,200 | $328,600 |
| 2017 | $4,697 | $388,900 | $83,200 | $305,700 |
| 2016 | $4,773 | $396,200 | $83,200 | $313,000 |
| 2014 | $4,364 | $401,000 | $83,200 | $317,800 |
| 2013 | $4,364 | $404,700 | $83,200 | $321,500 |
Agents Affiliated with this Home
-
Jeffrey Cummings

Seller's Agent in 2018
Jeffrey Cummings
RE/MAX Complete
(317) 370-4664
22 in this area
583 Total Sales
-

Buyer's Agent in 2018
Roberta Dakich
Compass Indiana, LLC
(317) 590-6563
1 in this area
138 Total Sales
-

Seller's Agent in 2014
Ted Butz
F.C. Tucker Company
(317) 431-7555
-
Jamie Woodruff

Seller Co-Listing Agent in 2014
Jamie Woodruff
F.C. Tucker Company
(317) 797-3423
3 in this area
65 Total Sales
-

Buyer's Agent in 2014
Scott Smith
Keller Williams Indy Metro S
(317) 884-5000
3 in this area
783 Total Sales
Map
Source: MIBOR Broker Listing Cooperative®
MLS Number: MBR21540194
APN: 29-15-08-104-008.000-020
- 10390 Tremont Dr
- 10715 Hamilton Pass
- 10444 Collingswood Ln
- 10846 Hamilton Pass
- 10794 Pine Needle Ct
- 9259 Oak Knoll Ln
- 10518 Greenway Dr
- 10524 Hawks Ridge Ct
- 9319 Oak Knoll Ln
- 10746 Gateway Dr
- 10200 Cheswick Ln
- 10075 Niagara Dr
- 10576 Greenway Dr
- 10706 Augusta Blvd
- 9243 Crossing Dr
- 10602 Fall Rd
- 10820 Washington Bay Dr
- 10844 Fairwoods Dr
- 10911 Innisbrooke Ln
- 9127 Pointe Ct
- 10520 Tremont Dr
- 10500 Tremont Dr
- 10536 Tremont Dr
- 10544 Tremont Dr
- 10482 Tremont Dr
- 10501 Tremont Dr
- 10554 Tremont Dr
- 10537 Tremont Dr
- 9933 Cumberland Ridge Ln
- 10464 Tremont Dr
- 9927 Cumberland Ridge Ln
- 10150 Preston Ct
- 10153 Tremont Dr
- 10100 Tremont Dr
- 10133 Preston Ct
- 10118 Tremont Dr
- 10446 Tremont Dr
- 9939 Cumberland Ridge Ln
- 10136 Tremont Dr
- 10168 Preston Ct

