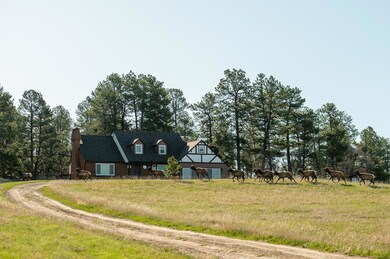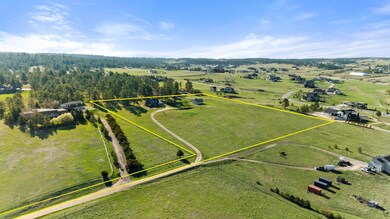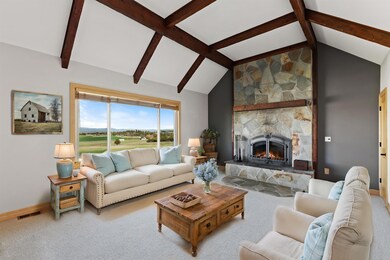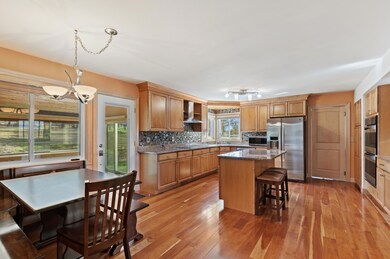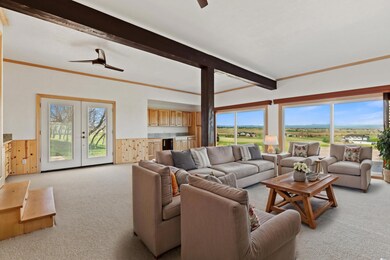
$1,995,000
- 5 Beds
- 5.5 Baths
- 6,560 Sq Ft
- 5409 Sedona Dr
- Parker, CO
Welcome to 5409 Sedona Drive! Be sure to view the amazing video at www.5409sedonadr.com Located in the prestigious golf community of Pradera—an extraordinary Davis custom home set on a .76-acre lot backing to the 12th hole of the renowned Pradera Golf Course. With breathtaking views of the course & the city of Parker beyond, this luxurious residence offers nearly 6,560 finished square feet of
Heather Lessar Colorado Home Realty

