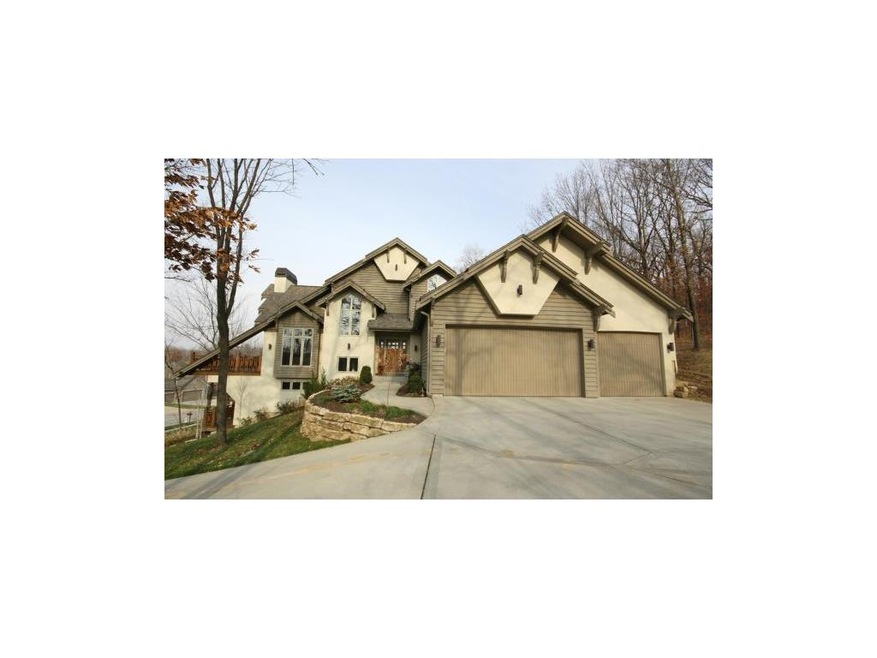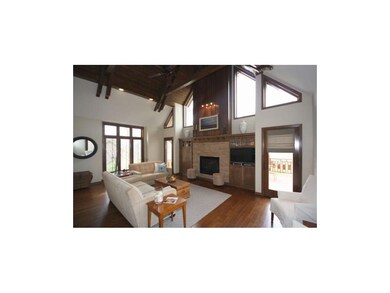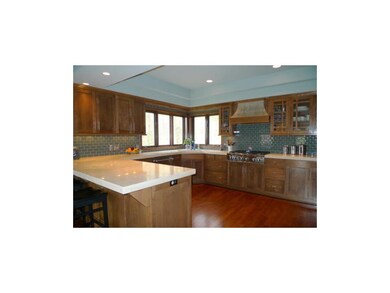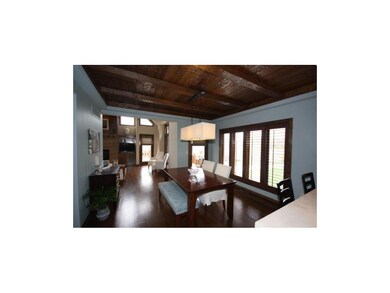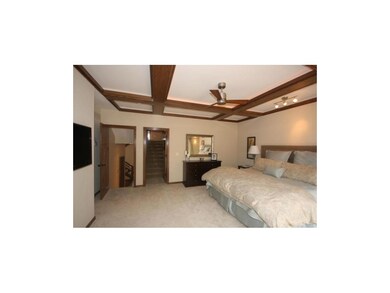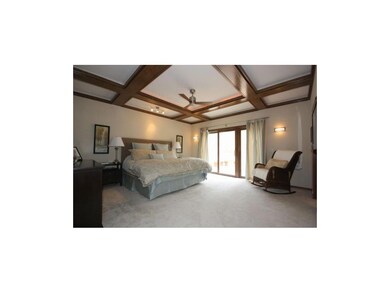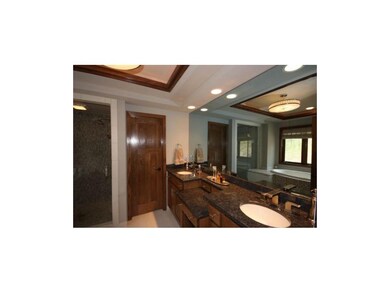
10522 NW River Hills Dr Kansas City, MO 64152
Highlights
- Deck
- Contemporary Architecture
- Vaulted Ceiling
- Graden Elementary School Rated A
- Family Room with Fireplace
- Wood Flooring
About This Home
As of August 2012CUSTOM EVERYTHING! Fab home w/top of line appliances, marble, granite, shutters. Two decks from main or lower level! Finished walk-out basement w/full kitchen and 2nd fireplace! Master w/huge walk-in + office space! 3 car garage w/access to lower level storage. Private view of backyard from deck off Master. Please read the write up on this home....REMARKABLE!
Last Agent to Sell the Property
Pam Winfrey
BHG Kansas City Homes License #1999092444 Listed on: 12/15/2011
Home Details
Home Type
- Single Family
Est. Annual Taxes
- $7,265
Year Built
- Built in 2010
Lot Details
- 0.5 Acre Lot
- Lot Dimensions are 104x207x137
- Many Trees
HOA Fees
- $54 Monthly HOA Fees
Parking
- 3 Car Attached Garage
- Front Facing Garage
- Garage Door Opener
Home Design
- Contemporary Architecture
- Composition Roof
- Wood Siding
Interior Spaces
- 5,257 Sq Ft Home
- 3-Story Property
- Wet Bar: Carpet, Ceiling Fan(s), Ceramic Tiles, Double Vanity, Separate Shower And Tub, Whirlpool Tub, Walk-In Closet(s), Shades/Blinds, Wood Floor, Cathedral/Vaulted Ceiling, Fireplace, Kitchen Island, Pantry
- Built-In Features: Carpet, Ceiling Fan(s), Ceramic Tiles, Double Vanity, Separate Shower And Tub, Whirlpool Tub, Walk-In Closet(s), Shades/Blinds, Wood Floor, Cathedral/Vaulted Ceiling, Fireplace, Kitchen Island, Pantry
- Vaulted Ceiling
- Ceiling Fan: Carpet, Ceiling Fan(s), Ceramic Tiles, Double Vanity, Separate Shower And Tub, Whirlpool Tub, Walk-In Closet(s), Shades/Blinds, Wood Floor, Cathedral/Vaulted Ceiling, Fireplace, Kitchen Island, Pantry
- Skylights
- Fireplace With Gas Starter
- Thermal Windows
- Shades
- Plantation Shutters
- Drapes & Rods
- Family Room with Fireplace
- 2 Fireplaces
- Great Room with Fireplace
- Formal Dining Room
- Home Office
- Loft
- Finished Basement
- Walk-Out Basement
- Dormer Attic
Kitchen
- Gas Oven or Range
- Dishwasher
- Kitchen Island
- Granite Countertops
- Laminate Countertops
- Disposal
Flooring
- Wood
- Wall to Wall Carpet
- Linoleum
- Laminate
- Stone
- Ceramic Tile
- Luxury Vinyl Plank Tile
- Luxury Vinyl Tile
Bedrooms and Bathrooms
- 4 Bedrooms
- Cedar Closet: Carpet, Ceiling Fan(s), Ceramic Tiles, Double Vanity, Separate Shower And Tub, Whirlpool Tub, Walk-In Closet(s), Shades/Blinds, Wood Floor, Cathedral/Vaulted Ceiling, Fireplace, Kitchen Island, Pantry
- Walk-In Closet: Carpet, Ceiling Fan(s), Ceramic Tiles, Double Vanity, Separate Shower And Tub, Whirlpool Tub, Walk-In Closet(s), Shades/Blinds, Wood Floor, Cathedral/Vaulted Ceiling, Fireplace, Kitchen Island, Pantry
- Double Vanity
- Whirlpool Bathtub
- Carpet
Laundry
- Laundry Room
- Laundry on main level
Outdoor Features
- Deck
- Enclosed patio or porch
Schools
- Graden Elementary School
- Park Hill South High School
Utilities
- Central Heating and Cooling System
Listing and Financial Details
- Assessor Parcel Number 20-8.0-34-100-002-023-000
Community Details
Overview
- Association fees include trash pick up
- River Hills Subdivision
Recreation
- Community Pool
Ownership History
Purchase Details
Purchase Details
Home Financials for this Owner
Home Financials are based on the most recent Mortgage that was taken out on this home.Purchase Details
Home Financials for this Owner
Home Financials are based on the most recent Mortgage that was taken out on this home.Purchase Details
Purchase Details
Purchase Details
Home Financials for this Owner
Home Financials are based on the most recent Mortgage that was taken out on this home.Similar Homes in Kansas City, MO
Home Values in the Area
Average Home Value in this Area
Purchase History
| Date | Type | Sale Price | Title Company |
|---|---|---|---|
| Interfamily Deed Transfer | -- | None Available | |
| Warranty Deed | -- | -- | |
| Warranty Deed | -- | -- | |
| Quit Claim Deed | -- | -- | |
| Trustee Deed | $342,000 | -- | |
| Warranty Deed | -- | None Available |
Mortgage History
| Date | Status | Loan Amount | Loan Type |
|---|---|---|---|
| Open | $415,000 | New Conventional | |
| Previous Owner | $150,000 | New Conventional | |
| Previous Owner | $418,000 | Future Advance Clause Open End Mortgage | |
| Previous Owner | $69,900 | Unknown |
Property History
| Date | Event | Price | Change | Sq Ft Price |
|---|---|---|---|---|
| 07/07/2025 07/07/25 | For Sale | $734,900 | +22.7% | $189 / Sq Ft |
| 08/22/2012 08/22/12 | Sold | -- | -- | -- |
| 07/12/2012 07/12/12 | Pending | -- | -- | -- |
| 12/16/2011 12/16/11 | For Sale | $599,000 | -- | $114 / Sq Ft |
Tax History Compared to Growth
Tax History
| Year | Tax Paid | Tax Assessment Tax Assessment Total Assessment is a certain percentage of the fair market value that is determined by local assessors to be the total taxable value of land and additions on the property. | Land | Improvement |
|---|---|---|---|---|
| 2023 | $7,265 | $90,179 | $17,828 | $72,351 |
| 2022 | $6,430 | $78,759 | $17,828 | $60,931 |
| 2021 | $6,448 | $78,759 | $17,828 | $60,931 |
| 2020 | $6,483 | $77,430 | $17,578 | $59,852 |
| 2019 | $6,483 | $77,430 | $17,578 | $59,852 |
| 2018 | $7,901 | $93,100 | $11,381 | $81,719 |
| 2017 | $7,870 | $93,100 | $11,381 | $81,719 |
| 2016 | $7,996 | $93,100 | $11,381 | $81,719 |
| 2015 | $8,034 | $93,100 | $11,381 | $81,719 |
| 2013 | $9,322 | $93,100 | $0 | $0 |
Agents Affiliated with this Home
-
J R Radtka

Seller's Agent in 2025
J R Radtka
ReeceNichols-KCN
(816) 729-9090
119 Total Sales
-
Judy Radtka

Seller Co-Listing Agent in 2025
Judy Radtka
ReeceNichols-KCN
(816) 468-8555
77 Total Sales
-
P
Seller's Agent in 2012
Pam Winfrey
BHG Kansas City Homes
-
Casey Carley

Buyer's Agent in 2012
Casey Carley
ReeceNichols - Overland Park
(913) 486-8962
106 Total Sales
Map
Source: Heartland MLS
MLS Number: 1757968
APN: 20-80-34-100-002-023-000
- LOT 28 River Hills Dr
- LOT 29 River Hills Dr
- LOT 23 River Hills Dr
- LOT 65 River Hills Dr
- 10505 NW River Hills Dr
- 10304 NW River Hills Dr
- 10223 NW River Hills Ct
- 10119 River Hills Dr
- 5710 NW High Hill St
- 10105 NW River Hills Dr
- 5522 NW Homer White Rd
- 5319 NW Bluff Way
- 5710 NW Raintree Dr
- 5317 NW Bluff Way
- 10500 Chateau Ct
- 10600 Chateau Ct
- 10608 NW 58th Terrace
- 5604 NW Verlin Dr
- 9815 S Ambrosia Ln
- 9785 S Ambrosia Ln
