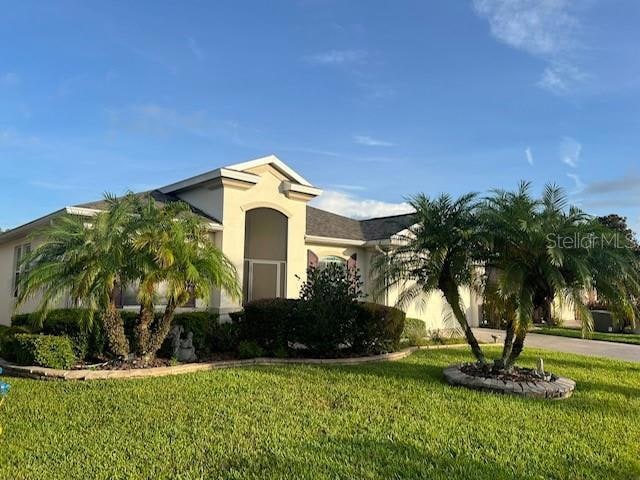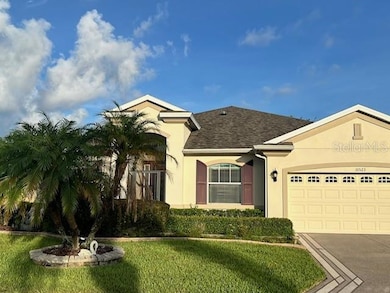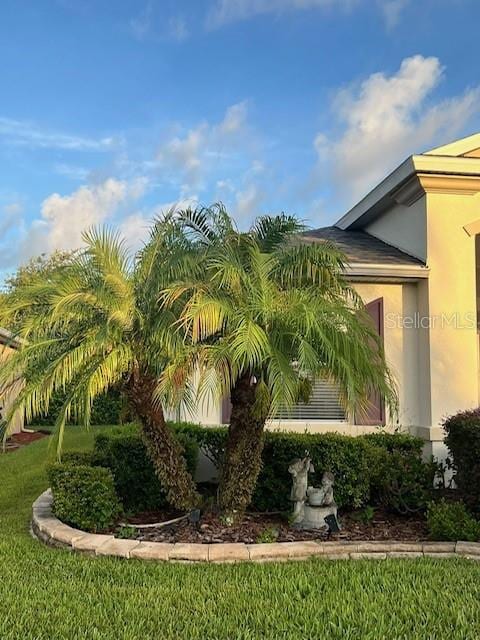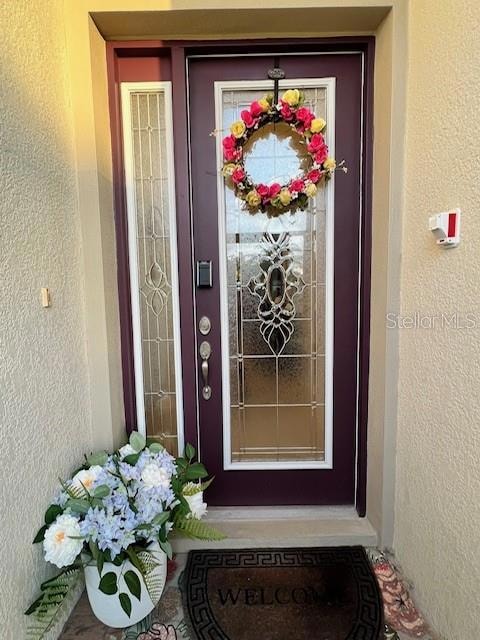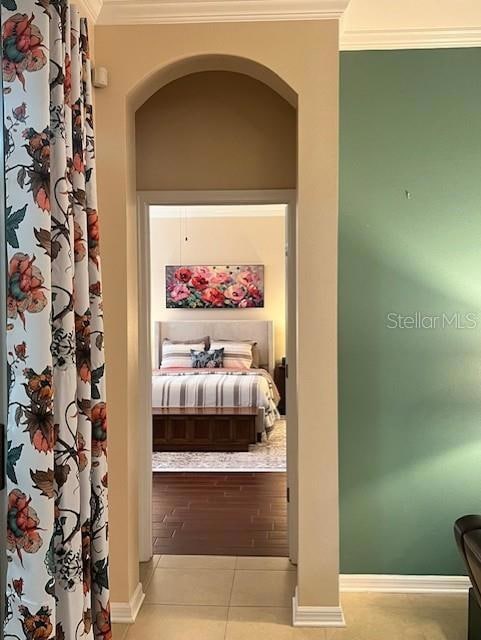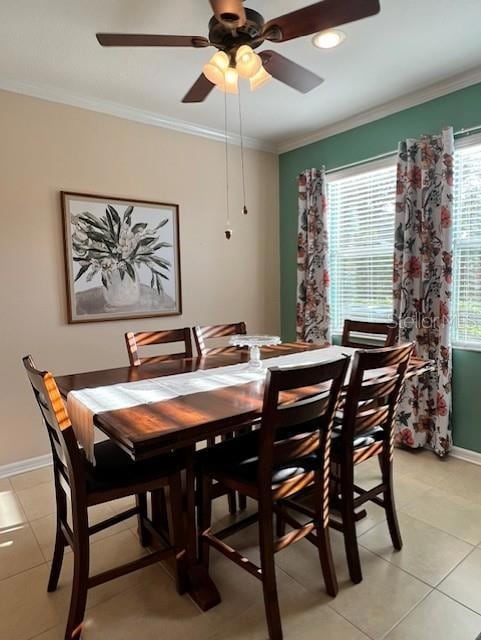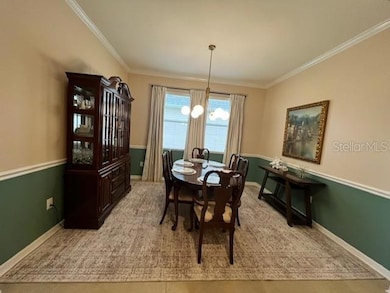
10523 Hyannisport Loop San Antonio, FL 33576
Estimated payment $2,501/month
Highlights
- Golf Course Community
- Senior Community
- Florida Architecture
- Fitness Center
- Gated Community
- Sauna
About This Home
Easy Elegance in a Premier 55+ Golf Community.
This light-filled, move-in-ready home offers the perfect blend of style, comfort, and low-maintenance living in one of the area’s most sought-after 55+ communities. With 2 bedrooms, 2 full baths, and a flexible office/den that can double as a third bedroom or cozy study, the layout is as functional as it is welcoming. You’ll love the open-concept design connecting the kitchen, living area, and breakfast nook — ideal for both
everyday living and entertaining. High ceilings, tile throughout, and solar tubes create a bright, airy feel, while the formal dining room and enclosed Florida room (with its own climate control) add versatile living spaces for all seasons. A new roof, newer HVAC, 2-car garage, and dedicated laundry room round out the home's thoughtful upgrades. And with HOA-covered lawn and landscaping, your time is truly your own.
Home Details
Home Type
- Single Family
Est. Annual Taxes
- $202
Year Built
- Built in 2011
Lot Details
- 6,175 Sq Ft Lot
- East Facing Home
- Mature Landscaping
- Level Lot
- Landscaped with Trees
- Property is zoned MPUD
HOA Fees
- $269 Monthly HOA Fees
Parking
- 2 Car Attached Garage
- Garage Door Opener
- Driveway
Home Design
- Florida Architecture
- Slab Foundation
- Shingle Roof
- Stucco
Interior Spaces
- 1,943 Sq Ft Home
- 1-Story Property
- Crown Molding
- Tray Ceiling
- High Ceiling
- Ceiling Fan
- Blinds
- Drapes & Rods
- Sliding Doors
- Great Room
- Family Room Off Kitchen
- Formal Dining Room
- Home Office
- Sun or Florida Room
- Inside Utility
- Attic
Kitchen
- Eat-In Kitchen
- Dinette
- Range
- Microwave
- Dishwasher
- Granite Countertops
- Solid Wood Cabinet
- Disposal
Flooring
- Brick
- Tile
Bedrooms and Bathrooms
- 2 Bedrooms
- Walk-In Closet
- 2 Full Bathrooms
Laundry
- Laundry Room
- Dryer
- Washer
Home Security
- Home Security System
- Fire and Smoke Detector
Outdoor Features
- Enclosed patio or porch
- Exterior Lighting
- Rain Gutters
Location
- Property is near a golf course
Utilities
- Central Heating and Cooling System
- Thermostat
- Electric Water Heater
- Water Softener
- Cable TV Available
Listing and Financial Details
- Visit Down Payment Resource Website
- Tax Lot 253
- Assessor Parcel Number 20-25-17-009.0-000.00-253.0
Community Details
Overview
- Senior Community
- Association fees include cable TV, common area taxes, pool, internet, ground maintenance, private road, recreational facilities, sewer
- Tbgcc Debra Ramos Association, Phone Number (352) 588-0059
- Autumn Oaks Subdivision
- On-Site Maintenance
- The community has rules related to deed restrictions, allowable golf cart usage in the community
- Community features wheelchair access
Amenities
- Sauna
Recreation
- Golf Course Community
- Tennis Courts
- Fitness Center
- Community Pool
- Community Spa
- Park
Security
- Security Guard
- Gated Community
Map
Home Values in the Area
Average Home Value in this Area
Tax History
| Year | Tax Paid | Tax Assessment Tax Assessment Total Assessment is a certain percentage of the fair market value that is determined by local assessors to be the total taxable value of land and additions on the property. | Land | Improvement |
|---|---|---|---|---|
| 2024 | $202 | $232,280 | -- | -- |
| 2023 | $195 | $225,520 | $0 | $0 |
| 2022 | $188 | $218,960 | $0 | $0 |
| 2021 | $181 | $212,590 | $25,853 | $186,737 |
| 2020 | $174 | $209,656 | $20,995 | $188,661 |
| 2019 | $167 | $209,291 | $20,995 | $188,296 |
| 2018 | $160 | $199,333 | $17,094 | $182,239 |
| 2017 | $160 | $191,093 | $17,094 | $173,999 |
| 2016 | $1,897 | $151,060 | $0 | $0 |
| 2015 | $1,922 | $150,010 | $0 | $0 |
| 2014 | $1,949 | $176,978 | $15,094 | $161,884 |
Property History
| Date | Event | Price | Change | Sq Ft Price |
|---|---|---|---|---|
| 07/18/2025 07/18/25 | For Sale | $399,900 | -- | $206 / Sq Ft |
Purchase History
| Date | Type | Sale Price | Title Company |
|---|---|---|---|
| Interfamily Deed Transfer | -- | Accommodation | |
| Special Warranty Deed | $157,000 | Fidelity Natl Title Fl Inc | |
| Special Warranty Deed | $209,000 | Attorney |
Mortgage History
| Date | Status | Loan Amount | Loan Type |
|---|---|---|---|
| Open | $50,000 | Credit Line Revolving | |
| Closed | $35,000 | Credit Line Revolving | |
| Open | $170,000 | VA | |
| Closed | $125,600 | New Conventional |
Similar Homes in San Antonio, FL
Source: Stellar MLS
MLS Number: TB8408933
APN: 17-25-20-0090-00000-2530
- 10232 Buncombe Way
- 10230 Old Tampa Bay Dr
- 10608 MacHrihanish Cir
- 29405 Cochiti Lake Dr
- 29432 Coharie Loop
- 10026 Gap Wedge Dr
- 29435 Snap Hook Dr
- 10211 Cleghorn Dr
- 10048 Cleghorn Dr
- 10118 Cleghorn Dr
- 9723 Rolling Cir
- 10622 Moshie Ln
- 10324 Chatuge Dr
- 9608 Rolling Cir
- 29702 Tee Shot Dr
- 29636 Tee Shot Dr
- 9601 Rolling Cir
- 29533 Fade Ct
- 10534 Collar Dr
- 10728 Moshie Ln
- 10422 Moshie Ln
- 28882 Renda Ln
- 8352 Greenway Ave
- 10652 Bridgegate Heights Loop
- 5291 Post Oak Blvd
- 11363 Cay Spruce Way
- 31334 Mango Fade Way
- 31603 Magna Gulf Loop
- 31326 Tyndall Rd
- 11418 Cay Spruce Way
- 11232 Bram Bay Ct
- 10982 Penny Gale Loop
- 10506 Penny Gale Loop
- 10555 Penny Gale Loop
- 10612 Penny Gale Loop
- 31354 Cabana Rye Ave
- 31703 Cabana Rye Ave
- 30401 Annadale Dr
- 11021 Radiant Shore Loop
- 31197 Monterey Pne St
