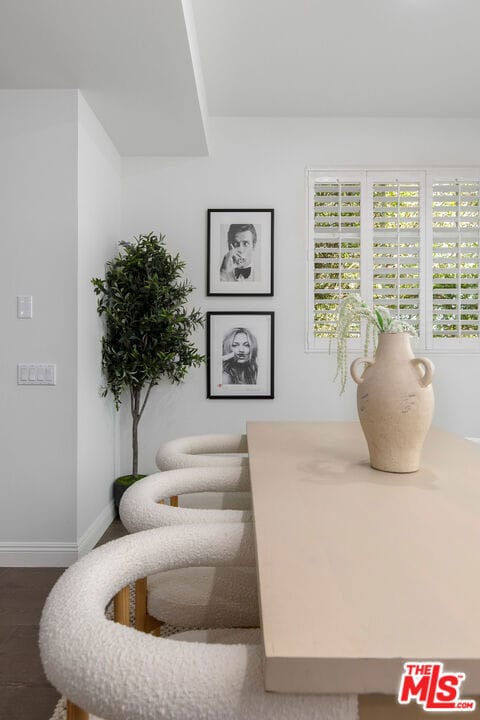10523 Selkirk Ln Los Angeles, CA 90077
Beverly Crest NeighborhoodHighlights
- Canyon View
- Contemporary Architecture
- Home Office
- Roscomare Road Elementary Rated A
- Wood Flooring
- Breakfast Area or Nook
About This Home
Tucked away on a quiet Bel Air street, this contemporary retreat offers a rare sense of calm and privacy. Surrounded by lush greenery and peaceful canyon views, it feels like a true escape yet just minutes from the vibrant energy of Beverly Hills. Inside, an open and airy floor plan welcomes you with abundant natural light and expansive windows that bring the outdoors in. Whether you're hosting friends or enjoying a quiet night in, the setting is effortlessly inviting. The chef's kitchen is thoughtfully designed , featuring sleek Woodmode cabinetry, Italian granite countertops, premium stainless steel appliances, and a spacious center island complete with a wine fridge. Just off the kitchen, a peaceful patio offers the perfect spot for al fresco dining under the stars. The generous primary suite is a true sanctuary, with direct access to a private, oversized terrace ideal for savoring your morning coffee or an evening glass of wine, surrounded by lush greenery and the calming embrace of nature. The spa-inspired en suite bath boasts a deep soaking tub, creating the ultimate space to unwind. Two additional bedrooms and baths provide flexible options for guests, family, or a home office. On cooler evenings, gather around the cozy fireplace and soak in the peaceful ambiance of canyon living. Perfectly positioned near upscale shopping and dining at the Glen Center and just minutes to world-class restaurants and boutiques in Beverly Hills. This home also offers convenient access to top-tier private schools including Harvard-Westlake, Curtis, Buckley, Mirman, and Milken, as well as Roscomare Road Elementary, one of the area's most sought-after public schools. Also listed for sale for $1,995,000.
Listing Agent
Jennifer Purdue Property Group License #01273915 Listed on: 07/02/2025

Home Details
Home Type
- Single Family
Est. Annual Taxes
- $18,677
Year Built
- Built in 2009
Lot Details
- 6,689 Sq Ft Lot
- South Facing Home
- Property is zoned LARE40
Parking
- 2 Car Direct Access Garage
- 1 Open Parking Space
- Garage Door Opener
Home Design
- Contemporary Architecture
- Split Level Home
Interior Spaces
- 2,201 Sq Ft Home
- 3-Story Property
- Family Room with Fireplace
- Living Room
- Dining Room
- Home Office
- Wood Flooring
- Canyon Views
- Laundry in Garage
Kitchen
- Breakfast Area or Nook
- Oven or Range
- Dishwasher
- Disposal
Bedrooms and Bathrooms
- 3 Bedrooms
- Walk-In Closet
- 3 Full Bathrooms
Additional Features
- Open Patio
- Central Heating and Cooling System
Community Details
- Pets Allowed
Listing and Financial Details
- Security Deposit $17,000
- Tenant pays for gas, cable TV, electricity, water, trash collection
- 12 Month Lease Term
- Assessor Parcel Number 4380-002-018
Map
Source: The MLS
MLS Number: 25560141
APN: 4380-002-018
- 2423 Bushrod Ln
- 2421 Bushrod Ln
- 2420 Bushrod Ln
- 2433 Bushrod Ln
- 2431 Bushrod Ln
- 0 Bushrod Ln Unit IV24094199
- 2355 N Beverly Glen Blvd
- 10580 Selkirk Ln
- 10546 Selkirk Ln
- 2342 N Dellwood Ln
- 1914 N Dellwood Ln
- 2425 N Dellwood Ln
- 11000 Scenario Ln
- 0 Beverly Glen Unit IV24088793
- 0 Bonpas Ln
- 10468 Scenario Ln
- 2457 Angelo Dr
- 2147 N Beverly Glen Blvd
- 0 Dellwood Unit IV24108236
- 10215 Oletha Ln
- 2400 N Beverly Glen Blvd
- 2147 N Beverly Glen Blvd
- 10446 Quito Ln
- 10309 Chrysanthemum Ln
- 1938 N Beverly Glen Blvd
- 1920 Rial Ln
- 10023 Westwanda Dr
- 9934 Westwanda Dr Unit Guest Hse
- 1681 Stone Canyon Rd
- 2695 Basil Ln
- 2044 Benedict Canyon Dr
- 2028 Stradella Rd
- 9862 Easton Dr
- 2239 Stradella Rd
- 2100 Roscomare Rd
- 10211 Clematis Ct
- 2270 Stradella Rd
- 9836 Yoakum Dr
- 2304 Donella Cir
- 1440 Stone Canyon Rd






