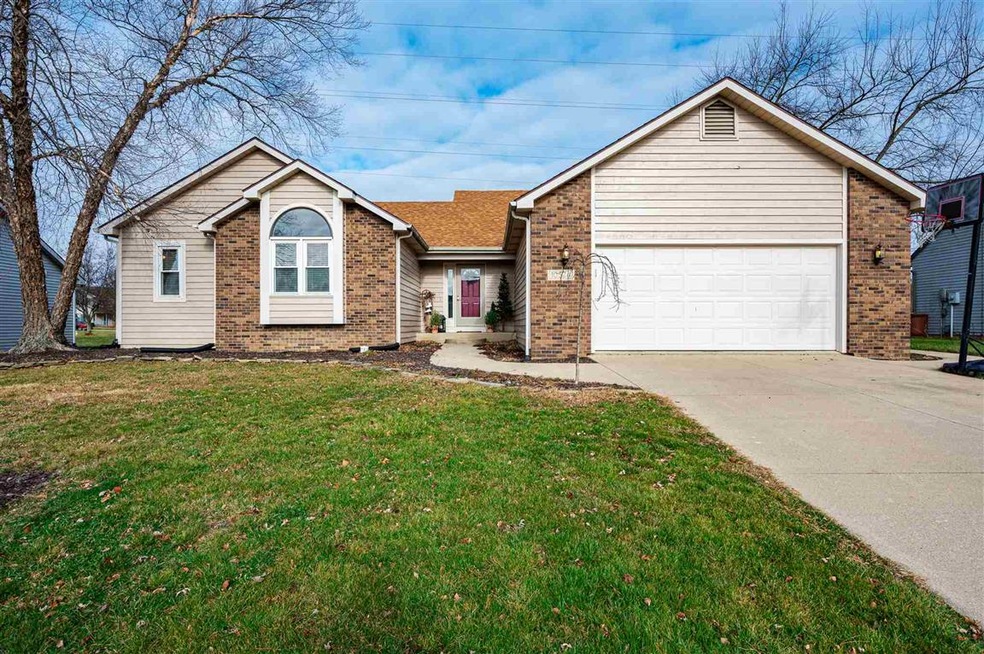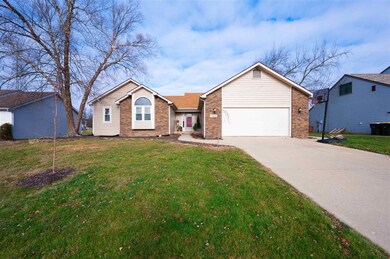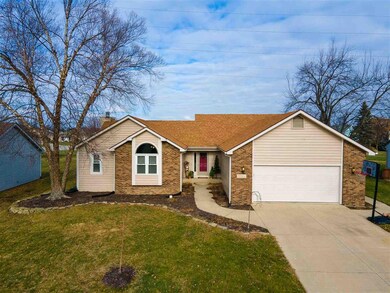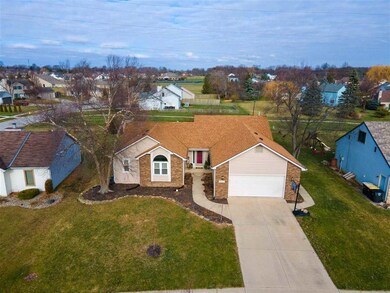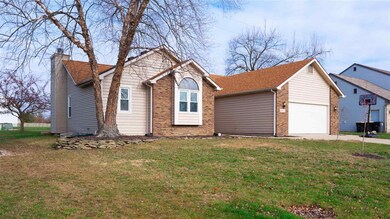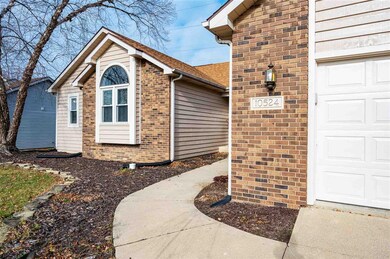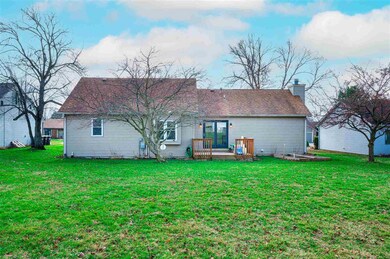
10524 Bent Tree Ln Fort Wayne, IN 46804
Southwest Fort Wayne NeighborhoodEstimated Value: $288,000 - $301,000
Highlights
- Primary Bedroom Suite
- Open Floorplan
- Ranch Style House
- Summit Middle School Rated A-
- Vaulted Ceiling
- Backs to Open Ground
About This Home
As of January 2021Open and spacious ranch with a full basement and 2 car garage! Newly updated layout in 2018, this 4 bedroom, 2 full bath home is perfect for entertaining! Vaulted ceilings in the living room with a gas fireplace and new flooring! Wide open dining room, kitchen and breakfast nook! You will love the new countertops and kitchen island. The owner's suite is located on the main floor and also has a vaulted ceiling, ceiling fan and a private bath with a double vanity. Two more bedrooms, a full bath and laundry room round out the main level. The lower level has a 4th bedroom with an egress window and an unfinished recreational area that you could finish for additional square footage or use for storage! Home Details: Water heater 2020, lower level plumbed for 3rd bath, newer windows, 2 new sump pumps, recessed lighting, fresh paint, washing machine new in 2016.
Home Details
Home Type
- Single Family
Est. Annual Taxes
- $1,952
Year Built
- Built in 1992
Lot Details
- 10,454 Sq Ft Lot
- Lot Dimensions are 78x132
- Backs to Open Ground
- Landscaped
- Level Lot
HOA Fees
- $10 Monthly HOA Fees
Parking
- 2 Car Attached Garage
- Garage Door Opener
- Driveway
Home Design
- Ranch Style House
- Brick Exterior Construction
- Poured Concrete
- Shingle Roof
- Vinyl Construction Material
Interior Spaces
- Open Floorplan
- Vaulted Ceiling
- Ceiling Fan
- Gas Log Fireplace
- Entrance Foyer
- Living Room with Fireplace
- Storage In Attic
Kitchen
- Eat-In Kitchen
- Kitchen Island
Flooring
- Carpet
- Vinyl
Bedrooms and Bathrooms
- 4 Bedrooms
- Primary Bedroom Suite
- Split Bedroom Floorplan
- Walk-In Closet
- 2 Full Bathrooms
- Double Vanity
- Bathtub with Shower
Laundry
- Laundry on main level
- Washer and Electric Dryer Hookup
Partially Finished Basement
- Basement Fills Entire Space Under The House
- Sump Pump
- 1 Bedroom in Basement
Schools
- Lafayette Meadow Elementary School
- Summit Middle School
- Homestead High School
Utilities
- Forced Air Heating and Cooling System
- Heating System Uses Gas
Additional Features
- Covered patio or porch
- Suburban Location
Listing and Financial Details
- Assessor Parcel Number 02-11-27-104-006.000-075
Ownership History
Purchase Details
Home Financials for this Owner
Home Financials are based on the most recent Mortgage that was taken out on this home.Purchase Details
Home Financials for this Owner
Home Financials are based on the most recent Mortgage that was taken out on this home.Purchase Details
Home Financials for this Owner
Home Financials are based on the most recent Mortgage that was taken out on this home.Similar Homes in Fort Wayne, IN
Home Values in the Area
Average Home Value in this Area
Purchase History
| Date | Buyer | Sale Price | Title Company |
|---|---|---|---|
| Sanders Marissa D | $219,000 | Trademark Title | |
| Todd Tood M | -- | Liberty Title & Escrow Co | |
| Penland Gay L | -- | Metropolitan Title Of In |
Mortgage History
| Date | Status | Borrower | Loan Amount |
|---|---|---|---|
| Open | Sanders Marissa D | $212,430 | |
| Previous Owner | France Todd M | $30,700 | |
| Previous Owner | Todd Tood M | $134,518 | |
| Previous Owner | Penland Gay L | $112,800 | |
| Previous Owner | Penland Gay L | $118,400 | |
| Previous Owner | Penland Gay L | $22,200 | |
| Previous Owner | Thompson Beverly A | $120,000 |
Property History
| Date | Event | Price | Change | Sq Ft Price |
|---|---|---|---|---|
| 01/15/2021 01/15/21 | Sold | $219,000 | +1.9% | $113 / Sq Ft |
| 12/10/2020 12/10/20 | Pending | -- | -- | -- |
| 12/07/2020 12/07/20 | For Sale | $214,900 | -- | $111 / Sq Ft |
Tax History Compared to Growth
Tax History
| Year | Tax Paid | Tax Assessment Tax Assessment Total Assessment is a certain percentage of the fair market value that is determined by local assessors to be the total taxable value of land and additions on the property. | Land | Improvement |
|---|---|---|---|---|
| 2024 | $2,975 | $292,500 | $48,800 | $243,700 |
| 2022 | $2,736 | $253,700 | $25,000 | $228,700 |
| 2021 | $2,366 | $225,900 | $25,000 | $200,900 |
| 2020 | $2,102 | $200,500 | $25,000 | $175,500 |
| 2019 | $1,952 | $185,900 | $25,000 | $160,900 |
| 2018 | $1,800 | $171,300 | $25,000 | $146,300 |
| 2017 | $1,710 | $162,500 | $25,000 | $137,500 |
| 2016 | $1,665 | $157,400 | $25,000 | $132,400 |
| 2014 | $1,512 | $144,300 | $25,000 | $119,300 |
| 2013 | $1,494 | $142,000 | $25,000 | $117,000 |
Agents Affiliated with this Home
-
Julie Hall

Seller's Agent in 2021
Julie Hall
Patton Hall Real Estate
(574) 268-7645
10 in this area
991 Total Sales
-
Evan Riecke

Buyer's Agent in 2021
Evan Riecke
Encore Sotheby's International Realty
(260) 466-0609
60 in this area
268 Total Sales
Map
Source: Indiana Regional MLS
MLS Number: 202048279
APN: 02-11-27-104-006.000-075
- 6211 Salford Ct
- 5620 Homestead Rd
- 5220 Spartan Dr
- 10530 Uncas Trail
- 6215 Shady Creek Ct
- 10909 Bittersweet Dells Ln
- 6811 Bittersweet Dells Ct
- 5002 Buffalo Ct
- 7001 Sweet Gum Ct
- 11710 Tweedsmuir Run
- 9525 Ledge Wood Ct
- 9531 Ledge Wood Ct
- 4904 Live Oak Ct
- 5805 Hemingway Run
- 7136 Pine Lake Rd
- 6026 Hemingway Run
- 4807 Oak Mast Trail
- 6620 W Canal Pointe Ln
- 6719 W Canal Pointe Ln
- 9406 Camberwell Dr
- 10524 Bent Tree Ln
- 10516 Bent Tree Ln
- 10532 Bent Tree Ln
- 10508 Bent Tree Ln
- 10525 Bent Tree Ln
- 6021 Cheswick Cove
- 10515 Bent Tree Ln
- 10533 Bent Tree Ln
- 10424 Bent Tree Ln
- 10507 Bent Tree Ln
- 6024 Cheswick Cove
- 6030 Cheswick Cove
- 6110 Cheswick Cove
- 6015 Cheswick Cove
- 6034 Liberty Glade Ct
- 6127 Cheswick Cove
- 10610 Yorktowne Place
- 6018 Cheswick Cove
- 10425 Bent Tree Ln
- 10418 Bent Tree Ln
