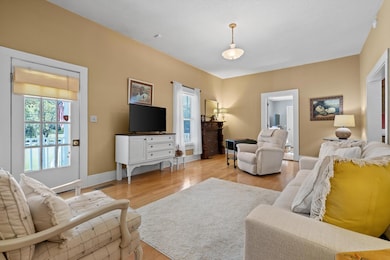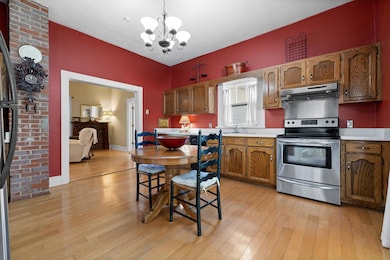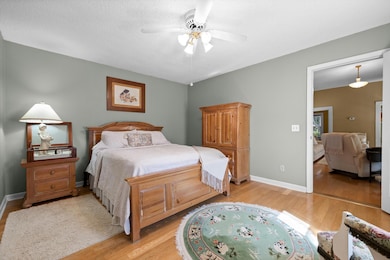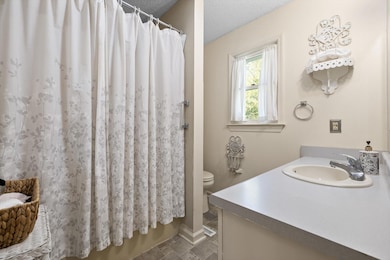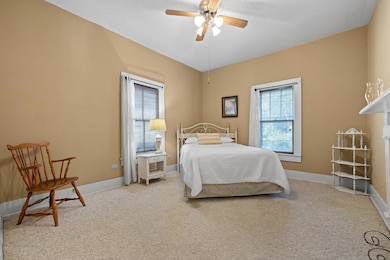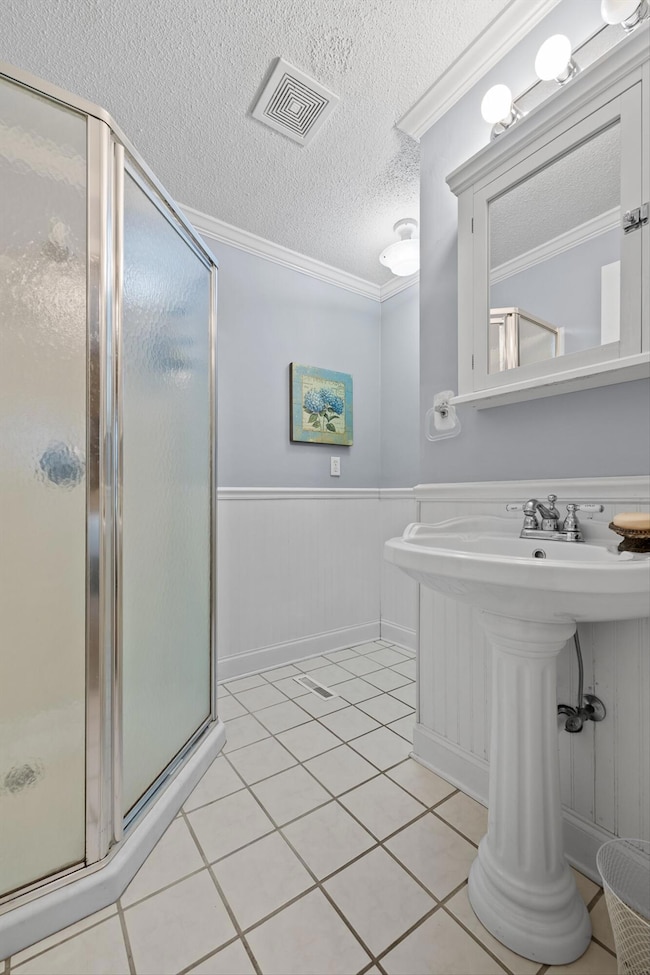10527 E Brainerd Rd Apison, TN 37302
Estimated payment $1,822/month
Highlights
- 1.5 Acre Lot
- Ranch Style House
- High Ceiling
- Apison Elementary School Rated A-
- Wood Flooring
- No HOA
About This Home
Welcome to this timeless farmhouse tucked away on 1.5 peaceful acres - a home that feels like a warm hug the moment you step inside. With 3 bedrooms, 2 baths and soaring ceilings that fill each room with light, this almost 1,400 sq ft charmer has been lovingly cared for and deeply cherished through generations. From morning coffee on the sun porch to long talks on the front porch swing, this home has been the heart of countless family gatherings and memories. You can almost hear the laughter echoing through the kitchen where Sunday meals were shared and stories were passed down. Every inch of this home radiates warmth, comfort and connection — the kind of place that reminds you of ''the good ole days,'' when life was simpler and moments lingered a little longer. Outside, you'll find a detached 2-car garage and a classic picket-fenced yard that feels like something out of a storybook. Conveniently located near Apison Elementary, East Hamilton schools and the Hamilton Place area, this property offers both serenity and accessibility. This isn't just a house, it's a place where generations have gathered, loved and lived fully. Now, it's ready to welcome its next chapter and the next family to fill it with laughter, memories and love. Information deemed reliable but not guaranteed. Buyer to verify all information deemed important.
Listing Agent
Coldwell Banker Pryor Realty- Chattanooga License #334246 Listed on: 10/18/2025

Home Details
Home Type
- Single Family
Est. Annual Taxes
- $830
Year Built
- Built in 1905
Lot Details
- 1.5 Acre Lot
- Property fronts a county road
- Fenced
- Level Lot
Parking
- 2 Car Garage
- Driveway
Home Design
- Ranch Style House
- Block Foundation
- Metal Roof
- Wood Siding
Interior Spaces
- 1,387 Sq Ft Home
- High Ceiling
- Laundry Room
Kitchen
- Electric Range
- Dishwasher
Flooring
- Wood
- Carpet
- Tile
Bedrooms and Bathrooms
- 3 Bedrooms
- 2 Full Bathrooms
Outdoor Features
- Covered Patio or Porch
- Outbuilding
Schools
- Apison Elementary School
- East Hamilton Middle School
- East Hamilton High School
Utilities
- Central Heating and Cooling System
- Phone Available
- Cable TV Available
Community Details
- No Home Owners Association
Listing and Financial Details
- Assessor Parcel Number 173 008.02
Map
Home Values in the Area
Average Home Value in this Area
Tax History
| Year | Tax Paid | Tax Assessment Tax Assessment Total Assessment is a certain percentage of the fair market value that is determined by local assessors to be the total taxable value of land and additions on the property. | Land | Improvement |
|---|---|---|---|---|
| 2024 | $821 | $36,675 | $0 | $0 |
| 2023 | $821 | $36,675 | $0 | $0 |
| 2022 | $821 | $36,675 | $0 | $0 |
| 2021 | $821 | $36,675 | $0 | $0 |
| 2020 | $896 | $32,400 | $0 | $0 |
| 2019 | $896 | $32,400 | $0 | $0 |
| 2018 | $896 | $32,400 | $0 | $0 |
| 2017 | $896 | $32,400 | $0 | $0 |
| 2016 | $860 | $0 | $0 | $0 |
| 2015 | $860 | $31,100 | $0 | $0 |
| 2014 | $860 | $0 | $0 | $0 |
Property History
| Date | Event | Price | List to Sale | Price per Sq Ft |
|---|---|---|---|---|
| 10/21/2025 10/21/25 | Pending | -- | -- | -- |
| 10/18/2025 10/18/25 | For Sale | $335,000 | -- | $242 / Sq Ft |
Purchase History
| Date | Type | Sale Price | Title Company |
|---|---|---|---|
| Quit Claim Deed | -- | None Listed On Document | |
| Quit Claim Deed | -- | None Listed On Document | |
| Warranty Deed | $121,000 | Pioneer Title Agency Inc | |
| Warranty Deed | $88,500 | Pioneer Title Agency Inc | |
| Deed | $40,000 | -- |
Mortgage History
| Date | Status | Loan Amount | Loan Type |
|---|---|---|---|
| Previous Owner | $84,050 | No Value Available |
Source: River Counties Association of REALTORS®
MLS Number: 20254888
APN: 173-008.02
- 10541 E Brainerd Rd
- 10642 Harlow Place
- 3471 Hawks Creek Dr
- 3511 Hawks Creek Dr
- 3354 Hawks Creek Dr
- 9369 Crystal Brook Dr
- 10619 Kavya Ln
- Penwell Plan at Hawks Landing
- Richland Plan at Hawks Landing
- Cali Plan at Hawks Landing
- Hanover Plan at Hawks Landing
- Belhaven Plan at Hawks Landing
- Mansfield Plan at Hawks Landing
- 10613 Kavya Ln
- 10640 Flicker Way
- 10634 Flicker Way
- 3291 Stepping Rock Dr
- 10630 Flicker Way
- 10623 Flicker Way
- 10597 Brownspring Dr
- 3328 Prairie Range Ln
- 3569 Weathervane Loop
- 1250 London Woods Way
- 9791 Haven Port Ln
- 2526 Standifer Hills Dr
- 4601 Howardsville Rd
- 211 Sandpiper Ln
- 9356 Charbar Cir
- 9690 Dutton Ln
- 9686 Dutton Ln
- 9678 Dutton Ln
- 9506 Fuller Rd
- 1313 Timbercrest Ln Unit 101
- 5256 Loblolly Ln
- 2302 Haven Crest Dr
- 2807 Bent Oak Rd
- 8787 Gemstone Cir
- 1808 Callio Way
- 8626 Surry Cir
- 5080 Apison Villas Cir

