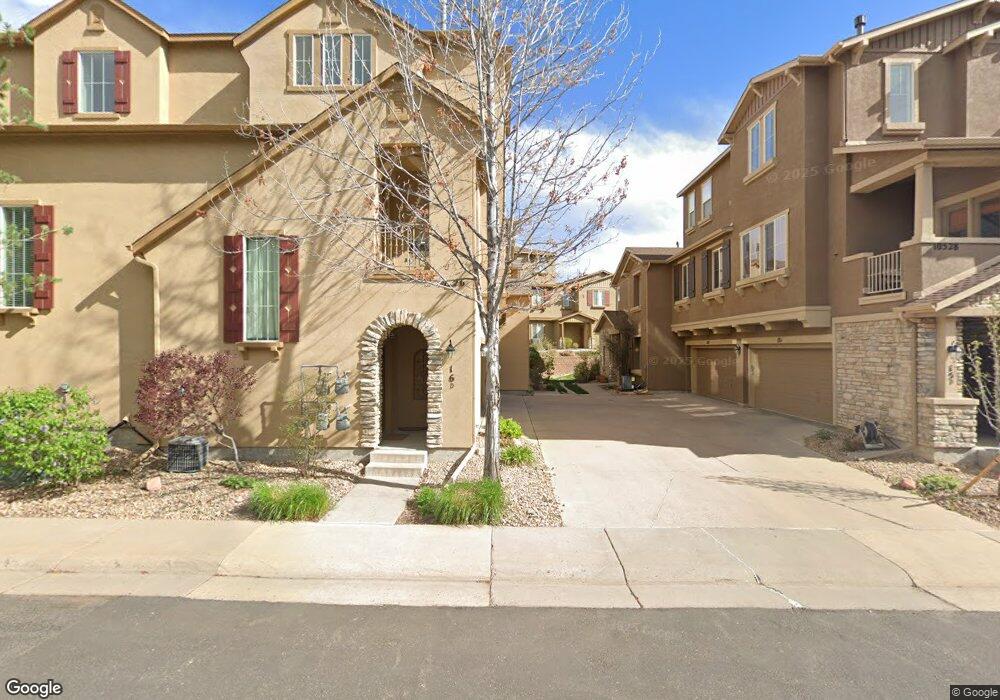10528 Ashfield St Unit 15D Littleton, CO 80126
Southridge NeighborhoodEstimated Value: $520,000 - $533,000
2
Beds
2
Baths
1,638
Sq Ft
$322/Sq Ft
Est. Value
About This Home
This home is located at 10528 Ashfield St Unit 15D, Littleton, CO 80126 and is currently estimated at $526,908, approximately $321 per square foot. 10528 Ashfield St Unit 15D is a home located in Douglas County with nearby schools including Copper Mesa Elementary School, Mountain Ridge Middle School, and Mountain Vista High School.
Ownership History
Date
Name
Owned For
Owner Type
Purchase Details
Closed on
Apr 13, 2022
Sold by
Jerry Kliment Martin
Bought by
Murphy Joanne
Current Estimated Value
Home Financials for this Owner
Home Financials are based on the most recent Mortgage that was taken out on this home.
Original Mortgage
$214,000
Outstanding Balance
$201,981
Interest Rate
4.72%
Mortgage Type
New Conventional
Estimated Equity
$324,927
Purchase Details
Closed on
Sep 29, 2017
Sold by
Masek Margaret
Bought by
Kliment Martin Jerry
Home Financials for this Owner
Home Financials are based on the most recent Mortgage that was taken out on this home.
Original Mortgage
$379,111
Interest Rate
3.89%
Mortgage Type
VA
Purchase Details
Closed on
Nov 16, 2004
Sold by
Shea Homes Lp
Bought by
Masek Margaret
Home Financials for this Owner
Home Financials are based on the most recent Mortgage that was taken out on this home.
Original Mortgage
$216,300
Interest Rate
5.72%
Mortgage Type
Unknown
Create a Home Valuation Report for This Property
The Home Valuation Report is an in-depth analysis detailing your home's value as well as a comparison with similar homes in the area
Home Values in the Area
Average Home Value in this Area
Purchase History
| Date | Buyer | Sale Price | Title Company |
|---|---|---|---|
| Murphy Joanne | $590,000 | None Listed On Document | |
| Kliment Martin Jerry | $367,000 | Meridian Title And Escrow L | |
| Masek Margaret | $240,378 | Fahtco |
Source: Public Records
Mortgage History
| Date | Status | Borrower | Loan Amount |
|---|---|---|---|
| Open | Murphy Joanne | $214,000 | |
| Previous Owner | Kliment Martin Jerry | $379,111 | |
| Previous Owner | Masek Margaret | $216,300 |
Source: Public Records
Tax History Compared to Growth
Tax History
| Year | Tax Paid | Tax Assessment Tax Assessment Total Assessment is a certain percentage of the fair market value that is determined by local assessors to be the total taxable value of land and additions on the property. | Land | Improvement |
|---|---|---|---|---|
| 2024 | $3,086 | $36,430 | -- | $36,430 |
| 2023 | $3,080 | $36,430 | $0 | $36,430 |
| 2022 | $2,547 | $27,880 | $0 | $27,880 |
| 2021 | $2,650 | $27,880 | $0 | $27,880 |
| 2020 | $2,459 | $26,510 | $1,790 | $24,720 |
| 2019 | $2,468 | $26,510 | $1,790 | $24,720 |
| 2018 | $2,183 | $23,100 | $1,800 | $21,300 |
| 2017 | $1,988 | $23,100 | $1,800 | $21,300 |
Source: Public Records
Map
Nearby Homes
- 10580 Parkington Ln Unit B
- 3791 Charterwood Cir
- 10582 Ashfield St
- 10216 Kleinbrook Way
- 3229 Green Haven Cir
- 10254 Willowbridge Ct
- 10753 Cedar Brook Ln
- 10653 Briarglen Cir
- 4305 Brookwood Dr
- 4287 Brookwood Place
- 10195 Foxridge Cir
- 3171 Green Haven Cir
- 10832 Hickory Ridge Ln
- 10358 Kelliwood Way
- 10858 Fairmont Ln
- 10547 Laurelglen Cir
- 3462 Foxridge Trail
- 10896 Valleybrook Cir
- 3092 Windridge Cir
- 4656 Ketchwood Cir
- 10526 Ashfield St Unit 16A
- 10526 Ashfield St Unit 16C
- 10526 Ashfield St Unit C
- 10528 Ashfield St Unit 15B
- 10528 Ashfield St Unit 15A
- 10528 Ashfield St Unit D
- 10524 Ashfield St Unit 17C
- 10524 Ashfield St Unit 17A
- 10524 Ashfield St Unit 17D
- 10524 Ashfield St Unit C
- 10549 Graymont Ln Unit 14D
- 10549 Graymont Ln Unit 14C
- 10549 Graymont Ln Unit 14A
- 10523 Ashfield St Unit 5D
- 10523 Ashfield St Unit 5C
- 10523 Ashfield St Unit A
- 10523 Ashfield St Unit 5A
- 3857 Stonebrush Dr Unit C
- 3857 Stonebrush Dr Unit 13A
- 3857 Stonebrush Dr Unit 13C
