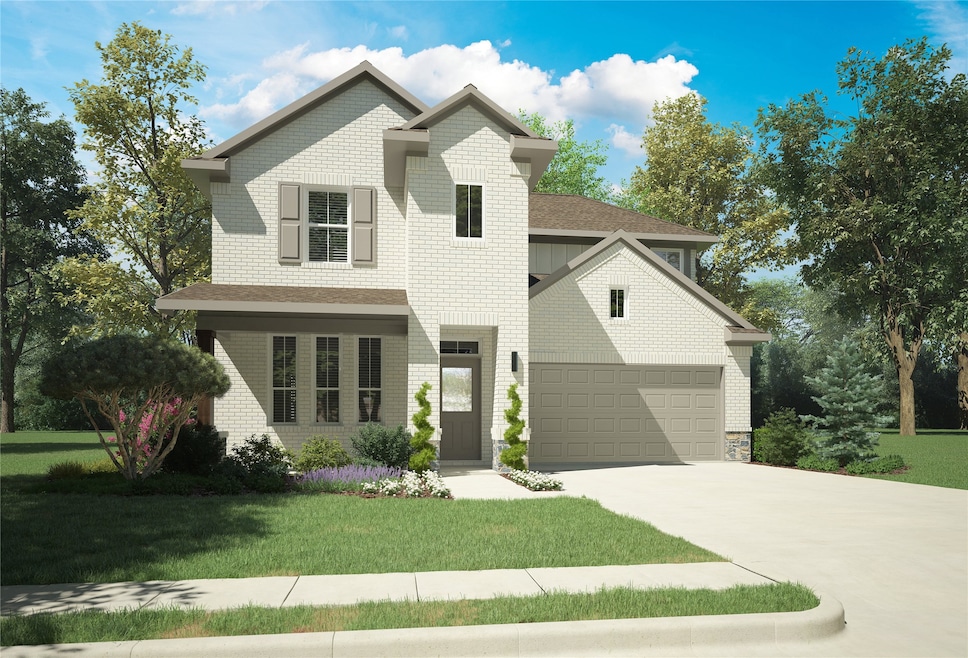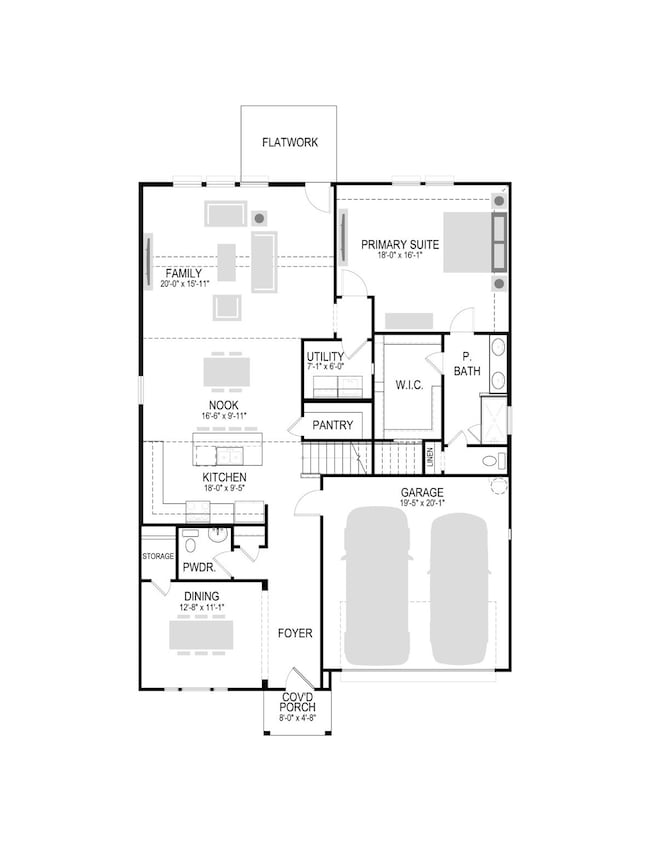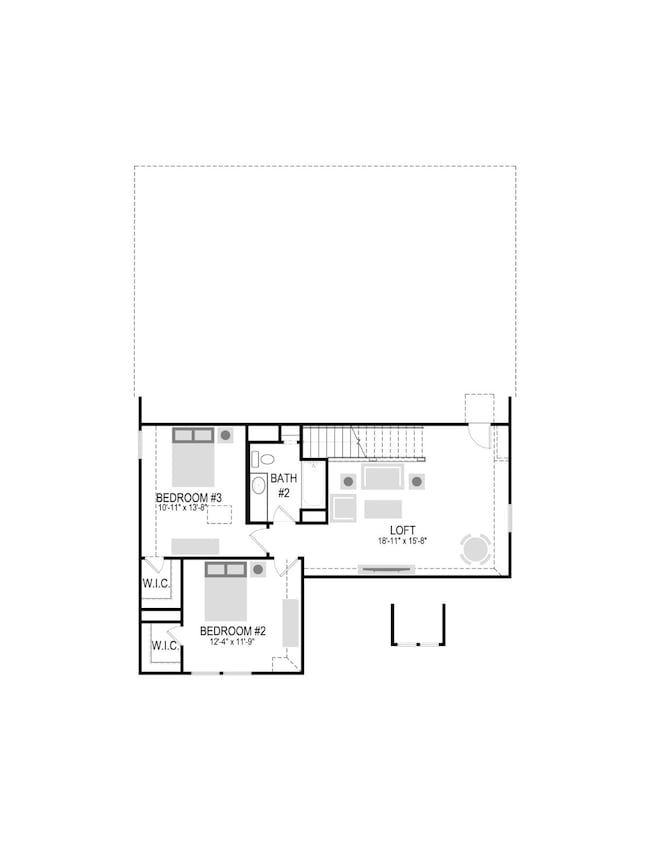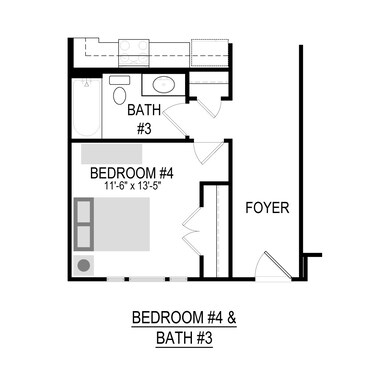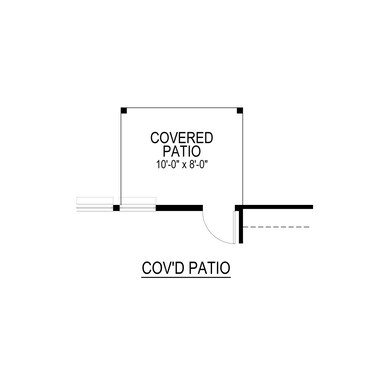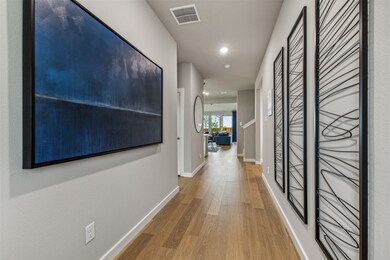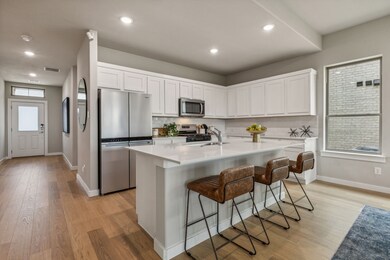
10528 Starpoint Rd Fort Worth, TX 76126
Estimated payment $3,120/month
Highlights
- New Construction
- Open Floorplan
- Vaulted Ceiling
- Westpark Elementary School Rated A-
- Craftsman Architecture
- Community Pool
About This Home
MLS# - Built by Trophy Signature Homes - Aug 2025 completion! ~ The Stanley II is a winning combination of comfort and adaptability. The main floor offers a bedroom with a full bath for guests. Of course, no one could blame you if you crafted an exceptional workout room instead. A wall of windows in the airy living room illuminates the space with natural light that carries into the casual dining area and the spectacular kitchen. Quartz countertops, stainless steel appliances and a gorgeous island ensure the kitchen will be everyone's favorite space. The presence of an upstairs loft near the bedrooms with a full bath creates a home-within-a-home!
Home Details
Home Type
- Single Family
Year Built
- Built in 2024 | New Construction
Lot Details
- 6,000 Sq Ft Lot
- Lot Dimensions are 50x120
- Wood Fence
- Back Yard
HOA Fees
- $80 Monthly HOA Fees
Parking
- 2 Car Attached Garage
Home Design
- Craftsman Architecture
- Contemporary Architecture
- Brick Exterior Construction
- Slab Foundation
- Composition Roof
Interior Spaces
- 2,466 Sq Ft Home
- 2-Story Property
- Open Floorplan
- Vaulted Ceiling
- <<energyStarQualifiedWindowsToken>>
- Washer and Electric Dryer Hookup
Kitchen
- Electric Oven
- Gas Cooktop
- <<microwave>>
- Dishwasher
- Kitchen Island
- Disposal
Flooring
- Carpet
- Ceramic Tile
- Vinyl Plank
Bedrooms and Bathrooms
- 4 Bedrooms
- Walk-In Closet
- 3 Full Bathrooms
- Low Flow Plumbing Fixtures
Home Security
- Carbon Monoxide Detectors
- Fire and Smoke Detector
Eco-Friendly Details
- Energy-Efficient Lighting
- Energy-Efficient Insulation
- Energy-Efficient Thermostat
- Ventilation
- Air Purifier
- Water-Smart Landscaping
Outdoor Features
- Covered patio or porch
- Exterior Lighting
- Rain Gutters
Schools
- Rolling Hills Elementary School
- Benbrook High School
Utilities
- Forced Air Zoned Heating and Cooling System
- Heating System Uses Natural Gas
- Underground Utilities
- Tankless Water Heater
- High Speed Internet
- Cable TV Available
Listing and Financial Details
- Tax Lot 10 08
- Assessor Parcel Number 10528 Starpoint
Community Details
Overview
- Association fees include all facilities
- Ccmc Association
- Ventana Subdivision
Recreation
- Community Playground
- Community Pool
- Park
Map
Home Values in the Area
Average Home Value in this Area
Property History
| Date | Event | Price | Change | Sq Ft Price |
|---|---|---|---|---|
| 06/21/2025 06/21/25 | For Sale | $464,900 | -- | $189 / Sq Ft |
Similar Homes in Fort Worth, TX
Source: North Texas Real Estate Information Systems (NTREIS)
MLS Number: 20977431
- 10520 Starpoint Rd
- 10516 Starpoint Rd
- 6041 Silverstein St
- 10524 Starpoint Rd
- 10532 Starpoint Rd
- 10536 Starpoint Rd
- 10544 Starpoint Rd
- 10548 Starpoint Rd
- 6005 Silverstein St
- 10540 Starpoint Rd
- 10512 Starpoint Rd
- 6009 Silverstein St
- 10552 Starpoint Rd
- 6013 Silverstein St
- 10508 Starpoint Rd
- 6021 Silverstein St
- 6029 Silverstein St
- 10556 Starpoint Rd
- 6142 Lavanda Ave
- 6138 Lavanda Ave
- 10449 Orchard Way
- 10434 Peonia St
- 10701 Joplin Blues Ln
- 5609 Shannon Creek Rd
- 6805 Fire Dance Dr
- 10163 Trail Ridge Dr
- 5209 Sonata Trail
- 10048 Regent Row St
- 9941 Farmington Dr
- 9821 Bancroft Dr
- 9501 Westpark Dr Unit 9503
- 9501 Westpark Dr Unit 9501
- 9510 Westpark Dr
- 7909 Bella Flora Dr
- 7916 Bella Flora Dr
- 1104 Sproles Dr
- 6667 Silver Saddle Rd
- 1032 Mckinley St Unit A
