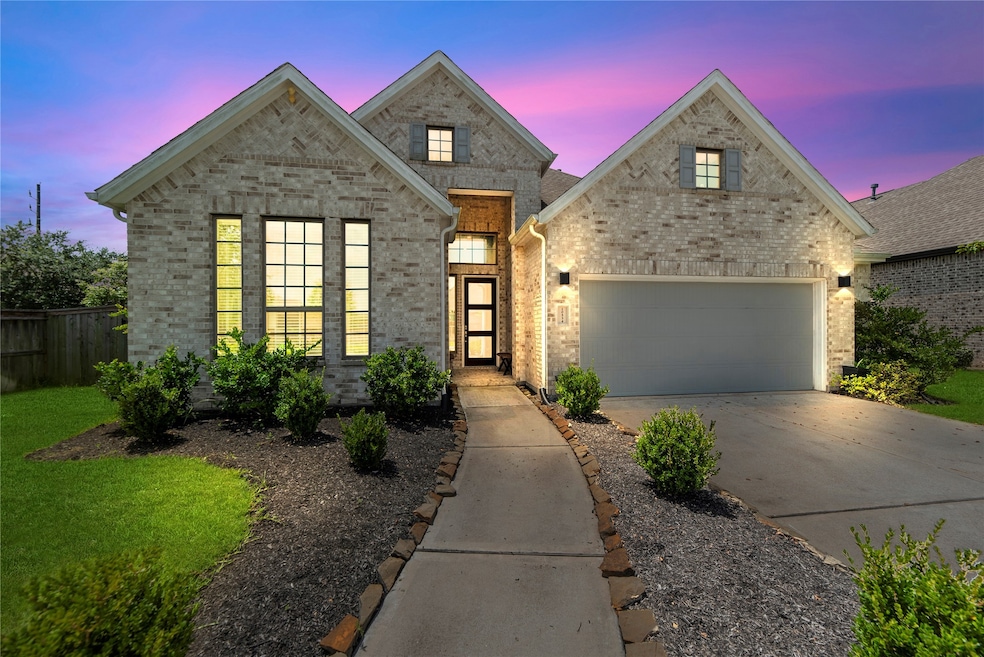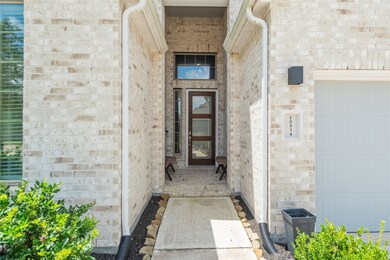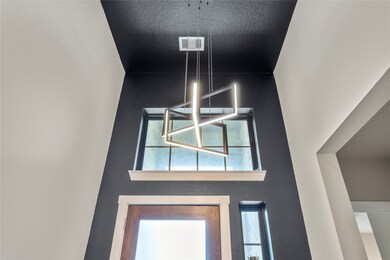
10534 Emory Park Missouri City, TX 77459
Sienna NeighborhoodEstimated payment $3,847/month
Highlights
- Popular Property
- Golf Course Community
- Tennis Courts
- Donald Leonetti Elementary School Rated A
- Fitness Center
- Green Roof
About This Home
**OPEN HOUSE SAT 1-3PM** A rare move-in-ready gem offering modern comfort and an unbeatable walkable location to neighborhood schools and Sienna’s top amenities. Featuring 4 bedrooms and 3 baths with connected casual dining, this home boasts an elegant family room and a beautiful chef’s kitchen with stainless steel appliances, a unique oversized island perfect for entertaining. Enjoy open-concept living that flows to a covered patio. Upgrades include custom modern lighting, fresh paint, central vacuum, a gorgeous backsplash, 8' doors, full gutters, and more. The private primary suite offers a spa-like bath, dual walk-in closets, and hidden access to the large utility room. The tandem garage accommodates a 3rd car or workshop, and with no back neighbors, you’ll love the extra privacy. Call for your tour today!!!
Home Details
Home Type
- Single Family
Est. Annual Taxes
- $12,137
Year Built
- Built in 2020
Lot Details
- 8,137 Sq Ft Lot
- Sprinkler System
- Back Yard Fenced and Side Yard
HOA Fees
- $129 Monthly HOA Fees
Parking
- 3 Car Attached Garage
- Tandem Garage
- Driveway
Home Design
- Traditional Architecture
- Brick Exterior Construction
- Slab Foundation
- Composition Roof
Interior Spaces
- 2,538 Sq Ft Home
- 1-Story Property
- High Ceiling
- Ceiling Fan
- Window Treatments
- Formal Entry
- Family Room Off Kitchen
- Living Room
- Open Floorplan
- Utility Room
- Washer and Electric Dryer Hookup
Kitchen
- Breakfast Bar
- Electric Oven
- Gas Range
- Microwave
- Dishwasher
- Quartz Countertops
- Disposal
Flooring
- Carpet
- Tile
Bedrooms and Bathrooms
- 4 Bedrooms
- 3 Full Bathrooms
- Double Vanity
- Single Vanity
- Soaking Tub
- Bathtub with Shower
- Separate Shower
Home Security
- Security System Owned
- Fire and Smoke Detector
Eco-Friendly Details
- Home Energy Rating Service (HERS) Rated Property
- Green Roof
- ENERGY STAR Qualified Appliances
- Energy-Efficient Windows with Low Emissivity
- Energy-Efficient HVAC
- Energy-Efficient Thermostat
- Ventilation
Outdoor Features
- Pond
- Tennis Courts
- Deck
- Covered patio or porch
Schools
- Leonetti Elementary School
- Thornton Middle School
- Ridge Point High School
Utilities
- Forced Air Zoned Heating and Cooling System
- Heating System Uses Gas
- Programmable Thermostat
Listing and Financial Details
- Exclusions: See list in attachments
Community Details
Overview
- Association fees include clubhouse, ground maintenance, recreation facilities
- Spria Association, Phone Number (281) 778-0778
- Built by Chesmar Homes
- Sienna Plantation Sec 13A & 13B Pt Rep 3 Subdivision
Amenities
- Picnic Area
- Clubhouse
- Meeting Room
- Party Room
Recreation
- Golf Course Community
- Tennis Courts
- Community Basketball Court
- Pickleball Courts
- Sport Court
- Community Playground
- Fitness Center
- Community Pool
- Park
- Dog Park
- Trails
Map
Home Values in the Area
Average Home Value in this Area
Tax History
| Year | Tax Paid | Tax Assessment Tax Assessment Total Assessment is a certain percentage of the fair market value that is determined by local assessors to be the total taxable value of land and additions on the property. | Land | Improvement |
|---|---|---|---|---|
| 2023 | $14,418 | $511,181 | $69,840 | $441,341 |
| 2022 | $14,703 | $483,920 | $69,840 | $414,080 |
| 2021 | $11,471 | $362,680 | $69,840 | $292,840 |
| 2020 | $1,954 | $61,200 | $61,200 | $0 |
| 2019 | $2,010 | $61,200 | $61,200 | $0 |
| 2018 | $1,658 | $50,400 | $50,400 | $0 |
Property History
| Date | Event | Price | Change | Sq Ft Price |
|---|---|---|---|---|
| 07/17/2025 07/17/25 | For Sale | $488,800 | +33.4% | $193 / Sq Ft |
| 12/23/2020 12/23/20 | Sold | -- | -- | -- |
| 11/23/2020 11/23/20 | Pending | -- | -- | -- |
| 10/21/2020 10/21/20 | For Sale | $366,315 | -- | $152 / Sq Ft |
Purchase History
| Date | Type | Sale Price | Title Company |
|---|---|---|---|
| Warranty Deed | -- | None Listed On Document | |
| Vendors Lien | -- | None Available |
Mortgage History
| Date | Status | Loan Amount | Loan Type |
|---|---|---|---|
| Previous Owner | $322,189 | New Conventional |
About the Listing Agent

Award-winning Houston real estate expert Ryan Adams has made flawless client service his life's mission. He and his team The Adams Group at Compass work diligently to ensure exceptional real estate experiences where every question is answered, every challenge is overcome, and every expectation is exceeded.
With his relational approach to life and business, Ryan creates teams and processes that are highly efficient and effective. Prior to real estate, he worked in the nonprofit sector,
Ryan's Other Listings
Source: Houston Association of REALTORS®
MLS Number: 71225259
APN: 8119-93-003-0140-907
- 10627 Lantana Pass
- 10519 Lantana Pass
- 10702 Pleasant View Dr
- 2006 Deer Valley
- 10903 Providence Ct
- 10822 Valencia Bend Dr
- 10219 Wylde Point Ln
- 10631 Crystal Spring Dr
- 2119 Playa Valencia
- 10203 Wylde Point Ln
- 2123 Playa Valencia
- 1927 Regal Water Dr
- 1619 Summer Pine Ct
- 2502 Fountain Cove Ln
- 1403 Columbia Grove Dr
- 1435 Columbia Grove Dr
- 9707 Falling Leaf Dr
- 1214 Timber Shores Dr
- 1915 Regal Water Dr
- 1915 Regal Water Dr
- 10219 Wylde Point Ln
- 10902 Overlook Point Dr
- 1542 Park Path Dr
- 1511 Emma Lake Dr
- 1515 Noble Park Dr
- 10114 Native Grove Dr
- 9911 Regal Bend Dr
- 10838 Bouldin Creek
- 9915 Foggy River
- 10106 Water Harbor Dr
- 10839 Texas Rose Dr
- 10935 Crescent Spring Dr
- 9402 Orchard Trail
- 9415 Water Breeze Ct
- 8006 Scanlan Trace
- 1907 Creekwood Cove
- 8038 Scanlan Trace
- 2814 Swift Fox Corner
- 8059 Scanlan Trace
- 2718 Swift Fox Corner






