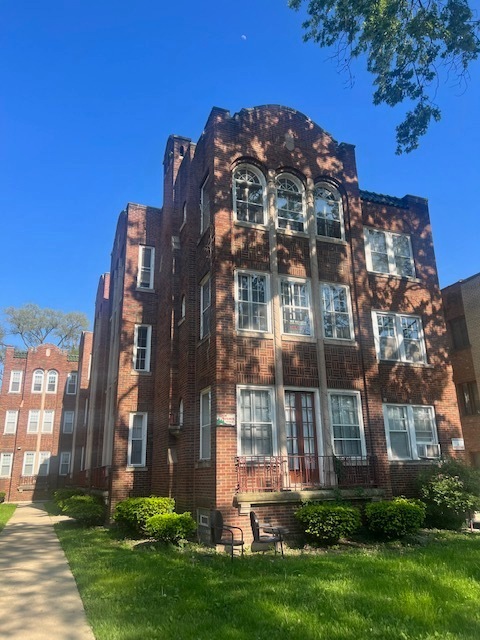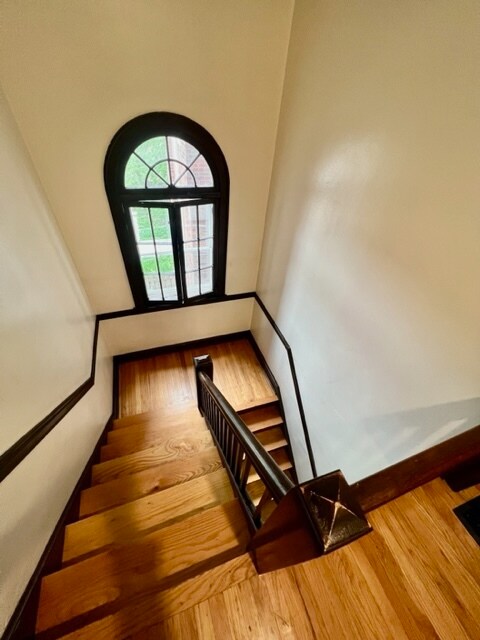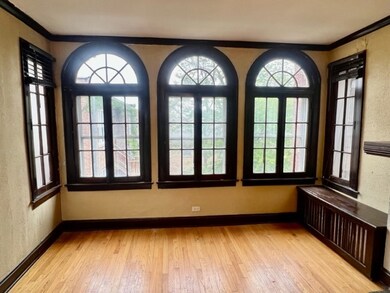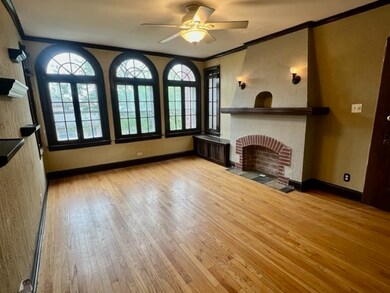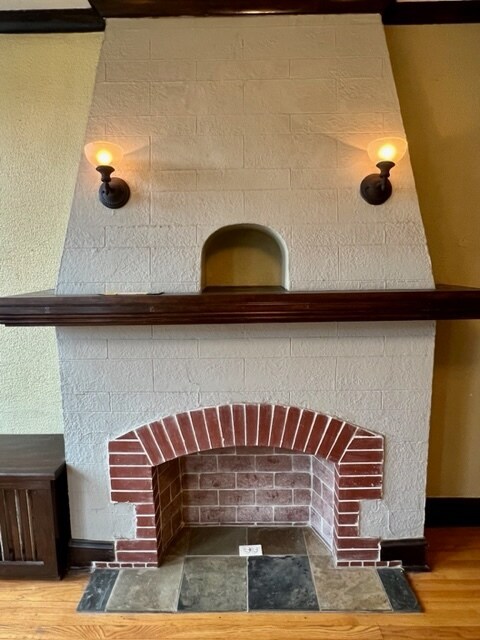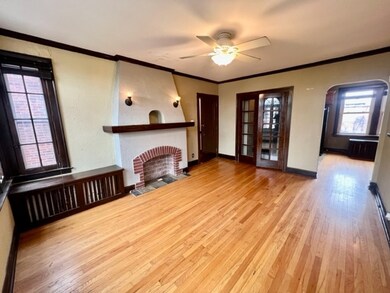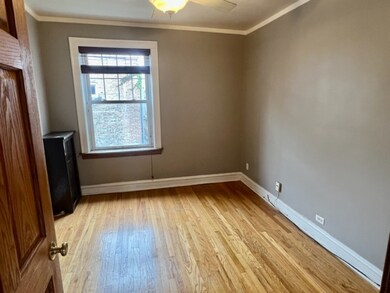
10535 S Hale Ave Unit 3W Chicago, IL 60643
Beverly NeighborhoodHighlights
- Living Room
- 5-minute walk to 107Th Street Station (Rock Island Line)
- Dining Room
- Resident Manager or Management On Site
- Laundry Room
- 3-minute walk to Barnard Park Playground
About This Home
As of December 2024A charming one-bedroom condo in a beautiful vintage building. Discover the perfect blend of vintage charm and modern amenities in this exquisite one-bedroom condo, nestled in a beautifully preserved historic building. From the moment you step inside, you'll be captivated by the unique features and thoughtful custom touches that set this unit apart. Stunning wood radiator covers and the bespoke fireplace mantle, are both crafted by a skilled carpenter. These unique pieces add a touch of elegance and warmth to the living space you won't find in other units. Bright and airy living room with large, lovely windows flood the living room with natural light, creating a welcoming and cheerful ambiance perfect for relaxation or entertaining. Enjoy the convenience of an in-unit washer and dryer, making laundry day a breeze. The building features brand-new back stairways, ensuring safety and aesthetic appeal. All the wood moldings throughout the condo have been stripped and stained with a rich walnut finish, showcasing the timeless beauty of the wood and offering a cozy and personal touch. This condo maintains its vintage charm while offering modern comforts, providing the best of both worlds and unique custom features and modern conveniences within a charming vintage building.
Last Agent to Sell the Property
Keller Williams Preferred Realty License #475140785 Listed on: 09/17/2024

Property Details
Home Type
- Condominium
Est. Annual Taxes
- $823
Year Built
- Built in 1930
HOA Fees
- $252 Monthly HOA Fees
Home Design
- Brick Exterior Construction
Interior Spaces
- 3-Story Property
- Family Room
- Living Room
- Dining Room
- Laundry Room
Bedrooms and Bathrooms
- 1 Bedroom
- 1 Potential Bedroom
- 1 Full Bathroom
Parking
- 1 Parking Space
- Uncovered Parking
- Parking Included in Price
Utilities
- No Cooling
- Radiator
Community Details
Overview
- Association fees include heat, parking, insurance, lawn care, snow removal
- 12 Units
- Management Association, Phone Number (888) 505-6510
- Property managed by Empire Management Solutions
Pet Policy
- Cats Allowed
Security
- Resident Manager or Management On Site
Ownership History
Purchase Details
Home Financials for this Owner
Home Financials are based on the most recent Mortgage that was taken out on this home.Purchase Details
Similar Homes in the area
Home Values in the Area
Average Home Value in this Area
Purchase History
| Date | Type | Sale Price | Title Company |
|---|---|---|---|
| Warranty Deed | $97,000 | Chicago Title | |
| Warranty Deed | $97,000 | Chicago Title | |
| Warranty Deed | $138,000 | Pntn |
Mortgage History
| Date | Status | Loan Amount | Loan Type |
|---|---|---|---|
| Open | $92,150 | New Conventional | |
| Closed | $92,150 | New Conventional | |
| Previous Owner | $18,877 | Stand Alone Second | |
| Previous Owner | $81,800 | New Conventional | |
| Previous Owner | $23,800 | Unknown |
Property History
| Date | Event | Price | Change | Sq Ft Price |
|---|---|---|---|---|
| 12/27/2024 12/27/24 | Sold | $97,000 | -1.5% | $75 / Sq Ft |
| 11/20/2024 11/20/24 | Pending | -- | -- | -- |
| 11/18/2024 11/18/24 | For Sale | $98,500 | 0.0% | $76 / Sq Ft |
| 11/07/2024 11/07/24 | Pending | -- | -- | -- |
| 10/28/2024 10/28/24 | For Sale | $98,500 | 0.0% | $76 / Sq Ft |
| 10/14/2024 10/14/24 | Pending | -- | -- | -- |
| 09/17/2024 09/17/24 | For Sale | $98,500 | -- | $76 / Sq Ft |
Tax History Compared to Growth
Tax History
| Year | Tax Paid | Tax Assessment Tax Assessment Total Assessment is a certain percentage of the fair market value that is determined by local assessors to be the total taxable value of land and additions on the property. | Land | Improvement |
|---|---|---|---|---|
| 2024 | $1,707 | $8,832 | $896 | $7,936 |
| 2023 | $1,707 | $8,279 | $717 | $7,562 |
| 2022 | $1,707 | $8,279 | $717 | $7,562 |
| 2021 | $1,669 | $8,277 | $716 | $7,561 |
| 2020 | $1,124 | $5,032 | $537 | $4,495 |
| 2019 | $1,109 | $5,508 | $537 | $4,971 |
| 2018 | $1,091 | $5,508 | $537 | $4,971 |
| 2017 | $1,149 | $5,324 | $465 | $4,859 |
| 2016 | $1,069 | $5,324 | $465 | $4,859 |
| 2015 | $978 | $5,324 | $465 | $4,859 |
| 2014 | $1,259 | $6,769 | $430 | $6,339 |
| 2013 | $1,234 | $6,769 | $430 | $6,339 |
Agents Affiliated with this Home
-
Kelley Clute

Seller's Agent in 2024
Kelley Clute
Keller Williams Preferred Realty
(773) 653-6306
20 in this area
123 Total Sales
-
Jessica Roberson

Buyer's Agent in 2024
Jessica Roberson
Park Place Realty Group LLC
1 in this area
14 Total Sales
Map
Source: Midwest Real Estate Data (MRED)
MLS Number: 12166418
APN: 25-18-207-067-1005
- 10535 S Hale Ave Unit 1E
- 10602 S Walden Pkwy Unit 2W
- 10600 S Walden Pkwy Unit 1E
- 10537 S Longwood Dr
- 10433 S Hale Ave Unit 1A
- 1737 W 105th St
- 1863 W 107th St Unit E
- 10628 S Longwood Dr
- 10744 S Wood St
- 10829 S Longwood Dr
- 10716 S Hoyne Ave
- 2023 W 108th Place
- 1918 W 108th Place
- 2206 W 107th Place
- 2153 W 107th Place
- 10502 S Bell Ave
- 1520 W 103rd St
- 10313 S Church St
- 10554 S Oakley Ave
- 1431 W 108th St Unit C
