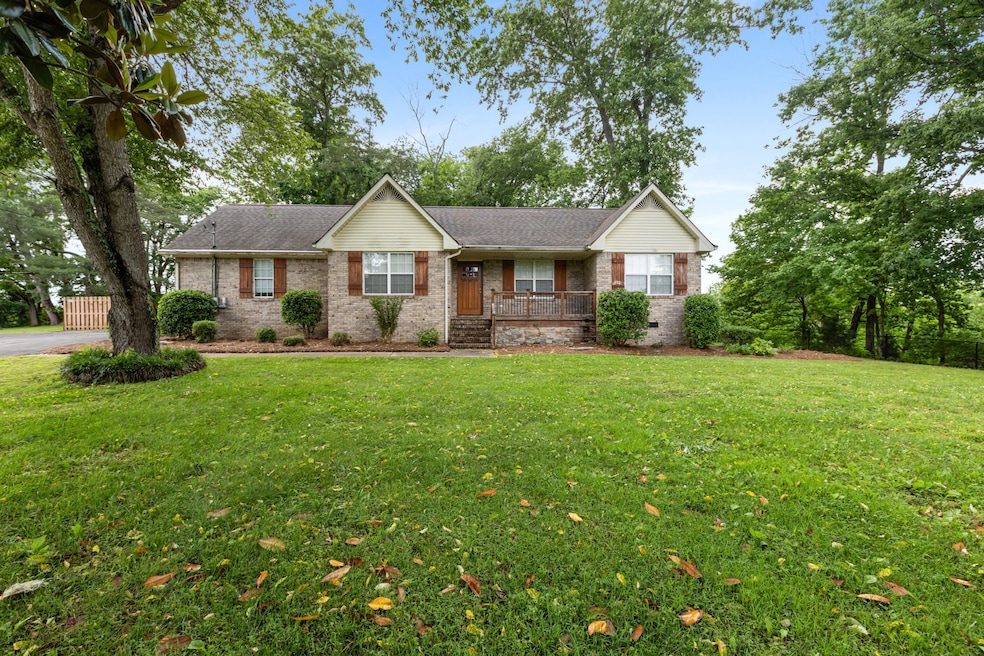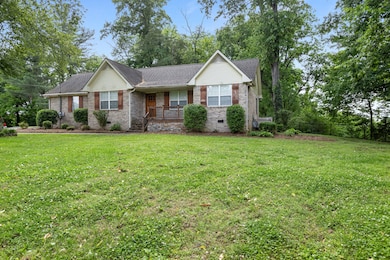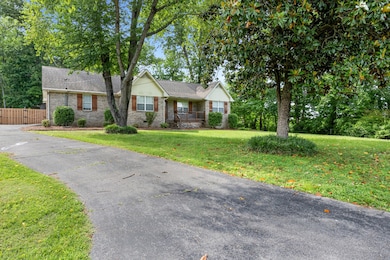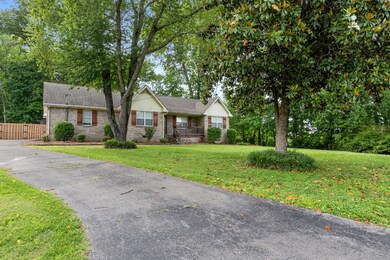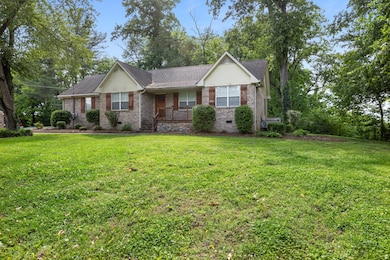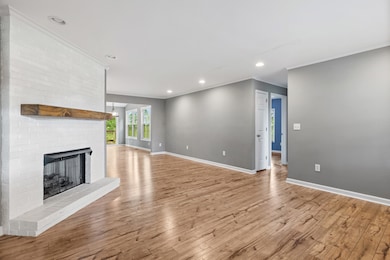1054 Cragfront Est Loop Gallatin, TN 37066
Estimated payment $2,854/month
Highlights
- Barn
- 1 Acre Lot
- No HOA
- River View
- Wood Flooring
- Central Heating and Cooling System
About This Home
Massive preferred lender credit, significantly reducing interest rate and monthly payment! Welcome to a meticulously maintained home in the heart of Gallatin, where modern updates meet peaceful views. This 4-bedroom, 3-bath beauty is thoughtfully designed with granite countertops, stainless steel appliances, all new interior paint, brand new HVAC and rich hardwood floors throughout. The renovated bathroom and custom shower elevate everyday comfort. Step outside and you’ll find a detached workshop / garage, perfect for hobbies, storage, or extra space. And the best part? This home overlooks scenic Bledsoe Creek, offering natural serenity just minutes from town. No updates needed. No guesswork. Just a solid, move-in-ready home waiting for you.
Listing Agent
eXp Realty Brokerage Phone: 3214027135 License #354837 Listed on: 05/23/2025

Home Details
Home Type
- Single Family
Est. Annual Taxes
- $1,449
Year Built
- Built in 1996
Parking
- 4 Car Garage
- Side Facing Garage
Home Design
- Brick Exterior Construction
- Vinyl Siding
Interior Spaces
- 2,085 Sq Ft Home
- Property has 1 Level
- Gas Fireplace
- River Views
- Crawl Space
Kitchen
- Gas Oven
- Gas Range
- Dishwasher
Flooring
- Wood
- Carpet
- Tile
Bedrooms and Bathrooms
- 4 Main Level Bedrooms
- 3 Full Bathrooms
Schools
- Benny C. Bills Elementary School
- Joe Shafer Middle School
- Gallatin Senior High School
Additional Features
- 1 Acre Lot
- Barn
- Central Heating and Cooling System
Community Details
- No Home Owners Association
- Cragfront Estates Subdivision
Listing and Financial Details
- Assessor Parcel Number 111L A 00400 000
Map
Home Values in the Area
Average Home Value in this Area
Tax History
| Year | Tax Paid | Tax Assessment Tax Assessment Total Assessment is a certain percentage of the fair market value that is determined by local assessors to be the total taxable value of land and additions on the property. | Land | Improvement |
|---|---|---|---|---|
| 2024 | $1,449 | $101,950 | $22,500 | $79,450 |
| 2023 | $1,212 | $53,800 | $21,000 | $32,800 |
| 2022 | $1,217 | $53,800 | $21,000 | $32,800 |
| 2021 | $1,217 | $53,800 | $21,000 | $32,800 |
| 2020 | $1,217 | $53,800 | $21,000 | $32,800 |
| 2019 | $1,217 | $0 | $0 | $0 |
| 2018 | $1,268 | $0 | $0 | $0 |
| 2017 | $1,268 | $0 | $0 | $0 |
| 2016 | $1,083 | $0 | $0 | $0 |
| 2015 | -- | $0 | $0 | $0 |
| 2014 | -- | $0 | $0 | $0 |
Property History
| Date | Event | Price | List to Sale | Price per Sq Ft |
|---|---|---|---|---|
| 08/20/2025 08/20/25 | Price Changed | $519,000 | -0.2% | $249 / Sq Ft |
| 07/19/2025 07/19/25 | For Sale | $520,000 | 0.0% | $249 / Sq Ft |
| 07/10/2025 07/10/25 | Pending | -- | -- | -- |
| 05/30/2025 05/30/25 | For Sale | $520,000 | 0.0% | $249 / Sq Ft |
| 05/29/2025 05/29/25 | Off Market | $520,000 | -- | -- |
| 05/23/2025 05/23/25 | For Sale | $520,000 | -- | $249 / Sq Ft |
Purchase History
| Date | Type | Sale Price | Title Company |
|---|---|---|---|
| Warranty Deed | -- | None Listed On Document | |
| Warranty Deed | $500,000 | None Available | |
| Warranty Deed | $500,000 | None Listed On Document | |
| Warranty Deed | $208,000 | Tennessee Title Services Llc | |
| Warranty Deed | $184,500 | None Available | |
| Warranty Deed | -- | -- | |
| Deed | -- | -- |
Mortgage History
| Date | Status | Loan Amount | Loan Type |
|---|---|---|---|
| Previous Owner | $204,232 | FHA | |
| Previous Owner | $39,500 | Seller Take Back |
Source: Realtracs
MLS Number: 2889700
APN: 111L-A-004.00
- 2615 Hartsville Pike
- 133 Greenfield Ln
- 132 Historic Dr
- 107 Oakland Dr
- 300 Greenfield Ln
- 406A Harsh Ln
- 416 Harsh Ln
- 2716 Hartsville Pike
- 510 Branham Mill Rd
- 1043 Emerald Way
- 1045 Emerald Way
- 349 Woodbine Rd
- 341 Woodbine Rd
- 337 Woodbine Rd
- 333 Woodbine Rd
- 414B Rock Springs Rd
- 777 Rock Springs Rd
- 1029 Emerald Valley Dr
- 101 Emerald Valley Ct
- 515 Branham Mill Rd
- 1546 Winding Way Cir
- 586 Hollerman Ln
- 1629 Cairo Rd
- 1001 Rio Dr
- 1056 Lindyn Lee Way
- 1056 Lindyn Lee Way
- 1020 Harness Cir
- 641 Trotters Alley
- 534 Rose Cottage Cir
- 574 Rose Cottage Cir
- 1003 Oleander Dr
- 147 Sunset Dr
- 321 North Dr
- 550 E Bledsoe St
- 625 Martha Ave
- 415 Hartford Cir
- 341 E Park Ave
- 1590 Airport Rd
- 134 Noble Pk Cir
- 158 Noble Park Pvt Cir
