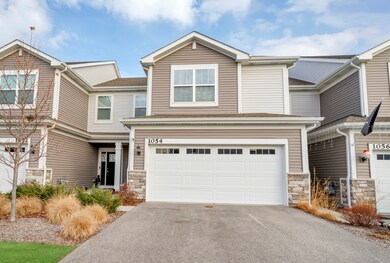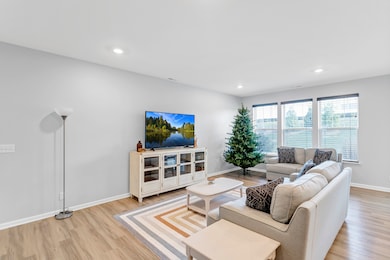
1054 Moraine Dr South Elgin, IL 60177
Downtown South Elgin NeighborhoodHighlights
- Stainless Steel Appliances
- 2 Car Attached Garage
- Patio
- South Elgin High School Rated A-
- Walk-In Closet
- Living Room
About This Home
As of January 2025Welcome to this stunning 3-bedroom townhome in the sought-after Park Pointe community of South Elgin, completed in 2021! This modern open-concept design features a fully equipped kitchen with quartz countertops, Aristokraft cabinetry, stainless steel appliances, and a walk-in pantry. The center island offers barstool seating, while the adjacent dining area opens to the patio for seamless indoor-outdoor living. Luxury Vinyl Plank flooring adds style and durability throughout most of the home. Upstairs, the spacious master suite boasts a large walk-in closet and a private bath with double sinks and a walk-in shower. Two additional bedrooms, a full bath, and a convenient second-floor laundry room complete the upper level. This home is built with Smart Home technology, including remote access to the thermostat, wireless touch entry, a smart garage door opener, and a video doorbell for added convenience and security. Located close to major roadways, shopping, dining, entertainment, and parks, this home offers modern living in a prime location!
Last Agent to Sell the Property
Legacy Properties, A Sarah Leonard Company, LLC License #475122634 Listed on: 12/16/2024
Townhouse Details
Home Type
- Townhome
Est. Annual Taxes
- $7,489
Year Built
- Built in 2020
HOA Fees
- $192 Monthly HOA Fees
Parking
- 2 Car Attached Garage
- Garage Transmitter
- Garage Door Opener
- Driveway
- Parking Included in Price
Home Design
- Slab Foundation
- Asphalt Roof
- Radon Mitigation System
- Concrete Perimeter Foundation
Interior Spaces
- 1,905 Sq Ft Home
- 2-Story Property
- Ceiling Fan
- Family Room
- Living Room
- Combination Kitchen and Dining Room
- Home Security System
Kitchen
- Range<<rangeHoodToken>>
- <<microwave>>
- Dishwasher
- Stainless Steel Appliances
- Disposal
Flooring
- Carpet
- Laminate
- Vinyl
Bedrooms and Bathrooms
- 3 Bedrooms
- 3 Potential Bedrooms
- Walk-In Closet
- Dual Sinks
Laundry
- Laundry Room
- Laundry on upper level
- Dryer
- Washer
Schools
- Clinton Elementary School
- Kenyon Woods Middle School
- South Elgin High School
Utilities
- Forced Air Heating and Cooling System
- Heating System Uses Natural Gas
Additional Features
- Patio
- Lot Dimensions are 30x65
Listing and Financial Details
- Homeowner Tax Exemptions
Community Details
Overview
- Association fees include insurance, exterior maintenance, lawn care, snow removal
- 5 Units
- Jennie Morgan Association, Phone Number (847) 806-6121
- Park Pointe Subdivision, Charlotte Floorplan
- Property managed by Property Specialists, Inc.
Amenities
- Common Area
Pet Policy
- Limit on the number of pets
- Dogs and Cats Allowed
Security
- Resident Manager or Management On Site
- Storm Screens
- Carbon Monoxide Detectors
Ownership History
Purchase Details
Home Financials for this Owner
Home Financials are based on the most recent Mortgage that was taken out on this home.Similar Homes in South Elgin, IL
Home Values in the Area
Average Home Value in this Area
Purchase History
| Date | Type | Sale Price | Title Company |
|---|---|---|---|
| Warranty Deed | $332,500 | Chicago Title |
Mortgage History
| Date | Status | Loan Amount | Loan Type |
|---|---|---|---|
| Open | $152,500 | New Conventional |
Property History
| Date | Event | Price | Change | Sq Ft Price |
|---|---|---|---|---|
| 01/24/2025 01/24/25 | Sold | $332,500 | -0.7% | $175 / Sq Ft |
| 12/22/2024 12/22/24 | Pending | -- | -- | -- |
| 12/16/2024 12/16/24 | For Sale | $335,000 | +8.7% | $176 / Sq Ft |
| 08/18/2021 08/18/21 | Sold | $308,225 | 0.0% | $168 / Sq Ft |
| 05/17/2021 05/17/21 | Pending | -- | -- | -- |
| 05/16/2021 05/16/21 | For Sale | $308,225 | -- | $168 / Sq Ft |
Tax History Compared to Growth
Tax History
| Year | Tax Paid | Tax Assessment Tax Assessment Total Assessment is a certain percentage of the fair market value that is determined by local assessors to be the total taxable value of land and additions on the property. | Land | Improvement |
|---|---|---|---|---|
| 2023 | $7,489 | $93,506 | $23,495 | $70,011 |
| 2022 | $7,499 | $89,809 | $21,423 | $68,386 |
| 2021 | $1,910 | $22,880 | $2,202 | $20,678 |
Agents Affiliated with this Home
-
Sarah Leonard

Seller's Agent in 2025
Sarah Leonard
Legacy Properties, A Sarah Leonard Company, LLC
(224) 239-3966
8 in this area
2,794 Total Sales
-
June Kim

Seller Co-Listing Agent in 2025
June Kim
Legacy Properties, A Sarah Leonard Company, LLC
(224) 522-1106
1 in this area
138 Total Sales
-
Sarah Goettel

Buyer's Agent in 2025
Sarah Goettel
HomeSmart Connect LLC
(630) 846-6082
1 in this area
21 Total Sales
-
Caroline Starr

Seller's Agent in 2021
Caroline Starr
@ Properties
(847) 890-8892
25 in this area
509 Total Sales
-
E
Seller Co-Listing Agent in 2021
Erin Koertgen
@ Properties
Map
Source: Midwest Real Estate Data (MRED)
MLS Number: 12256091
APN: 06-36-405-032
- 1085 Moraine Dr
- 550 N Center St
- 343 S Gilbert St
- 303 Ann St
- 934 Robertson Rd
- 274 Crystal Ave
- 511 Crystal Ave
- 300 Stone St
- 618 Lor Ann Dr
- 1003 Quarry Ct Unit 1
- 301 Virginia Dr
- 165 Ross Ave
- 194 S Collins St
- 1578 River Rd
- 1500 E Middle St
- 1452 Raymond St
- 1011 Mark St
- 112 Sweetbriar Ct
- 565 Dean Dr Unit I
- 1027 Button Bush St






