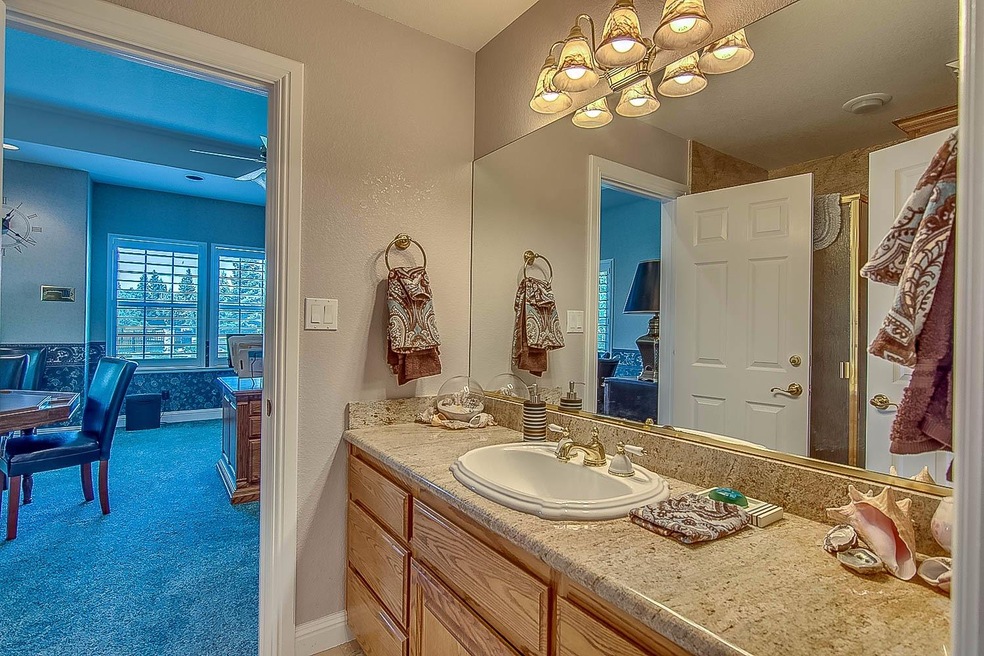
$1,175,000
- 5 Beds
- 3 Baths
- 4,639 Sq Ft
- 9937 Laron Ct
- Stockton, CA
A classic and enchanting traditional home situated on nearly an acre on private cul-de-sac in prestigious and sought after neighborhood. This spectacular residence has been updated with sophisticated taste, yet perfectly preserves its original charm. Recently renovated with luxury hardwood flooring and designer paint colors throughout. Chef's kitchen with stainless appliances overlooks sunken
Angela Dameri BERKSHIRE HATHAWAY Home Services NorCal Real Estate
