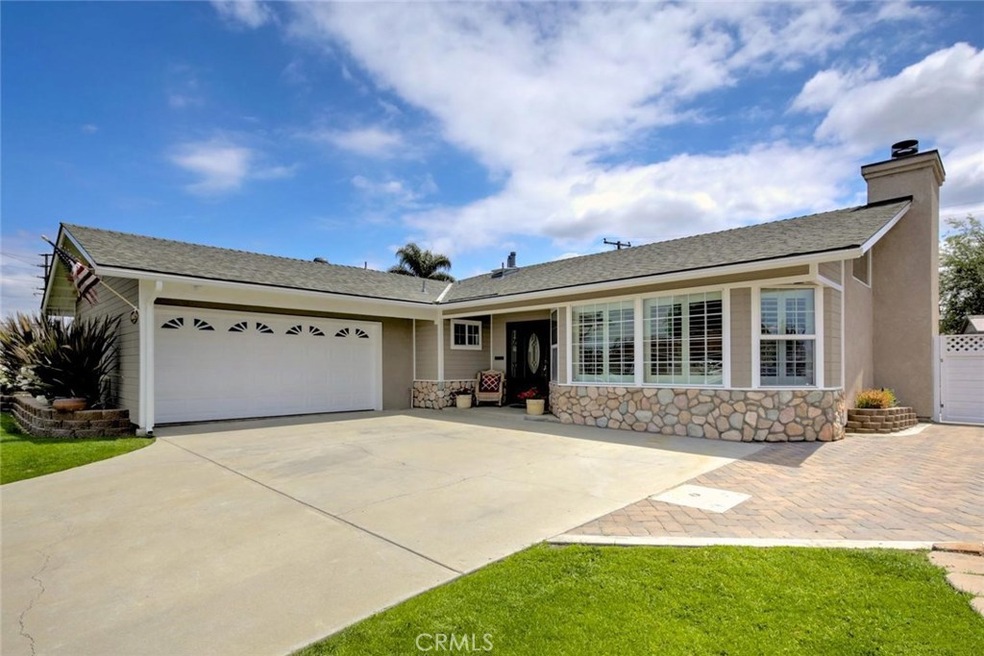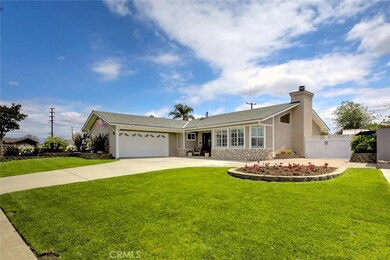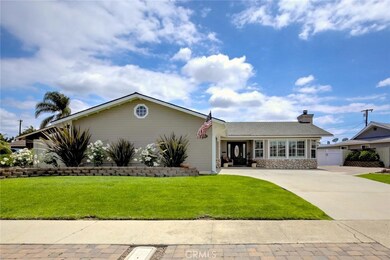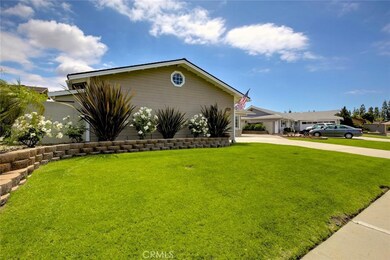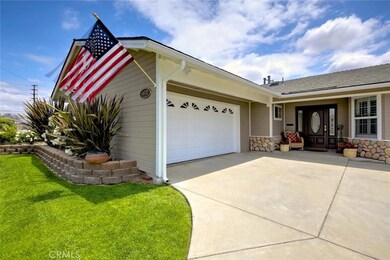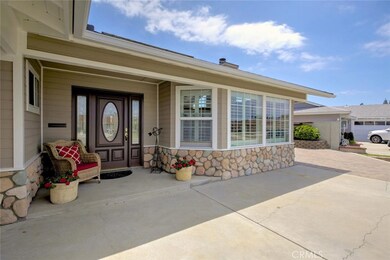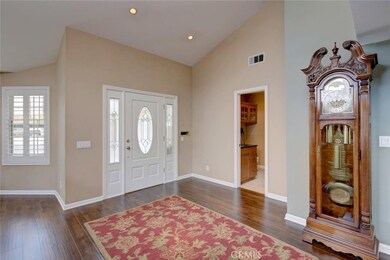
10542 Claudia Cir Cypress, CA 90630
Estimated Value: $1,194,000 - $1,223,712
Highlights
- RV Access or Parking
- Primary Bedroom Suite
- Fireplace in Primary Bedroom
- Frank Vessels Elementary School Rated A-
- Updated Kitchen
- Contemporary Architecture
About This Home
As of June 2019If you have been looking for that property that captures the true essence of what “home” is, you won’t want to miss this finely appointed 4 bedroom, 3 bath, 2,203 square foot Cypress home. Situated on a cul-de-sac with a 8,640 sq ft lot, the impressive curb appeal of this home sets the tone for true California fine-living. Walking through the front door you can’t help but feel invited to experience something very special. The open living room has high cathedral ceilings, fireplace, bay window and opens to the dining room with a slider that opens to the backyard retreat. The placement of the high wall windows is the perfect accent to allow natural light to compliment an already outstanding space. The kitchen overlooks the backyard patio and has newer cabinets, granite countertops, countertop seating and a desk/homework area. The home has one master bedroom and also a master retreat. The master bedroom has an adjoining and updated bathroom. 2 secondary bedrooms separate the master retreat. The master retreat is a true getaway. As you enter there is a walk-in closet with built-ins, followed by a dream master bath with large soaking tub, separate shower, plenty of counter space and dual sinks. The master bedroom will be hard to leave with its high ceilings, high wall windows, sitting area, built-in bookcase, fireplace and opens to the backyard patio. Whether you are entertaining or enjoying quiet time, this backyard is exceptional with a covered patio and beautifully landscaped.
Last Agent to Sell the Property
ReMax Tiffany Real Estate License #01453337 Listed on: 05/07/2019
Home Details
Home Type
- Single Family
Est. Annual Taxes
- $10,367
Year Built
- Built in 1962 | Remodeled
Lot Details
- 8,640 Sq Ft Lot
- West Facing Home
- Block Wall Fence
Parking
- 2 Car Direct Access Garage
- Parking Available
- Two Garage Doors
- RV Access or Parking
Home Design
- Contemporary Architecture
- Turnkey
- Slab Foundation
- Interior Block Wall
- Shingle Roof
- Composition Roof
- Vinyl Siding
- Stucco
Interior Spaces
- 2,203 Sq Ft Home
- 1-Story Property
- Cathedral Ceiling
- Ceiling Fan
- Plantation Shutters
- Bay Window
- Window Screens
- Sliding Doors
- Living Room with Fireplace
- Dining Room
- Attic Fan
Kitchen
- Updated Kitchen
- Eat-In Kitchen
- Built-In Range
- Dishwasher
- Granite Countertops
- Disposal
Flooring
- Carpet
- Laminate
- Tile
Bedrooms and Bathrooms
- 4 Main Level Bedrooms
- Fireplace in Primary Bedroom
- Primary Bedroom Suite
- Double Master Bedroom
- Walk-In Closet
- Mirrored Closets Doors
- 3 Full Bathrooms
- Dual Vanity Sinks in Primary Bathroom
- Bathtub with Shower
- Separate Shower
Laundry
- Laundry Room
- Laundry in Garage
Home Security
- Carbon Monoxide Detectors
- Fire and Smoke Detector
Outdoor Features
- Covered patio or porch
- Exterior Lighting
- Rain Gutters
Location
- Suburban Location
Schools
- Vessels Elementary School
- Lexington Middle School
- Cypress High School
Utilities
- Central Heating
- Natural Gas Connected
- Cable TV Available
Community Details
- No Home Owners Association
Listing and Financial Details
- Tax Lot 46
- Tax Tract Number 4670
- Assessor Parcel Number 13448110
Ownership History
Purchase Details
Home Financials for this Owner
Home Financials are based on the most recent Mortgage that was taken out on this home.Purchase Details
Home Financials for this Owner
Home Financials are based on the most recent Mortgage that was taken out on this home.Purchase Details
Home Financials for this Owner
Home Financials are based on the most recent Mortgage that was taken out on this home.Purchase Details
Purchase Details
Home Financials for this Owner
Home Financials are based on the most recent Mortgage that was taken out on this home.Purchase Details
Similar Homes in the area
Home Values in the Area
Average Home Value in this Area
Purchase History
| Date | Buyer | Sale Price | Title Company |
|---|---|---|---|
| Barretta Joseph | $840,000 | Chicago Title Company | |
| Prendergast Gerald T | -- | Lsi Title Company | |
| Prendergast Gerald T | -- | Old Republic | |
| Gerald T Prendergast Revocable Trust | -- | -- | |
| Prendergast Gerald T | $158,500 | Chicago Title Insurance Co | |
| Federal Home Loan Mortgage Corporation | $157,106 | Fidelity National Title Ins |
Mortgage History
| Date | Status | Borrower | Loan Amount |
|---|---|---|---|
| Open | Barretta Joseph | $538,000 | |
| Closed | Barretta Joseph | $481,000 | |
| Closed | Barretta Joseph | $475,000 | |
| Previous Owner | Prendergast Gerald T | $366,000 | |
| Previous Owner | Prendergast Gerald T | $236,000 | |
| Previous Owner | Prendergast Gerald T | $250,000 | |
| Previous Owner | Prendergast Gerald T | $106,000 | |
| Previous Owner | Prendergast Gerald T | $100,000 | |
| Previous Owner | Prendergast Gerald T | $146,000 | |
| Previous Owner | Prendergast Gerald T | $147,026 | |
| Previous Owner | Prendergast Gerald T | $154,857 |
Property History
| Date | Event | Price | Change | Sq Ft Price |
|---|---|---|---|---|
| 06/17/2019 06/17/19 | Sold | $840,000 | +5.1% | $381 / Sq Ft |
| 05/07/2019 05/07/19 | For Sale | $799,000 | -- | $363 / Sq Ft |
Tax History Compared to Growth
Tax History
| Year | Tax Paid | Tax Assessment Tax Assessment Total Assessment is a certain percentage of the fair market value that is determined by local assessors to be the total taxable value of land and additions on the property. | Land | Improvement |
|---|---|---|---|---|
| 2024 | $10,367 | $918,660 | $736,356 | $182,304 |
| 2023 | $10,134 | $900,648 | $721,918 | $178,730 |
| 2022 | $10,022 | $882,989 | $707,763 | $175,226 |
| 2021 | $9,892 | $865,676 | $693,885 | $171,791 |
| 2020 | $9,855 | $856,800 | $686,770 | $170,030 |
| 2019 | $3,929 | $332,549 | $162,559 | $169,990 |
| 2018 | $3,876 | $326,029 | $159,372 | $166,657 |
| 2017 | $3,744 | $319,637 | $156,247 | $163,390 |
| 2016 | $3,711 | $313,370 | $153,183 | $160,187 |
| 2015 | $3,683 | $308,663 | $150,882 | $157,781 |
| 2014 | $3,489 | $302,617 | $147,926 | $154,691 |
Agents Affiliated with this Home
-
Kim Zander

Seller's Agent in 2019
Kim Zander
RE/MAX
(714) 886-3802
5 in this area
85 Total Sales
-
Georgette Mannion

Buyer's Agent in 2019
Georgette Mannion
RE/MAX
(714) 235-4227
41 Total Sales
Map
Source: California Regional Multiple Listing Service (CRMLS)
MLS Number: PW19106447
APN: 134-481-10
- 6490 Carolina Cir
- 6681 Forest St
- 10300 Miranda Ave
- 1370 S Oriole St
- 3647 W Myra Ave
- 1211 S Fremont St
- 10712 Knott Ave
- 3532 W Stonepine Ln Unit B
- 3501 W Greentree Cir Unit F
- 3585 W Greentree Cir Unit D
- 7100 Cerritos Ave Unit 112
- 11265 Morgen Way
- 10860 Jasmine Ln
- 9871 Sunny Cir
- 1227 S Goldstone Cir
- 6572 Mcnutt Way
- 7131 Harmony Ln
- 9880 Del Rio Way Unit 88
- 9856 Lido Way Unit 19
- 6618 Southampton Dr
- 10542 Claudia Cir
- 10552 Claudia Cir
- 10522 Claudia Cir
- 10571 Bernice Cir
- 10561 Bernice Cir
- 6351 Elm Ave
- 10541 Claudia Cir
- 6391 Elm Ave
- 10512 Claudia Cir
- 10531 Claudia Cir
- 10591 Bernice Cir
- 10561 Claudia Cir
- 10521 Claudia Cir
- 10511 Claudia Cir
- 10562 Bernice Cir
- 10571 Claudia Cir
- 10501 Claudia Cir
- 10502 Claudia Cir
- 10512 Diane Cir
- 6450 Leone Way
