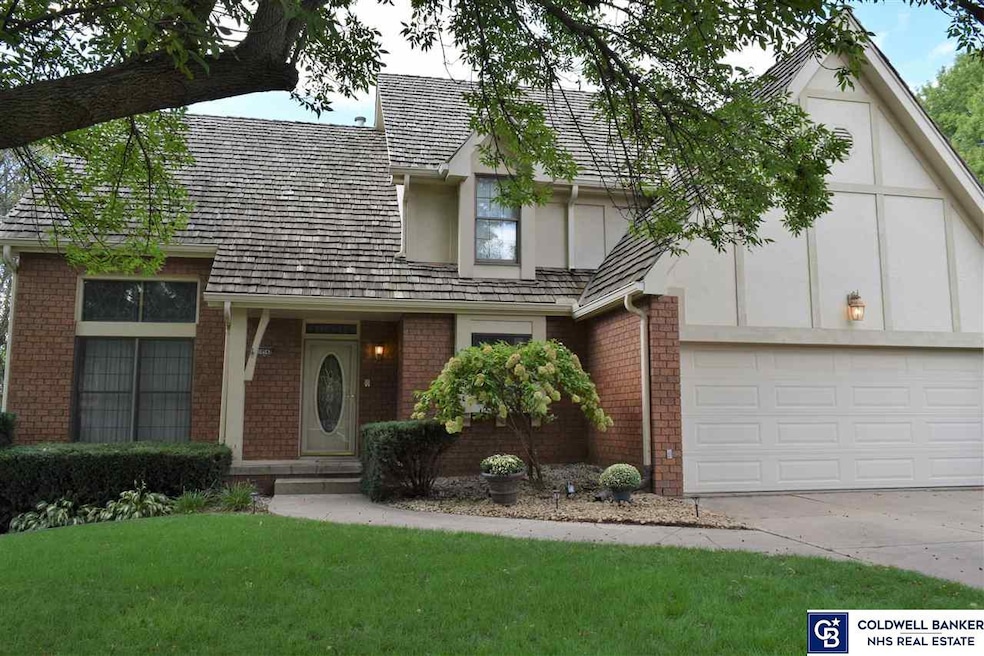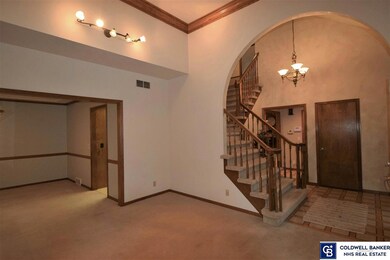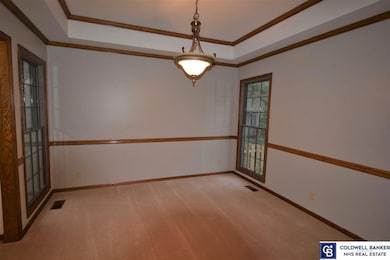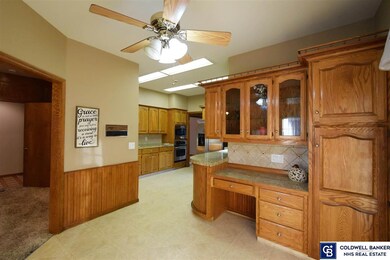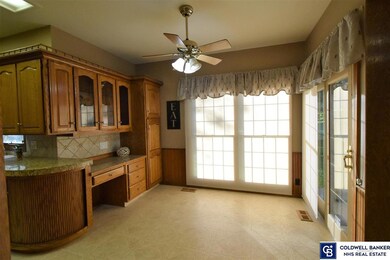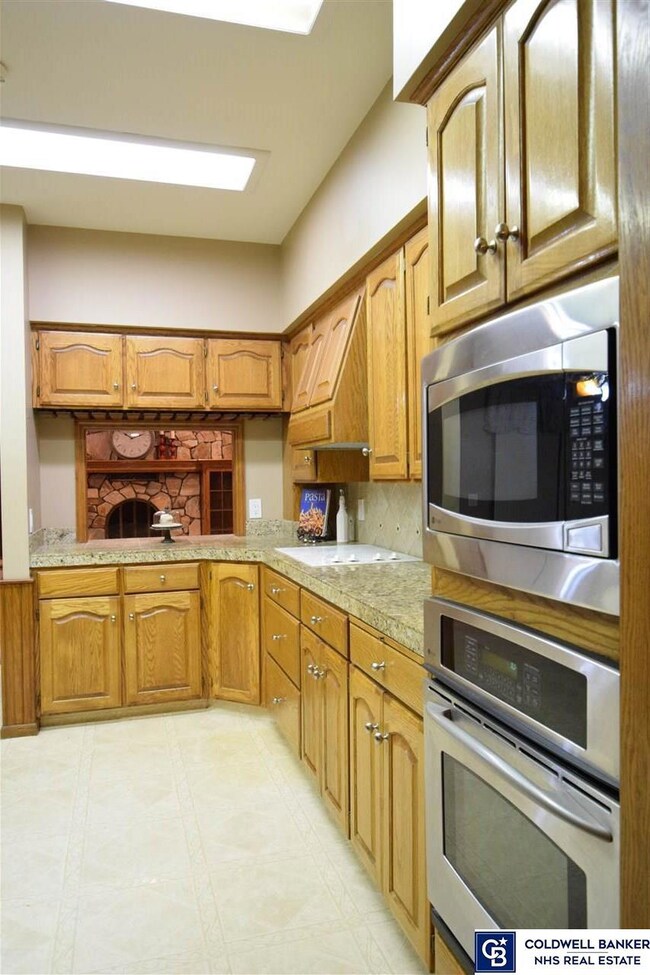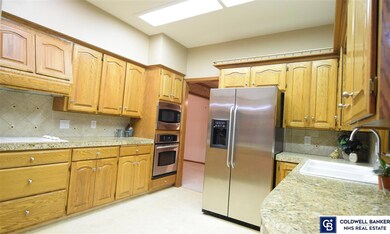
10542 Y St Omaha, NE 68127
Applewood Heights NeighborhoodHighlights
- Spa
- Wooded Lot
- Whirlpool Bathtub
- Hitchcock Elementary School Rated A
- Cathedral Ceiling
- 3-minute walk to Applewood Heights Park
About This Home
As of July 2023Contract pending. This is the home you've been waiting for - 4 bed, 4 bath, 2 sty that backs to Applewood Heights Park. Spacious rooms, gas FP in FR. Whole house intercom. Great kitchen w/tons of cabinets, granite counters, SS appliances. Master suite w/ dbl walk-in closets, dual vanity, whirlpool tub. Main floor laundry/drop zone. Finished lower level w/ a 3/4 bath, custom cabinets. Mature trees in level yard w/ patio. All appliances stay including washer/dryer.
Last Agent to Sell the Property
Sue Bayliss
Better Homes and Gardens R.E. License #20060351 Listed on: 09/28/2016

Last Buyer's Agent
Sue Bayliss
Better Homes and Gardens R.E. License #20060351 Listed on: 09/28/2016

Home Details
Home Type
- Single Family
Est. Annual Taxes
- $4,325
Year Built
- Built in 1982
Lot Details
- Lot Dimensions are 139 x 65
- Partially Fenced Property
- Level Lot
- Sprinkler System
- Wooded Lot
HOA Fees
- $5 Monthly HOA Fees
Parking
- 2 Car Attached Garage
Home Design
- Brick Exterior Construction
- Wood Shingle Roof
Interior Spaces
- 2-Story Property
- Cathedral Ceiling
- Ceiling Fan
- Window Treatments
- Two Story Entrance Foyer
- Family Room with Fireplace
- Intercom
- Basement
Kitchen
- Oven
- Microwave
- Dishwasher
- Disposal
Flooring
- Wall to Wall Carpet
- Ceramic Tile
Bedrooms and Bathrooms
- 4 Bedrooms
- Cedar Closet
- Whirlpool Bathtub
Laundry
- Dryer
- Washer
Outdoor Features
- Spa
- Patio
- Exterior Lighting
- Porch
Schools
- Hitchcock Elementary School
- Millard Central Middle School
- Millard South High School
Utilities
- Forced Air Heating and Cooling System
- Heating System Uses Gas
- Cable TV Available
Community Details
- Association fees include common area maintenance
- Applewood Heights Subdivision
Listing and Financial Details
- Assessor Parcel Number 0523385060
- Tax Block 60
Ownership History
Purchase Details
Home Financials for this Owner
Home Financials are based on the most recent Mortgage that was taken out on this home.Purchase Details
Home Financials for this Owner
Home Financials are based on the most recent Mortgage that was taken out on this home.Purchase Details
Home Financials for this Owner
Home Financials are based on the most recent Mortgage that was taken out on this home.Similar Homes in Omaha, NE
Home Values in the Area
Average Home Value in this Area
Purchase History
| Date | Type | Sale Price | Title Company |
|---|---|---|---|
| Warranty Deed | $265,000 | Dri Title & Escrow | |
| Warranty Deed | $240,000 | Rts Title & Escrow | |
| Warranty Deed | $243,000 | None Available |
Mortgage History
| Date | Status | Loan Amount | Loan Type |
|---|---|---|---|
| Open | $200,000 | Credit Line Revolving | |
| Previous Owner | $41,633 | Construction | |
| Previous Owner | $204,000 | New Conventional | |
| Previous Owner | $157,272 | Stand Alone Refi Refinance Of Original Loan |
Property History
| Date | Event | Price | Change | Sq Ft Price |
|---|---|---|---|---|
| 05/29/2025 05/29/25 | For Sale | $400,000 | +0.3% | $130 / Sq Ft |
| 07/06/2023 07/06/23 | Sold | $399,000 | +2.6% | $129 / Sq Ft |
| 05/28/2023 05/28/23 | Pending | -- | -- | -- |
| 05/25/2023 05/25/23 | For Sale | $389,000 | +62.1% | $126 / Sq Ft |
| 12/21/2016 12/21/16 | Sold | $240,000 | -1.6% | $78 / Sq Ft |
| 10/22/2016 10/22/16 | Pending | -- | -- | -- |
| 09/28/2016 09/28/16 | For Sale | $243,900 | -- | $79 / Sq Ft |
Tax History Compared to Growth
Tax History
| Year | Tax Paid | Tax Assessment Tax Assessment Total Assessment is a certain percentage of the fair market value that is determined by local assessors to be the total taxable value of land and additions on the property. | Land | Improvement |
|---|---|---|---|---|
| 2023 | $5,943 | $298,500 | $36,500 | $262,000 |
| 2022 | $5,299 | $250,700 | $36,500 | $214,200 |
| 2021 | $5,271 | $250,700 | $36,500 | $214,200 |
| 2020 | $5,027 | $237,100 | $36,500 | $200,600 |
| 2019 | $4,783 | $224,900 | $36,500 | $188,400 |
| 2018 | $4,849 | $224,900 | $36,500 | $188,400 |
| 2017 | $4,580 | $234,900 | $36,500 | $198,400 |
| 2016 | $4,580 | $215,600 | $25,600 | $190,000 |
| 2015 | $4,370 | $201,500 | $23,900 | $177,600 |
| 2014 | $4,370 | $201,500 | $23,900 | $177,600 |
Agents Affiliated with this Home
-
S
Seller's Agent in 2023
Sue Bayliss
Better Homes and Gardens R.E.
(402) 305-2795
-
Sheila Gates

Buyer's Agent in 2023
Sheila Gates
Better Homes and Gardens R.E.
(402) 690-4258
1 in this area
134 Total Sales
Map
Source: Great Plains Regional MLS
MLS Number: 21617879
APN: 2338-5060-05
- 10755 Berry Plaza
- 10779 Berry Plaza Unit 4
- 10422 Y St
- 6407 S 106th Cir
- 10514 Adams Dr
- 5802 S 104th St
- 10241 Berry St
- 6120 S 102nd St
- 11042 X St
- 11222 X St
- 5312 S 106th St
- 10248 Emiline St
- 6115 S 115th St
- 5631 S 114th St
- 10230 Weir St
- 11612 Monroe St
- 10315 P St
- 10311 Florence Cir
- 10111 O St
- 10250 Margo St
