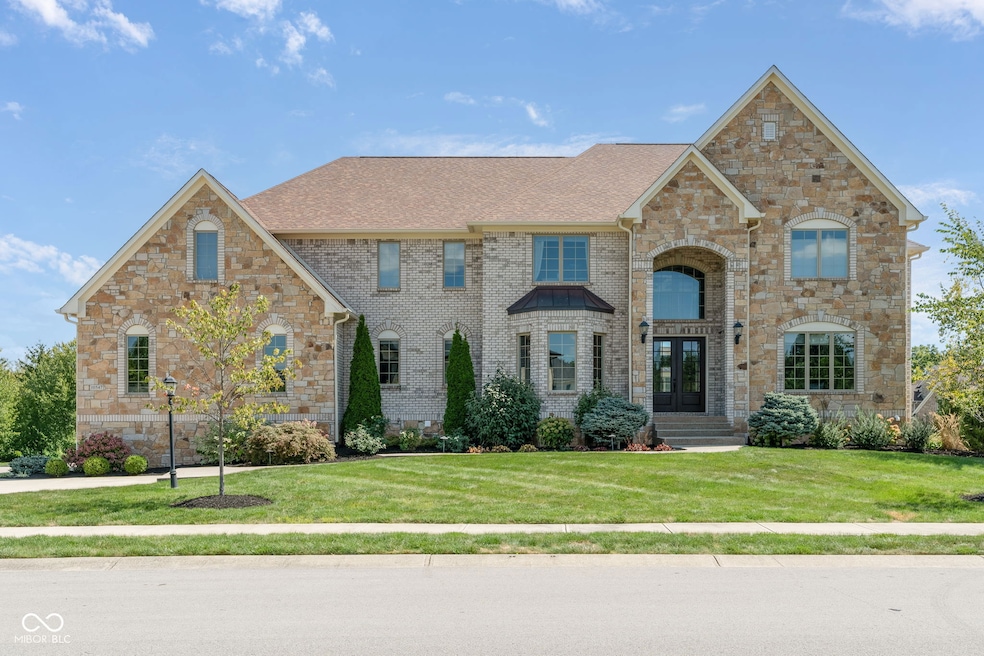
10547 Noma Ct Carmel, IN 46032
West Carmel NeighborhoodEstimated payment $12,892/month
Highlights
- Very Popular Property
- Fireplace in Primary Bedroom
- Double Oven
- Towne Meadow Elementary School Rated A+
- Wood Flooring
- Bar Fridge
About This Home
Luxury living in prestigious Windsor Grove! This 5 Bedroom, 5.5 Bathroom custom estate offers over 9,000 sq. ft. of meticulously designed space. The grand entry showcases a brand-new custom floating staircase, showing its true artistry. Main level features an open concept with chef's kitchen, butler's pantry, spacious living & dining areas, and a primary suite retreat. Upstairs hosts a 2nd primary suite, 3 additional bedrooms, loft, and large bonus/flex room. With 4 fireplaces and 2 laundry rooms, convenience and comfort are built in. Walkout lower level is an entertainer's dream: State-of-the-art theater with large screen, new projector, and full smart home integration. Bar area with ice maker, beverage storage, and generous recreation space. Step outside to a backyard oasis featuring a brand new 30'x15.5' inground pool (completed Aug. 2025). From refined finishes to the thoughtful layout, this home blends craftsmanship with modern luxury. Truly one of Carmel's finest.
Home Details
Home Type
- Single Family
Est. Annual Taxes
- $13,534
Year Built
- Built in 2017
Lot Details
- 0.6 Acre Lot
- Sprinkler System
- Landscaped with Trees
HOA Fees
- $139 Monthly HOA Fees
Parking
- 4 Car Attached Garage
Home Design
- Brick Exterior Construction
- Concrete Perimeter Foundation
- Stone
Interior Spaces
- 2-Story Property
- Wet Bar
- Bar Fridge
- Woodwork
- Tray Ceiling
- Gas Log Fireplace
- Fireplace in Hearth Room
- Electric Fireplace
- Entrance Foyer
- Great Room with Fireplace
Kitchen
- Eat-In Kitchen
- Breakfast Bar
- Double Oven
- Gas Oven
- Range Hood
- Warming Drawer
- Microwave
- Dishwasher
- Wine Cooler
- Disposal
Flooring
- Wood
- Carpet
- Ceramic Tile
- Vinyl Plank
Bedrooms and Bathrooms
- 5 Bedrooms
- Fireplace in Primary Bedroom
- Walk-In Closet
- In-Law or Guest Suite
- Dual Vanity Sinks in Primary Bathroom
Laundry
- Laundry Room
- Laundry on main level
- Dryer
- Washer
Basement
- Basement Fills Entire Space Under The House
- 9 Foot Basement Ceiling Height
- Sump Pump with Backup
- Fireplace in Basement
- Basement Storage
- Basement Window Egress
Home Security
- Radon Detector
- Fire and Smoke Detector
Utilities
- Forced Air Heating and Cooling System
- Gas Water Heater
- Water Purifier
Community Details
- Association fees include home owners, insurance, maintenance, snow removal
- Association Phone (317) 706-1706
- Windsor Grove Subdivision
- Property managed by Armour Property Management
- The community has rules related to covenants, conditions, and restrictions
Listing and Financial Details
- Tax Lot 19
- Assessor Parcel Number 291308006019000018
Map
Home Values in the Area
Average Home Value in this Area
Tax History
| Year | Tax Paid | Tax Assessment Tax Assessment Total Assessment is a certain percentage of the fair market value that is determined by local assessors to be the total taxable value of land and additions on the property. | Land | Improvement |
|---|---|---|---|---|
| 2024 | $13,535 | $1,170,400 | $319,500 | $850,900 |
| 2023 | $13,600 | $1,179,300 | $319,500 | $859,800 |
| 2022 | $11,447 | $986,800 | $251,300 | $735,500 |
| 2021 | $10,636 | $923,100 | $251,300 | $671,800 |
| 2020 | $10,796 | $936,800 | $251,300 | $685,500 |
| 2019 | $10,717 | $930,000 | $251,300 | $678,700 |
| 2018 | $5,405 | $483,400 | $197,200 | $286,200 |
| 2017 | $47 | $600 | $600 | $0 |
| 2016 | $47 | $600 | $600 | $0 |
| 2014 | $12 | $600 | $600 | $0 |
Property History
| Date | Event | Price | Change | Sq Ft Price |
|---|---|---|---|---|
| 09/03/2025 09/03/25 | For Sale | $2,150,000 | +26.5% | $259 / Sq Ft |
| 06/20/2024 06/20/24 | Sold | $1,700,000 | -5.5% | $196 / Sq Ft |
| 04/30/2024 04/30/24 | Pending | -- | -- | -- |
| 04/25/2024 04/25/24 | For Sale | $1,798,000 | -- | $207 / Sq Ft |
Purchase History
| Date | Type | Sale Price | Title Company |
|---|---|---|---|
| Warranty Deed | $1,700,000 | None Listed On Document | |
| Warranty Deed | -- | First American Title |
Mortgage History
| Date | Status | Loan Amount | Loan Type |
|---|---|---|---|
| Previous Owner | $510,400 | New Conventional | |
| Previous Owner | $629,000 | New Conventional | |
| Previous Owner | $637,000 | New Conventional |
Similar Homes in Carmel, IN
Source: MIBOR Broker Listing Cooperative®
MLS Number: 22060356
APN: 29-13-08-006-019.000-018
- 10569 Iron Horse Ln
- 9914 S Towne Ln
- 10503 Connaught Dr
- 10628 Walnut Creek Dr W
- 3504 Inverness Blvd
- 3585 Windward Way
- 9672 Troon Ct
- 10380 High Grove Dr
- 2209 Pebble Beach Dr
- 10571 Chatham Ct
- 9632 Cypress Way
- 10900 Jasmine Dr
- 11354 Royal Place
- 9699 Prairiewood Way
- 10565 Hyde Park
- 10924 Thunderbird Dr
- 2614 Chaseway Ct
- 10211 Tammer Dr
- 9572 Maple Way
- 2526 Sutton Place Dr S
- 9555 International Cir
- 9572 Maple Way Unit 7
- 9628 Summerlakes Dr
- 9165 Cinnebar Dr
- 9280 Chelsea Village Dr
- 4024 Eldor Flower Dr
- 10905 Lemongrass Dr
- 1540 Handball Ln
- 9370 Waldemar Rd
- 11335 N Michigan Rd
- 8810 Colby Blvd
- 8740 Arborway Ct
- 2810 Willow Lake Dr
- 11005 Octave Dr
- 8760 Lemode Ct
- 5000 Bennett Pkwy
- 1130 Racquet Club South Dr
- 3553 Founders Rd
- 858 Cedar Wood
- 1844 Pemberton Ln






