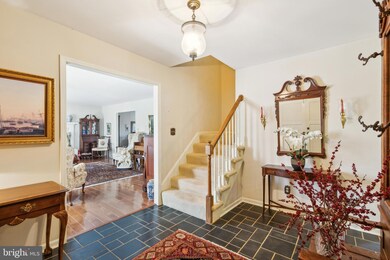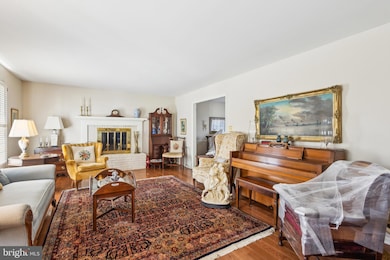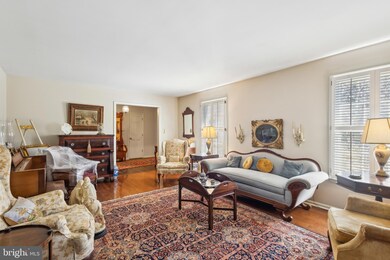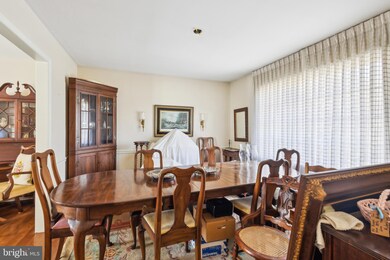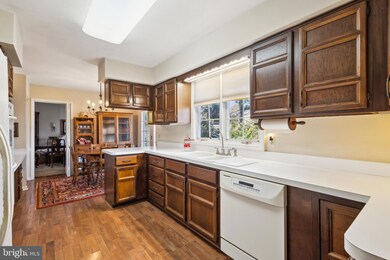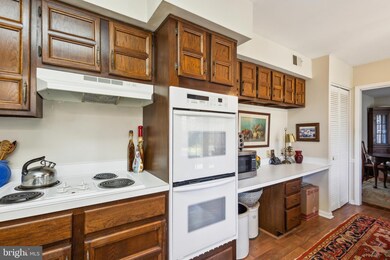
10548 Knollwood Dr Manassas, VA 20111
Highlights
- Popular Property
- View of Trees or Woods
- Wood Burning Stove
- Osbourn Park High School Rated A
- Colonial Architecture
- Traditional Floor Plan
About This Home
As of April 2025OPPORTUNITY to make it your own. Stately colonial brick front home with front porch and columns. Sitting on the hill overlooking beautiful garden. Double front entry into a large welcoming foyer. To the left is a SPACIUOS living room with wood burning fireplace. This opens up into the formal dining room. Newer hardwood floors. Large kitchen with ample counters, cooktop, double wall oven and pantry. Breakfast area with French Doors that lead to private patio. HUGE family room with second fireplace with wood burning insert to keep the home nice and toasty. Great sized laundry room with additional sink and cabinets. Two half baths on the main level. Upper level offers a nice sized primary bedroom with large double closet. Primary bath with dual vanity, and private water closet. Nice sized secondary bedrooms and hall bath. Plenty of room to grow in the unfinished basement with walk-up stairs. AMAZING property with mature landscaping flowering trees and beds that offer blooms all season long -- PLUS additional .82 acre lot (for a total of 1.83 acres) being sold together.
Last Agent to Sell the Property
Samson Properties License #0225068435 Listed on: 03/28/2025

Home Details
Home Type
- Single Family
Est. Annual Taxes
- $5,448
Year Built
- Built in 1976
Lot Details
- 1.82 Acre Lot
- Landscaped
- Additional Land
- Property is in very good condition
- Property is zoned A1
Parking
- 2 Car Attached Garage
- 8 Driveway Spaces
- Side Facing Garage
- Garage Door Opener
- Circular Driveway
- Gravel Driveway
Property Views
- Woods
- Garden
Home Design
- Colonial Architecture
- Brick Exterior Construction
- Block Foundation
- Architectural Shingle Roof
Interior Spaces
- Property has 3 Levels
- Traditional Floor Plan
- Chair Railings
- Ceiling Fan
- 2 Fireplaces
- Wood Burning Stove
- Wood Burning Fireplace
- Self Contained Fireplace Unit Or Insert
- Fireplace With Glass Doors
- Fireplace Mantel
- Brick Fireplace
- Alarm System
Kitchen
- Breakfast Area or Nook
- Double Oven
- Cooktop with Range Hood
- Dishwasher
Flooring
- Engineered Wood
- Carpet
- Ceramic Tile
Bedrooms and Bathrooms
- 4 Bedrooms
Laundry
- Laundry on main level
- Dryer
- Washer
Unfinished Basement
- Walk-Up Access
- Exterior Basement Entry
Outdoor Features
- Outbuilding
Schools
- Parkside Middle School
- Osbourn Park High School
Utilities
- Central Heating and Cooling System
- Heating System Uses Oil
- Vented Exhaust Fan
- Well
- Electric Water Heater
- On Site Septic
Community Details
- No Home Owners Association
- Hillcrest Estates Subdivision
Listing and Financial Details
- Tax Lot 136
- Assessor Parcel Number 7894-38-5193
Ownership History
Purchase Details
Home Financials for this Owner
Home Financials are based on the most recent Mortgage that was taken out on this home.Purchase Details
Home Financials for this Owner
Home Financials are based on the most recent Mortgage that was taken out on this home.Similar Homes in Manassas, VA
Home Values in the Area
Average Home Value in this Area
Purchase History
| Date | Type | Sale Price | Title Company |
|---|---|---|---|
| Gift Deed | -- | None Listed On Document | |
| Deed | $600,000 | Entitle |
Mortgage History
| Date | Status | Loan Amount | Loan Type |
|---|---|---|---|
| Open | $562,400 | New Conventional |
Property History
| Date | Event | Price | Change | Sq Ft Price |
|---|---|---|---|---|
| 07/10/2025 07/10/25 | Price Changed | $875,000 | -1.5% | $235 / Sq Ft |
| 06/24/2025 06/24/25 | For Sale | $888,000 | +45.6% | $238 / Sq Ft |
| 04/11/2025 04/11/25 | Sold | $610,000 | -10.0% | $264 / Sq Ft |
| 03/31/2025 03/31/25 | Pending | -- | -- | -- |
| 03/28/2025 03/28/25 | For Sale | $678,000 | -- | $293 / Sq Ft |
Tax History Compared to Growth
Tax History
| Year | Tax Paid | Tax Assessment Tax Assessment Total Assessment is a certain percentage of the fair market value that is determined by local assessors to be the total taxable value of land and additions on the property. | Land | Improvement |
|---|---|---|---|---|
| 2024 | -- | $535,500 | $166,800 | $368,700 |
| 2023 | $5,405 | $519,500 | $160,700 | $358,800 |
| 2022 | $5,268 | $475,700 | $145,900 | $329,800 |
| 2021 | $5,287 | $438,200 | $133,800 | $304,400 |
| 2020 | $6,526 | $421,000 | $131,100 | $289,900 |
| 2019 | $6,226 | $401,700 | $126,700 | $275,000 |
| 2018 | $4,785 | $396,300 | $124,500 | $271,800 |
| 2017 | $39 | $392,000 | $122,300 | $269,700 |
| 2016 | $39 | $374,900 | $115,700 | $259,200 |
| 2015 | $38 | $367,400 | $114,100 | $253,300 |
| 2014 | $38 | $353,200 | $107,500 | $245,700 |
Agents Affiliated with this Home
-
Cheryl Spangler

Seller's Agent in 2025
Cheryl Spangler
Spangler Real Estate
(703) 216-1491
1 in this area
68 Total Sales
-
Angel Tighe

Seller's Agent in 2025
Angel Tighe
Samson Properties
(703) 851-5607
8 in this area
121 Total Sales
Map
Source: Bright MLS
MLS Number: VAPW2090654
APN: 7894-38-5193
- 8326 Mineral Springs Dr
- 8117 Hillcrest Dr
- 10585 Tattersall Dr
- 10704 Montgomery Dr
- 8456 Summer Breeze Place
- 10713 Monocacy Way
- 1209B Freeman Place
- 1211A Freeman Place
- 1206B Freeman Place
- 8790 Kensington Church St
- 7800 Willow Pond Ct
- 8732 Vanore Place
- 10457 Pineview Rd
- 8775 Elsing Green Dr
- 8154 Blandsford Dr
- 10012 Lake Jackson Dr
- 10739 Hinton Way
- 10103 Wimbledon Ct
- 10744 Hinton Way
- 10108 Wimbledon Ct

