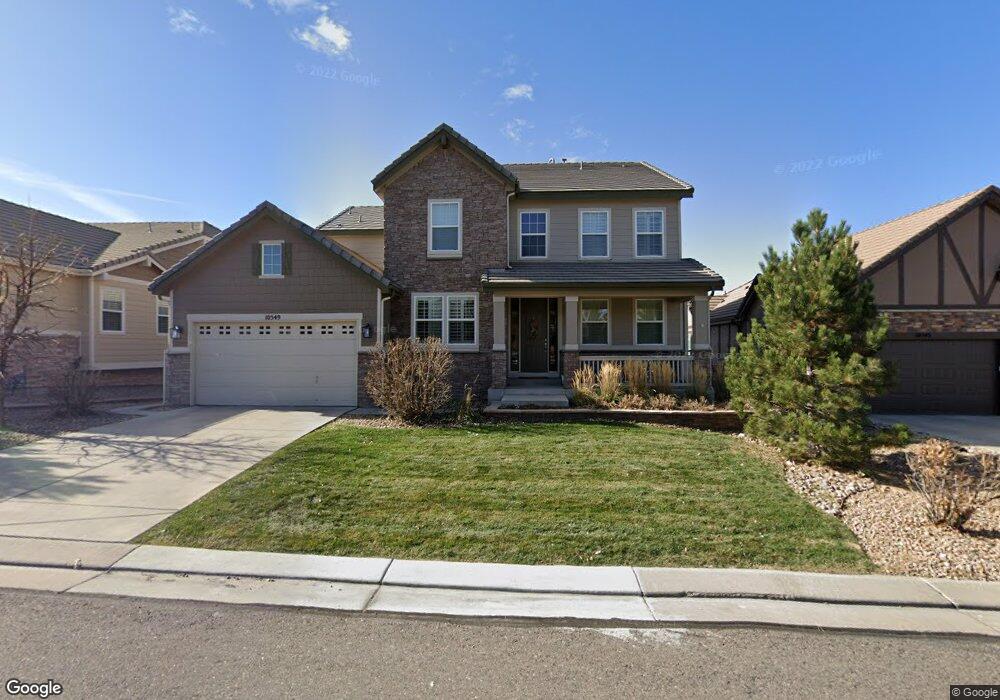10549 Skyreach Rd Littleton, CO 80126
Westridge NeighborhoodEstimated Value: $1,365,000 - $1,493,000
5
Beds
4
Baths
4,529
Sq Ft
$318/Sq Ft
Est. Value
About This Home
This home is located at 10549 Skyreach Rd, Littleton, CO 80126 and is currently estimated at $1,439,712, approximately $317 per square foot. 10549 Skyreach Rd is a home located in Douglas County with nearby schools including Stone Mountain Elementary School, Ranch View Middle School, and Thunderridge High School.
Ownership History
Date
Name
Owned For
Owner Type
Purchase Details
Closed on
Mar 20, 2023
Sold by
Wallace Linda
Bought by
Wallace Linda
Current Estimated Value
Purchase Details
Closed on
May 24, 2021
Sold by
Rhodes Riley
Bought by
Wallace Linda and Wallace Chris M
Home Financials for this Owner
Home Financials are based on the most recent Mortgage that was taken out on this home.
Original Mortgage
$875,000
Interest Rate
3%
Mortgage Type
New Conventional
Purchase Details
Closed on
Jan 22, 2013
Sold by
Richmond American Homes Of Colorado Inc
Bought by
Rhodes Riley
Home Financials for this Owner
Home Financials are based on the most recent Mortgage that was taken out on this home.
Original Mortgage
$417,000
Interest Rate
3.33%
Mortgage Type
New Conventional
Purchase Details
Closed on
Jun 11, 2012
Sold by
Shea Homes Lp
Bought by
Richmond American Homes Of Colorado Inc
Create a Home Valuation Report for This Property
The Home Valuation Report is an in-depth analysis detailing your home's value as well as a comparison with similar homes in the area
Home Values in the Area
Average Home Value in this Area
Purchase History
| Date | Buyer | Sale Price | Title Company |
|---|---|---|---|
| Wallace Linda | -- | None Listed On Document | |
| Wallace Linda | $1,250,000 | Chicago Title Co | |
| Rhodes Riley | $568,500 | None Available | |
| Richmond American Homes Of Colorado Inc | $220,000 | -- |
Source: Public Records
Mortgage History
| Date | Status | Borrower | Loan Amount |
|---|---|---|---|
| Previous Owner | Wallace Linda | $875,000 | |
| Previous Owner | Rhodes Riley | $417,000 |
Source: Public Records
Tax History Compared to Growth
Tax History
| Year | Tax Paid | Tax Assessment Tax Assessment Total Assessment is a certain percentage of the fair market value that is determined by local assessors to be the total taxable value of land and additions on the property. | Land | Improvement |
|---|---|---|---|---|
| 2024 | $8,612 | $95,050 | $20,940 | $74,110 |
| 2023 | $8,596 | $95,050 | $20,940 | $74,110 |
| 2022 | $6,212 | $67,990 | $15,700 | $52,290 |
| 2021 | $6,460 | $67,990 | $15,700 | $52,290 |
| 2020 | $5,711 | $61,580 | $14,630 | $46,950 |
| 2019 | $5,732 | $61,580 | $14,630 | $46,950 |
| 2018 | $5,607 | $59,330 | $14,660 | $44,670 |
| 2017 | $5,106 | $59,330 | $14,660 | $44,670 |
| 2016 | $5,194 | $59,240 | $14,280 | $44,960 |
| 2015 | $5,306 | $59,240 | $14,280 | $44,960 |
| 2014 | $4,785 | $35,450 | $13,730 | $21,720 |
Source: Public Records
Map
Nearby Homes
- 470 Maplehurst Dr
- 10480 Skyreach Rd
- 10432 Willowwisp Way
- 10426 Willowwisp Way
- 10703 Braesheather Ct
- 760 Ridgemont Cir
- 288 Maplehurst Point
- 255 Maplehurst Point
- 795 Ridgemont Cir
- 10584 Skydance Dr
- 10699 Timberdash Ave
- 430 Red Thistle Dr
- 10858 Rainribbon Rd
- 10414 Maplebrook Way
- 468 English Sparrow Trail
- 10096 Hughes Place
- 10869 Evergold Way
- 851 Hughes Ln
- 360 Basilwood Way
- 10640 Star Thistle Ct
- 10545 Skyreach Rd
- 10553 Skyreach Rd
- 10557 Skyreach Rd
- 10541 Skyreach Rd
- 10561 Skyreach Rd
- 10493 Skyreach Way
- 10499 Skyreach Way
- 10537 Skyreach Rd
- 10567 Skyreach Rd
- 10481 Skyreach Way
- 10485 Skyreach Way
- 10571 Skyreach Rd
- 10475 Skyreach Way
- 501 Maplehurst Dr
- 507 Maplehurst Dr
- 771 Casselberry Way
- 489 Maplehurst Dr
- 479 Maplehurst Dr
- 765 Casselberry Way
- 789 Woodgate Dr
