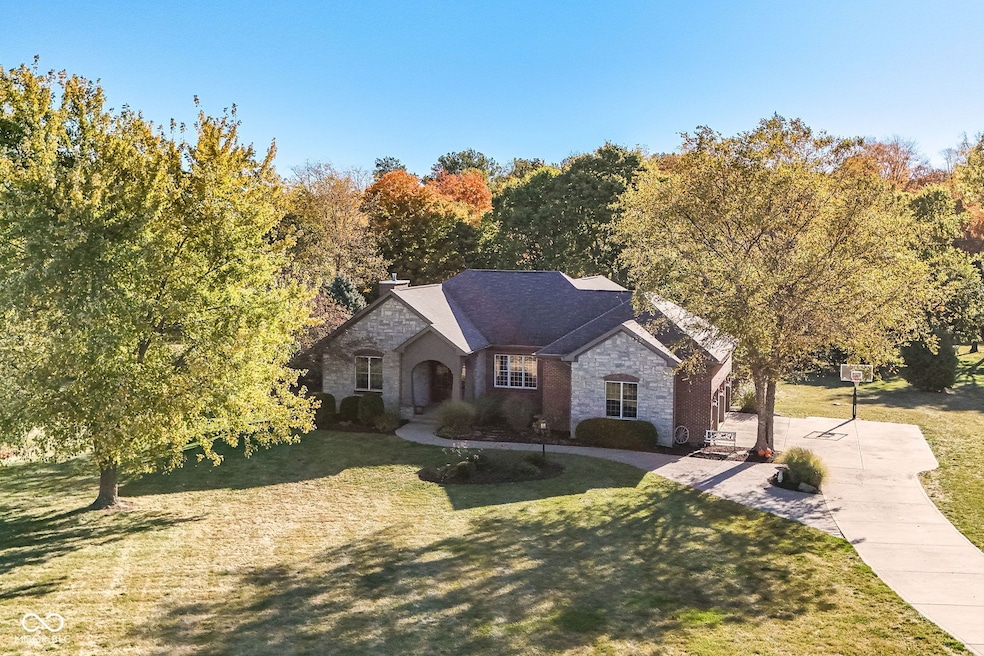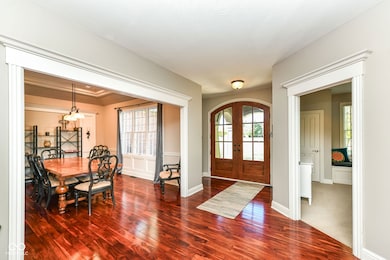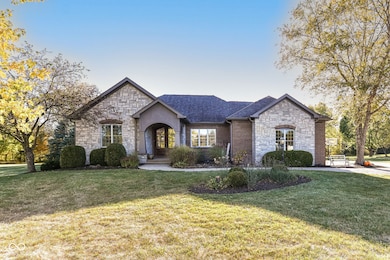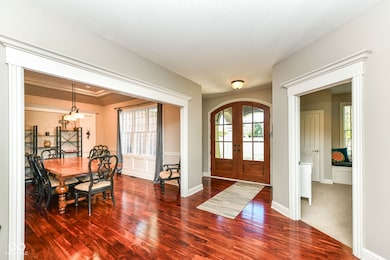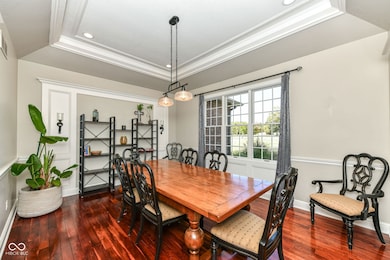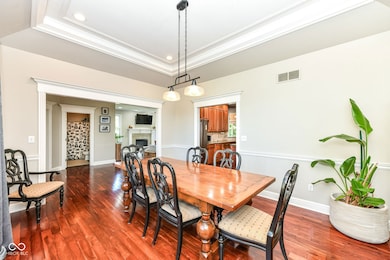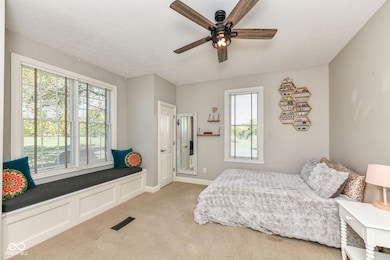1055 Bear Cub Dr Cicero, IN 46034
Estimated payment $5,538/month
Highlights
- Popular Property
- Mature Trees
- Wood Flooring
- 2.56 Acre Lot
- Family Room with Fireplace
- Double Oven
About This Home
Welcome to your Forever Home! Show stopping custom home features 4 bedrooms & 4 full baths with a gorgeous in-ground pool with all new heat pump, filter, liner & cover. Step out from your walk out basement to your own serene 2.56 acre private lot located in desirable estate-style Bear Slide community. If you desire outdoor entertaining or a large relaxing space look no farther, high-end professional landscaping surrounds the in-ground pool and a separate aggregate paver patio with built-in fire pit. Enjoy all of this beauty sitting on your absolutely breath taking brand new two tier Trex deck! Other amazing features include but are not limited to new windows, basement built-ins, window bench cover, 9 foot ceilings, recessed lighting, granite countertops, solid hardwood floors, 2 fireplaces, 3 car garage and newer roof, HVAC and well pump. Add a wooden area around your own creek and the only thing left to do it call it home!
Home Details
Home Type
- Single Family
Est. Annual Taxes
- $6,102
Year Built
- Built in 2000
Lot Details
- 2.56 Acre Lot
- Rural Setting
- Mature Trees
- Wooded Lot
HOA Fees
- $27 Monthly HOA Fees
Parking
- 3 Car Attached Garage
Home Design
- Brick Exterior Construction
- Concrete Perimeter Foundation
- Stone
Interior Spaces
- 1-Story Property
- Tray Ceiling
- Paddle Fans
- Recessed Lighting
- Gas Log Fireplace
- Entrance Foyer
- Family Room with Fireplace
- 2 Fireplaces
- Great Room with Fireplace
- Pull Down Stairs to Attic
- Fire and Smoke Detector
- Laundry on main level
Kitchen
- Eat-In Kitchen
- Breakfast Bar
- Double Oven
- Electric Cooktop
- Microwave
- Dishwasher
- Disposal
Flooring
- Wood
- Carpet
- Ceramic Tile
Bedrooms and Bathrooms
- 4 Bedrooms
- Walk-In Closet
Finished Basement
- Basement Fills Entire Space Under The House
- Sump Pump
- Fireplace in Basement
- Basement Window Egress
Outdoor Features
- Fire Pit
Schools
- Hamilton Heights Elementary School
- Hamilton Heights Middle School
- Hamilton Heights High School
Utilities
- Forced Air Heating and Cooling System
- Heating System Uses Propane
- Gas Water Heater
Community Details
- Association fees include maintenance, snow removal
- Association Phone (317) 696-9132
- Bear Slide Subdivision
- Property managed by Bear Slide HOA - Doug Rowe
- The community has rules related to covenants, conditions, and restrictions
Listing and Financial Details
- Tax Lot 11
- Assessor Parcel Number 290603001011000008
Map
Home Values in the Area
Average Home Value in this Area
Tax History
| Year | Tax Paid | Tax Assessment Tax Assessment Total Assessment is a certain percentage of the fair market value that is determined by local assessors to be the total taxable value of land and additions on the property. | Land | Improvement |
|---|---|---|---|---|
| 2024 | $6,036 | $728,200 | $162,400 | $565,800 |
| 2023 | $6,101 | $618,500 | $162,400 | $456,100 |
| 2022 | $6,089 | $580,200 | $106,400 | $473,800 |
| 2021 | $5,745 | $542,600 | $106,400 | $436,200 |
| 2020 | $5,331 | $517,500 | $106,400 | $411,100 |
| 2019 | $5,279 | $515,700 | $92,300 | $423,400 |
| 2018 | $5,209 | $498,600 | $92,300 | $406,300 |
| 2017 | $4,876 | $473,500 | $92,300 | $381,200 |
| 2016 | $4,702 | $458,000 | $92,300 | $365,700 |
| 2014 | $4,381 | $423,100 | $78,100 | $345,000 |
| 2013 | $4,381 | $418,100 | $80,500 | $337,600 |
Property History
| Date | Event | Price | List to Sale | Price per Sq Ft | Prior Sale |
|---|---|---|---|---|---|
| 11/03/2025 11/03/25 | For Sale | $949,000 | 0.0% | $231 / Sq Ft | |
| 11/01/2025 11/01/25 | Pending | -- | -- | -- | |
| 10/21/2025 10/21/25 | For Sale | $949,000 | +72.6% | $231 / Sq Ft | |
| 06/28/2019 06/28/19 | Sold | $549,900 | 0.0% | $126 / Sq Ft | View Prior Sale |
| 05/16/2019 05/16/19 | Pending | -- | -- | -- | |
| 05/15/2019 05/15/19 | For Sale | $549,900 | +7.7% | $126 / Sq Ft | |
| 06/22/2017 06/22/17 | Sold | $510,500 | -1.5% | $117 / Sq Ft | View Prior Sale |
| 05/23/2017 05/23/17 | Pending | -- | -- | -- | |
| 05/04/2017 05/04/17 | For Sale | $518,500 | +1.6% | $119 / Sq Ft | |
| 04/26/2017 04/26/17 | Off Market | $510,500 | -- | -- | |
| 04/06/2017 04/06/17 | Pending | -- | -- | -- | |
| 04/03/2017 04/03/17 | For Sale | $518,500 | +31.3% | $119 / Sq Ft | |
| 03/29/2013 03/29/13 | Sold | $395,000 | 0.0% | $96 / Sq Ft | View Prior Sale |
| 03/15/2013 03/15/13 | Pending | -- | -- | -- | |
| 11/25/2012 11/25/12 | For Sale | $395,000 | -- | $96 / Sq Ft |
Purchase History
| Date | Type | Sale Price | Title Company |
|---|---|---|---|
| Warranty Deed | -- | None Available | |
| Warranty Deed | -- | Meridian Title Corp | |
| Deed | $395,000 | -- | |
| Interfamily Deed Transfer | -- | None Available |
Mortgage History
| Date | Status | Loan Amount | Loan Type |
|---|---|---|---|
| Open | $484,350 | New Conventional | |
| Previous Owner | $408,400 | New Conventional |
Source: MIBOR Broker Listing Cooperative®
MLS Number: 22066760
APN: 29-06-03-001-011.000-008
- 6680 Napa Ct
- 23104 Sonoma Ln
- 24 Karner Blue Ct
- 27 Karner Blue Ct
- 47 Karner Blue Ct
- 25 Karner Blue Ct
- 23 Karner Blue Ct
- 22801 Cammack Rd
- 131 Batteese Dr
- 104 Perlican Dr
- 221 Common Loon Blvd
- 130 Overston Ct
- 243 Alvor Ct
- 815 Morse Landing Dr
- 73 Forest Hollow Dr
- 826 N Lanyard Dr
- 1055 Spinner Ct
- 709 Pleasant Point Cir
- 15 Morse Ct
- 14 Morse Ct
- 14 Morse Ct
- 5948 Doverton Dr
- 89 W Brinton St
- 500 Lions Creek Cir
- 401 Harbour Town Dr
- 4852 Havenwood Dr
- 4883 Gilbert Dr
- 19496 Prairie Crossing Dr
- 19344 Fox Chase Dr
- 19170 Calico Aster Dr
- 20072 Fenside Crossing
- 18954 Prairie Crossing Dr
- 18743 Abigail Cir
- 20021 Chad Hittle Dr
- 18097 Kinder Oak Dr
- 18917 Fairfield Blvd
- 4001 Myra Way
- 18000 Excursion Dr
- 314 Great Lakes Dr
- 19530 Chad Hittle Dr
