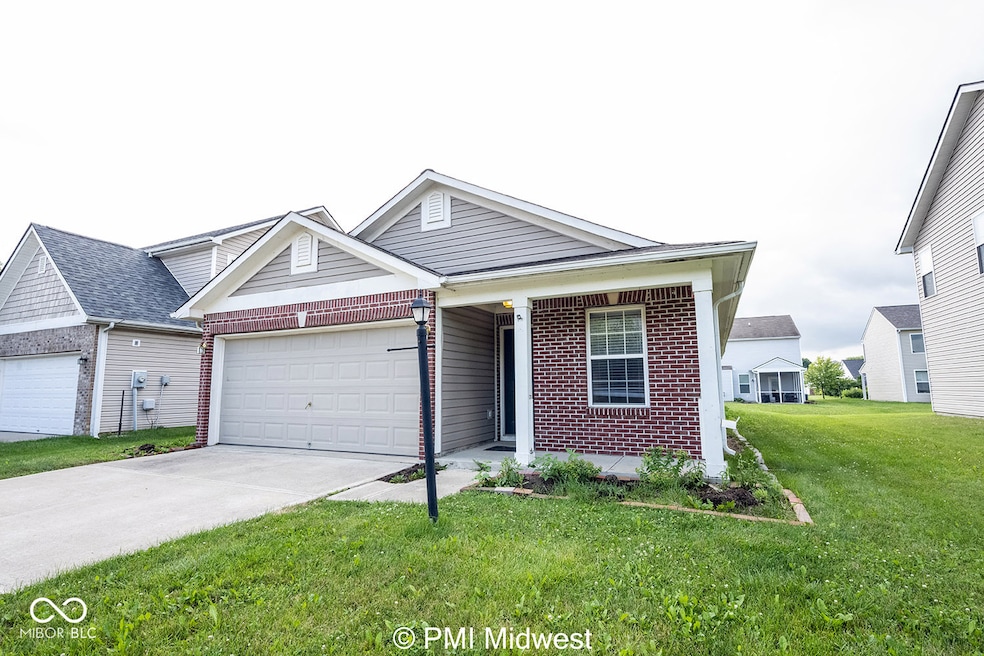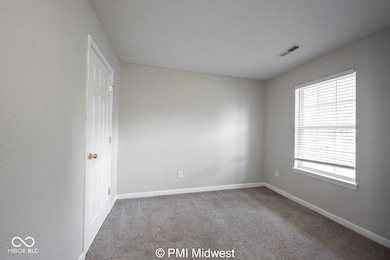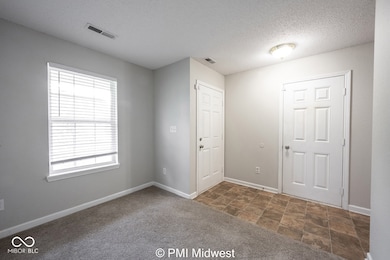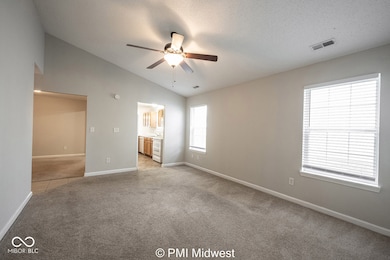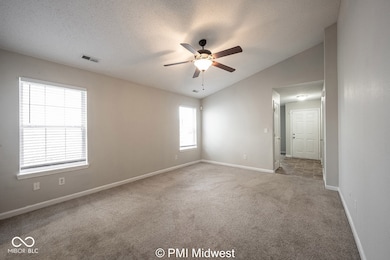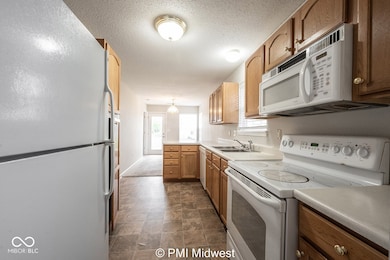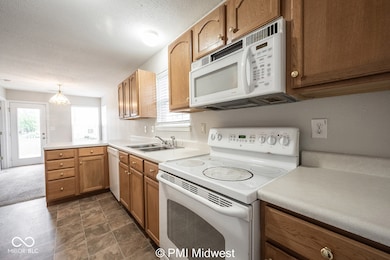19496 Prairie Crossing Dr Noblesville, IN 46062
West Noblesville NeighborhoodHighlights
- No HOA
- 1 Car Attached Garage
- Walk-In Closet
- Noblesville West Middle School Rated A-
- Eat-In Kitchen
- 1-Story Property
About This Home
*Now Accepting Housing Assistance!! Discover a charming sanctuary at 19496 Prairie Crossing Dr, nestled in the heart of picturesque Noblesville, IN. This welcoming 3-bedroom, 2-bathroom home offers 1,380 square feet of thoughtfully designed living space, perfect for creating lasting memories. Step inside and feel instantly at home as natural light pours through the windows, illuminating the open floor plan. The spacious living area invites relaxation and connection, providing an ideal setting for gatherings with loved ones. A well-appointed kitchen awaits culinary adventures, ready to inspire your inner chef. Retreat to the tranquil bedrooms, each a cozy haven for rest and rejuvenation. The full bathrooms are elegantly designed to provide a spa-like experience, offering a serene escape from the everyday hustle. Outside, the property boasts a lovely setting, perfect for enjoying sunny days and starry nights. Conveniently located in a desirable neighborhood, this home offers easy access to local amenities and recreational activities. Embrace the opportunity to make 19496 Prairie Crossing Dr your home, where comfort and charm combine for an unparalleled living experience. All of our residents are enrolled in the Resident Benefits Package (RBP) for $36.95/month which includes credit building to help boost the resident's credit score with timely rent payments, HVAC air filter delivery (for applicable properties), move-in concierge service making utility connection and home service setup a breeze during your move-in, our best-in-class resident rewards program, on-demand pest control, and much more! More details upon application. Deposit varies based on screening results. Rent Guarantee policy from theGuarantors required.
Home Details
Home Type
- Single Family
Year Built
- Built in 2005
Parking
- 1 Car Attached Garage
Home Design
- Brick Exterior Construction
- Slab Foundation
- Vinyl Siding
Interior Spaces
- 1,380 Sq Ft Home
- 1-Story Property
- Combination Kitchen and Dining Room
Kitchen
- Eat-In Kitchen
- Electric Oven
Flooring
- Carpet
- Vinyl
Bedrooms and Bathrooms
- 3 Bedrooms
- Walk-In Closet
- 2 Full Bathrooms
Additional Features
- 5,663 Sq Ft Lot
- Forced Air Heating and Cooling System
Listing and Financial Details
- Property Available on 10/9/25
- Tenant pays for all utilities
- The owner pays for no utilities
- 12-Month Minimum Lease Term
- $65 Application Fee
- Tax Lot 332
- Assessor Parcel Number 290625005017000013
Community Details
Overview
- No Home Owners Association
- Lakes At Prairie Crossing Subdivision
- Property managed by PMI Midwest
Pet Policy
- No Pets Allowed
Map
Source: MIBOR Broker Listing Cooperative®
MLS Number: 22067485
APN: 29-06-25-005-017.000-013
- 19426 Prairie Crossing Dr
- 19348 Links Ln
- 19494 Kailey Way
- 19384 Fox Chase Dr
- 19533 Chip Shot Rd
- 19173 Fox Chase Dr
- 19199 Prairie Crossing Dr
- 7639 Foxglove Ln
- 8111 E 196th St
- 7596 Wheatgrass Ln
- 7595 Bluegill Dr
- 7601 Bluegill Dr
- 7596 Bluegill Dr
- Rialto Plan at The Retreat at Morse
- Tuscany Plan at The Retreat at Morse
- Valencia Plan at The Retreat at Morse
- Milan Plan at The Retreat at Morse
- 18911 Big Circle Dr
- 19779 Yellow Bass Ct
- 19829 Yellow Bass Ct
- 19344 Fox Chase Dr
- 19170 Calico Aster Dr
- 18954 Prairie Crossing Dr
- 314 Great Lakes Dr
- 7983 Stayer Dr
- 18097 Kinder Oak Dr
- 18917 Fairfield Blvd
- 196 Westfield Rd
- 4883 Gilbert Dr
- 870 Watermead Dr
- 490 Maple Ave
- 1112 Clinton St Unit 1112
- 1394 Wayne St Unit 1394.5
- 880 Maple Ave
- 1100 Northlake Dr
- 1383 Cherry St
- 680 S 13th St
- 17780 Navigator Trail
- 18000 Excursion Dr
- 401 Harbour Town Dr
