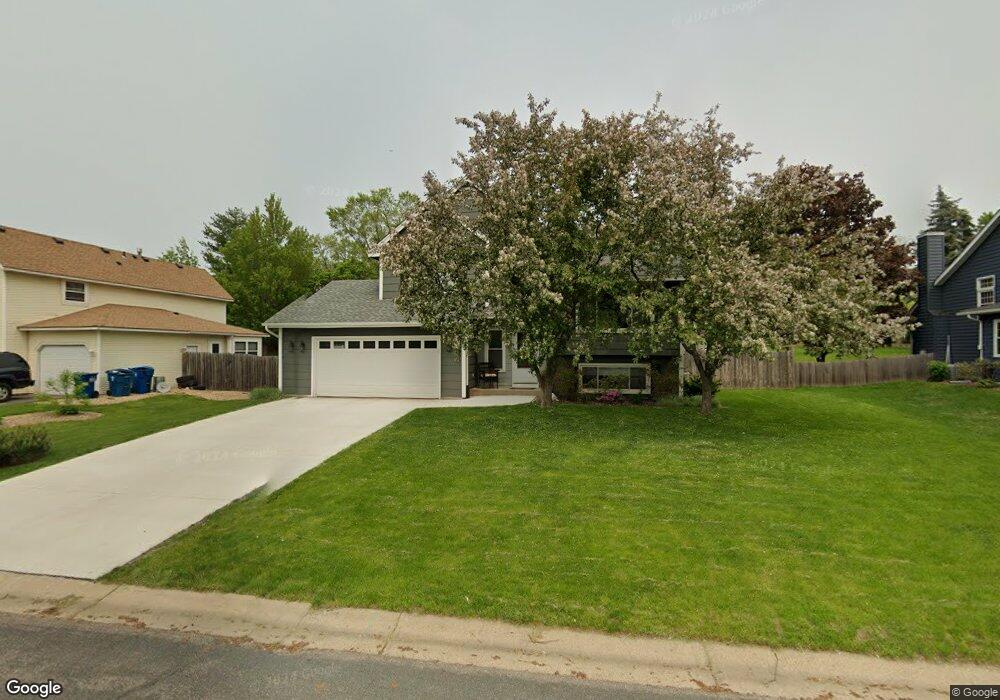
1055 Briar Creek Rd Saint Paul, MN 55123
Highlights
- In Ground Pool
- Deck
- Breakfast Area or Nook
- Woodland Elementary School Rated A
- Vaulted Ceiling
- Porch
About This Home
As of July 2013Great floor plan! Open kitchen and dining on main level. Step down to family room and walk out through French Doors to a huge porch and in-ground pool! 6 ft privacy fence. All (3) bedroom on one level. Exercise room on lower level.
Last Agent to Sell the Property
Robert Lentz
Keller Williams Integrity Rlty
Last Buyer's Agent
Steven Mollner
Keller Williams Premier Realty
Home Details
Home Type
- Single Family
Est. Annual Taxes
- $3,874
Year Built
- 1985
Lot Details
- 0.25 Acre Lot
- Lot Dimensions are 120x85
- Landscaped with Trees
Home Design
- Asphalt Shingled Roof
- Metal Siding
Interior Spaces
- 4-Story Property
- Vaulted Ceiling
- Combination Dining and Living Room
- Washer and Dryer Hookup
Kitchen
- Breakfast Area or Nook
- Eat-In Kitchen
Bedrooms and Bathrooms
- 3 Bedrooms
- Bathroom Rough-In
- Bathroom on Main Level
Finished Basement
- Basement Fills Entire Space Under The House
- Crawl Space
- Basement Window Egress
Parking
- 2 Car Attached Garage
- Driveway
Outdoor Features
- In Ground Pool
- Deck
- Patio
- Porch
Utilities
- Forced Air Heating and Cooling System
Ownership History
Purchase Details
Home Financials for this Owner
Home Financials are based on the most recent Mortgage that was taken out on this home.Purchase Details
Home Financials for this Owner
Home Financials are based on the most recent Mortgage that was taken out on this home.Purchase Details
Home Financials for this Owner
Home Financials are based on the most recent Mortgage that was taken out on this home.Map
Similar Homes in Saint Paul, MN
Home Values in the Area
Average Home Value in this Area
Purchase History
| Date | Type | Sale Price | Title Company |
|---|---|---|---|
| Warranty Deed | $246,000 | Partners Title Llc | |
| Limited Warranty Deed | $150,000 | West Title Llc | |
| Warranty Deed | -- | -- |
Mortgage History
| Date | Status | Loan Amount | Loan Type |
|---|---|---|---|
| Open | $221,584 | New Conventional | |
| Closed | $238,205 | FHA | |
| Closed | $241,544 | FHA | |
| Previous Owner | $120,000 | New Conventional | |
| Previous Owner | $199,920 | Adjustable Rate Mortgage/ARM | |
| Previous Owner | $49,980 | Stand Alone Second |
Property History
| Date | Event | Price | Change | Sq Ft Price |
|---|---|---|---|---|
| 07/05/2013 07/05/13 | Sold | $246,000 | +2.5% | $136 / Sq Ft |
| 06/09/2013 06/09/13 | Pending | -- | -- | -- |
| 05/22/2013 05/22/13 | For Sale | $239,900 | +59.9% | $132 / Sq Ft |
| 03/09/2012 03/09/12 | Sold | $150,000 | -10.3% | $83 / Sq Ft |
| 02/09/2012 02/09/12 | Pending | -- | -- | -- |
| 12/13/2011 12/13/11 | For Sale | $167,196 | -- | $92 / Sq Ft |
Tax History
| Year | Tax Paid | Tax Assessment Tax Assessment Total Assessment is a certain percentage of the fair market value that is determined by local assessors to be the total taxable value of land and additions on the property. | Land | Improvement |
|---|---|---|---|---|
| 2023 | $3,874 | $360,200 | $90,800 | $269,400 |
| 2022 | $3,242 | $342,900 | $90,600 | $252,300 |
| 2021 | $3,124 | $295,900 | $78,800 | $217,100 |
| 2020 | $3,152 | $279,800 | $75,000 | $204,800 |
| 2019 | $2,805 | $274,900 | $71,400 | $203,500 |
| 2018 | $2,611 | $259,900 | $68,000 | $191,900 |
| 2017 | $2,561 | $236,600 | $64,800 | $171,800 |
| 2016 | $2,601 | $223,000 | $61,700 | $161,300 |
| 2015 | $2,405 | $207,356 | $57,014 | $150,342 |
| 2014 | -- | $194,603 | $54,895 | $139,708 |
| 2013 | -- | $177,054 | $49,082 | $127,972 |
Source: REALTOR® Association of Southern Minnesota
MLS Number: 4093653
APN: 10-45075-01-230
- 1019 Briar Creek Rd
- 3698 Cardinal Way
- 3694 Cardinal Way
- 3664 Canary Way
- 3876 Westbury Ln
- 3865 Westbury Ln
- 3848 Westbury Dr
- 3866 Westbury Dr
- 3861 Westbury Dr
- 3655 Falcon Way
- 3664 Abbey Way Unit C
- 3635 Saint Francis Way Unit A
- 3969 Northview Terrace
- 3626 Springwood Ct
- 3701 Widgeon Way
- 886 Oak Ct
- 3662 Wescott Hills Dr
- 3566 Blue Jay Way Unit 205
- 3578 Blue Jay Way Unit 204
- 3771 Woodland Trail
