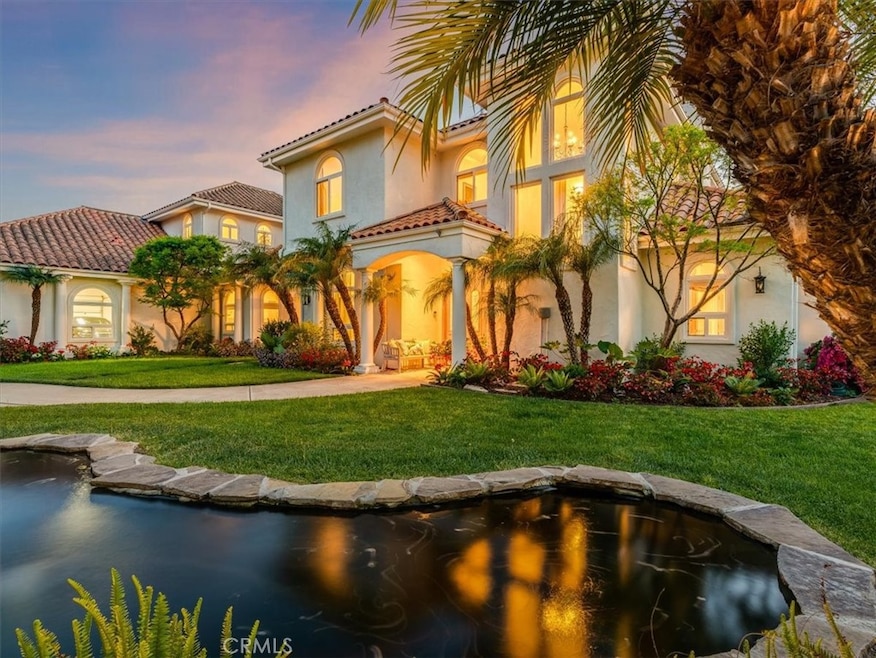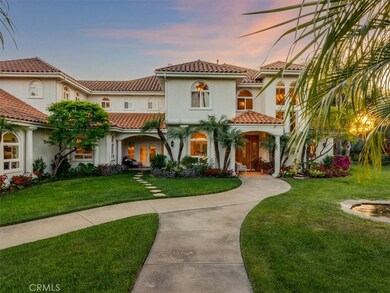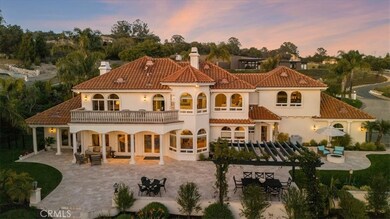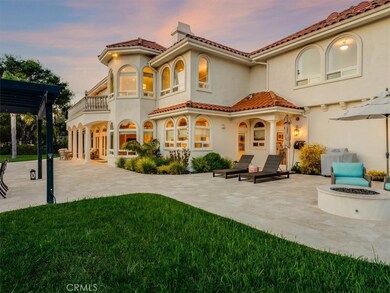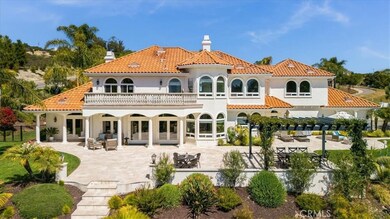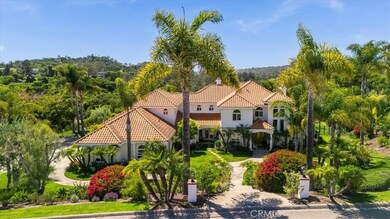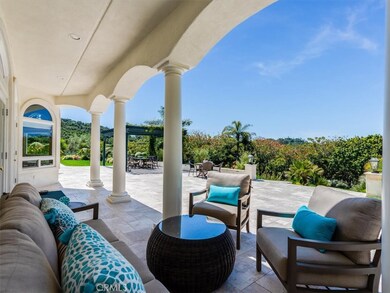
1055 Craig Way Arroyo Grande, CA 93420
Estimated payment $17,186/month
Highlights
- Ocean View
- Parking available for a boat
- Primary Bedroom Suite
- Arroyo Grande High School Rated A-
- Koi Pond
- Dual Staircase
About This Home
Located in a prime neighborhood in East Arroyo Grande and close to award-winning wineries and tasting rooms, this stunning estate sits on 2.85± private acres, offering a serene retreat feel throughout the entire property. From the beautiful Koi Pond in the private front yard to the resort-style tropical landscaped backyard with panoramic coastal and distant ocean views, this home feels like a true escape—yet remains conveniently close to all the amenities of the Village of Arroyo Grande, San Luis Obispo’s renowned golf courses, and the Pacific Ocean beach communities.
This luxury home spans 4,700 square feet and features four beautifully appointed bedrooms, four bathrooms, an oversized finished four-car garage, and an incredible multipurpose room equipped with its own kitchenette and private entrance from the garage area, that can serve as a family room or game room.
Abundant windows fill every room with natural light. The bright kitchen flows seamlessly into a breakfast area and then into the living room, creating an open layout perfect for both cooking and entertaining. The kitchen includes a breakfast bar, a walk-in pantry, hardwood flooring throughout, and a built-in desk.
The second-floor primary suite offers panoramic views from its private balcony and is spacious enough to include a sitting area. Natural light pours into the room, which connects to a recently renovated primary bathroom. Subtle blues shimmer in the stone and tile finishes, complementing the bright, open ambiance. A soaking tub, oversized walk-in shower, double vanity, dual sinks, and a large walk-in closet complete the spa-like experience.
Set on nearly three usable acres, the property also features citrus trees, tropical landscaping, manicured lawns, partial fencing for privacy, and solar power. It’s perfectly suited for future additions such as horse facility, tennis court, or pool. Property does include plans for an ADU.
Enjoy resort-style living and bask in the Mediterranean climate of the Central Coast!
Listing Agent
Richardson Sotheby's International Realty Brokerage Phone: 805-801-3232 License #01045160 Listed on: 04/30/2025

Co-Listing Agent
Richardson Sotheby's International Realty Brokerage Phone: 805-801-3232 License #01753340
Home Details
Home Type
- Single Family
Est. Annual Taxes
- $19,831
Year Built
- Built in 2001
Lot Details
- 2.85 Acre Lot
- Cul-De-Sac
- Southwest Facing Home
- Fenced
- Drip System Landscaping
- Corner Lot
- Front and Back Yard Sprinklers
- Private Yard
- Lawn
- Back and Front Yard
- Density is 2-5 Units/Acre
- Property is zoned RS
Parking
- 4 Car Direct Access Garage
- Parking Available
- Side Facing Garage
- Garage Door Opener
- Driveway
- Parking available for a boat
- RV Access or Parking
Property Views
- Ocean
- Panoramic
- Canyon
- Hills
- Valley
Home Design
- Mediterranean Architecture
- Turnkey
- Slab Foundation
- Spanish Tile Roof
- Stucco
Interior Spaces
- 4,714 Sq Ft Home
- 2-Story Property
- Wet Bar
- Central Vacuum
- Dual Staircase
- Built-In Features
- Coffered Ceiling
- Ceiling Fan
- Skylights
- Recessed Lighting
- Double Pane Windows
- Drapes & Rods
- Bay Window
- Window Screens
- French Doors
- Formal Entry
- Great Room
- Living Room with Fireplace
- Formal Dining Room
- Bonus Room
Kitchen
- Breakfast Area or Nook
- Walk-In Pantry
- Double Self-Cleaning Convection Oven
- Gas Cooktop
- Ice Maker
- Water Line To Refrigerator
- Dishwasher
- Kitchen Island
- Granite Countertops
- Disposal
Flooring
- Wood
- Carpet
- Tile
Bedrooms and Bathrooms
- 4 Bedrooms | 1 Main Level Bedroom
- Fireplace in Primary Bedroom
- Primary Bedroom Suite
- Walk-In Closet
- Bathroom on Main Level
- Bidet
- Dual Vanity Sinks in Primary Bathroom
- Soaking Tub
- Bathtub with Shower
- Walk-in Shower
Laundry
- Laundry Room
- Gas And Electric Dryer Hookup
Home Security
- Carbon Monoxide Detectors
- Fire and Smoke Detector
- Fire Sprinkler System
Outdoor Features
- Balcony
- Wrap Around Porch
- Patio
- Koi Pond
- Terrace
Utilities
- Forced Air Heating and Cooling System
- Heating System Uses Natural Gas
- Vented Exhaust Fan
- Natural Gas Connected
- Well
- Tankless Water Heater
- Water Softener
- Conventional Septic
- Phone Available
Community Details
- No Home Owners Association
Listing and Financial Details
- Tax Lot 9
- Tax Tract Number 2102
- Assessor Parcel Number 044250009
Map
Home Values in the Area
Average Home Value in this Area
Tax History
| Year | Tax Paid | Tax Assessment Tax Assessment Total Assessment is a certain percentage of the fair market value that is determined by local assessors to be the total taxable value of land and additions on the property. | Land | Improvement |
|---|---|---|---|---|
| 2024 | $19,831 | $1,919,238 | $616,515 | $1,302,723 |
| 2023 | $19,831 | $1,881,607 | $604,427 | $1,277,180 |
| 2022 | $19,530 | $1,844,714 | $592,576 | $1,252,138 |
| 2021 | $19,493 | $1,808,544 | $580,957 | $1,227,587 |
| 2020 | $17,565 | $1,625,295 | $560,446 | $1,064,849 |
| 2019 | $17,457 | $1,593,427 | $549,457 | $1,043,970 |
| 2018 | $17,249 | $1,562,184 | $538,684 | $1,023,500 |
| 2017 | $16,927 | $1,531,554 | $528,122 | $1,003,432 |
| 2016 | $15,964 | $1,501,524 | $517,767 | $983,757 |
| 2015 | $15,735 | $1,478,971 | $509,990 | $968,981 |
| 2014 | $15,152 | $1,463,172 | $470,305 | $992,867 |
Property History
| Date | Event | Price | Change | Sq Ft Price |
|---|---|---|---|---|
| 05/14/2025 05/14/25 | Pending | -- | -- | -- |
| 04/30/2025 04/30/25 | For Sale | $2,799,000 | +56.4% | $594 / Sq Ft |
| 05/28/2020 05/28/20 | Sold | $1,790,000 | -5.3% | $380 / Sq Ft |
| 03/25/2020 03/25/20 | For Sale | $1,890,000 | 0.0% | $401 / Sq Ft |
| 03/10/2020 03/10/20 | Pending | -- | -- | -- |
| 03/05/2020 03/05/20 | For Sale | $1,890,000 | +30.3% | $401 / Sq Ft |
| 11/26/2013 11/26/13 | Sold | $1,450,000 | 0.0% | $308 / Sq Ft |
| 11/26/2013 11/26/13 | Sold | $1,450,000 | -1.6% | $308 / Sq Ft |
| 10/25/2013 10/25/13 | Pending | -- | -- | -- |
| 09/21/2013 09/21/13 | Price Changed | $1,474,000 | -1.7% | $313 / Sq Ft |
| 08/19/2013 08/19/13 | For Sale | $1,499,000 | 0.0% | $318 / Sq Ft |
| 07/18/2013 07/18/13 | Pending | -- | -- | -- |
| 06/27/2013 06/27/13 | For Sale | $1,499,000 | -- | $318 / Sq Ft |
Purchase History
| Date | Type | Sale Price | Title Company |
|---|---|---|---|
| Grant Deed | $1,790,000 | First American Title Company | |
| Interfamily Deed Transfer | -- | Public | |
| Grant Deed | $1,450,000 | First American Title Company | |
| Grant Deed | $1,400,000 | Fidelity National Title Co | |
| Interfamily Deed Transfer | -- | Fidelity National Title Co | |
| Interfamily Deed Transfer | -- | None Available | |
| Grant Deed | $199,000 | Fidelity National Title Co |
Mortgage History
| Date | Status | Loan Amount | Loan Type |
|---|---|---|---|
| Closed | $1,500,000 | New Conventional | |
| Closed | $1,500,000 | New Conventional | |
| Previous Owner | $667,000 | New Conventional | |
| Previous Owner | $700,000 | New Conventional | |
| Previous Owner | $1,120,000 | New Conventional | |
| Previous Owner | $687,500 | New Conventional | |
| Previous Owner | $348,000 | Unknown | |
| Previous Owner | $250,000 | Credit Line Revolving | |
| Previous Owner | $650,000 | Unknown | |
| Previous Owner | $500,000 | Unknown | |
| Previous Owner | $425,000 | Unknown | |
| Previous Owner | $100,000 | Credit Line Revolving | |
| Previous Owner | $50,000 | Credit Line Revolving | |
| Previous Owner | $375,000 | Unknown | |
| Previous Owner | $375,000 | Construction |
Similar Homes in Arroyo Grande, CA
Source: California Regional Multiple Listing Service (CRMLS)
MLS Number: SC25088276
APN: 044-250-009
- 665 Heritage Ln
- 515 Windermere Ln
- 1186 Ramblin Rose Way
- 226 Salida Del Sol
- 149 Andre Dr
- 1450 Sugar Bush Ct
- 1385 Corberosa Dr
- 1110 Deer Canyon Rd
- 1635 Bee Canyon Rd
- 413 Via Bandolero
- 1592 Deer Canyon Rd
- 891 Robin Cir
- 258 Tally Ho Rd
- 1804 Deer Canyon Rd
- 1027 Acorn Dr
- 582 Paseo St
- 525 May St
- 247 Oakwood Ct
- 220 Oakwood Ct
- 555 Le Point St
