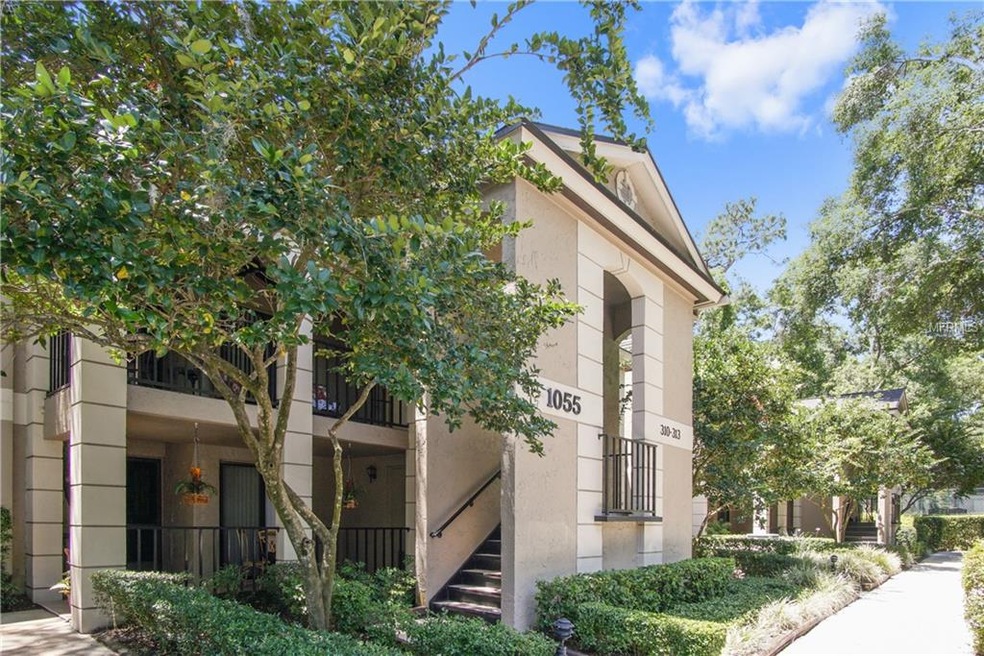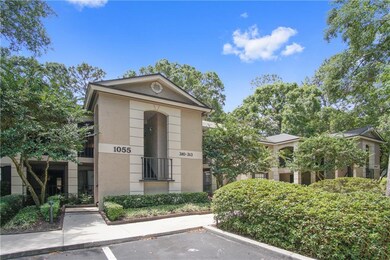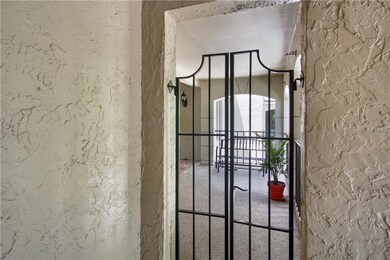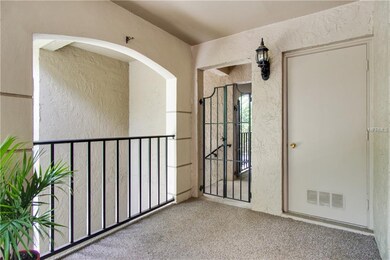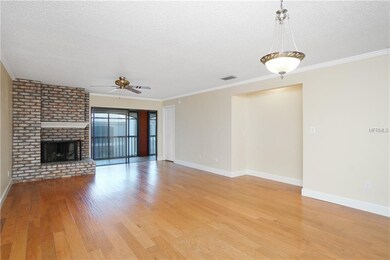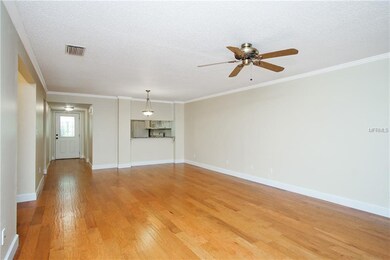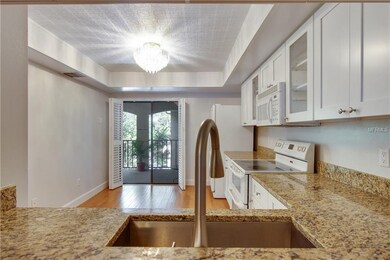
1055 Kensington Park Dr Unit 313 Altamonte Springs, FL 32714
Spring Valley NeighborhoodHighlights
- Fitness Center
- Gated Community
- Clubhouse
- Lyman High School Rated A-
- Open Floorplan
- Contemporary Architecture
About This Home
As of December 2018Beautiful, very private, two bedroom, two bath, condo at gated Kensington Park. Hardwood floors throughout, 5” molding, ceramic tile on fully enclosed 26x8 rear patio, French doors, dual vanities, huge walk-in closet in master bedroom, split bedrooms, inside laundry room with stacked washer/dryer. Eat-in Kitchen with granite, soft-close drawers, large pantry, plantation shutters, raised ceiling, opens out to front, gated, patio. Dining and Living have entertainment alcove with wood burning fireplace. Kensington Park is conveniently located in walking distance to shopping, churches, restaurants, and West Seminole Trail. Minutes to I-4 and back gate for residents only. Two-story clubhouse, fitness, indoor racquetball, lighted tennis courts, two pools, sauna, impeccably maintained community. SELLER WILL CONSIDER ALL REASONABLE OFFERS!
Last Agent to Sell the Property
SOUTHERN REALTY ENTERPRISES License #164671 Listed on: 05/07/2018
Property Details
Home Type
- Condominium
Est. Annual Taxes
- $964
Year Built
- Built in 1983
Lot Details
- Mature Landscaping
- Irrigation
- Landscaped with Trees
- Condo Land Included
HOA Fees
- $361 Monthly HOA Fees
Home Design
- Contemporary Architecture
- Slab Foundation
- Shingle Roof
- Block Exterior
- Stucco
Interior Spaces
- 1,540 Sq Ft Home
- 2-Story Property
- Open Floorplan
- Ceiling Fan
- Wood Burning Fireplace
- Window Treatments
- Sliding Doors
- Great Room
- Living Room with Fireplace
- Combination Dining and Living Room
- Inside Utility
- Garden Views
Kitchen
- Eat-In Kitchen
- Range
- Microwave
- Dishwasher
- Disposal
Flooring
- Wood
- Ceramic Tile
Bedrooms and Bathrooms
- 2 Bedrooms
- Split Bedroom Floorplan
- Walk-In Closet
- 2 Full Bathrooms
Laundry
- Laundry Room
- Dryer
- Washer
Home Security
Parking
- 1 Carport Space
- Guest Parking
Outdoor Features
- Enclosed Patio or Porch
Schools
- Spring Lake Elementary School
- Rock Lake Middle School
- Lyman High School
Utilities
- Central Heating and Cooling System
- Electric Water Heater
- Cable TV Available
Listing and Financial Details
- Down Payment Assistance Available
- Homestead Exemption
- Visit Down Payment Resource Website
- Tax Lot 313
- Assessor Parcel Number 03-21-29-535-0000-3130
Community Details
Overview
- Association fees include cable TV, community pool, escrow reserves fund, insurance, internet, maintenance structure, pest control, recreational facilities, trash
- Vista Mgmt / Sandy Furlini X1264 Association, Phone Number (407) 682-3443
- Kensington Park Condo Subdivision
- The community has rules related to deed restrictions
- Rental Restrictions
Amenities
- Sauna
- Clubhouse
Recreation
- Tennis Courts
- Racquetball
- Fitness Center
- Community Pool
- Community Spa
Pet Policy
- Pets up to 15 lbs
- Pet Size Limit
- 2 Pets Allowed
Security
- Security Service
- Gated Community
- Fire and Smoke Detector
Ownership History
Purchase Details
Home Financials for this Owner
Home Financials are based on the most recent Mortgage that was taken out on this home.Purchase Details
Home Financials for this Owner
Home Financials are based on the most recent Mortgage that was taken out on this home.Purchase Details
Home Financials for this Owner
Home Financials are based on the most recent Mortgage that was taken out on this home.Purchase Details
Home Financials for this Owner
Home Financials are based on the most recent Mortgage that was taken out on this home.Purchase Details
Home Financials for this Owner
Home Financials are based on the most recent Mortgage that was taken out on this home.Purchase Details
Purchase Details
Home Financials for this Owner
Home Financials are based on the most recent Mortgage that was taken out on this home.Purchase Details
Home Financials for this Owner
Home Financials are based on the most recent Mortgage that was taken out on this home.Purchase Details
Purchase Details
Purchase Details
Similar Homes in the area
Home Values in the Area
Average Home Value in this Area
Purchase History
| Date | Type | Sale Price | Title Company |
|---|---|---|---|
| Warranty Deed | $175,000 | Clear Title Solutions Inc | |
| Warranty Deed | $125,000 | Watson Title Services Inc | |
| Warranty Deed | $130,000 | -- | |
| Warranty Deed | $115,000 | -- | |
| Warranty Deed | $77,000 | -- | |
| Deed | $100 | -- | |
| Warranty Deed | $82,000 | -- | |
| Warranty Deed | $53,500 | -- | |
| Warranty Deed | $86,000 | -- | |
| Warranty Deed | $84,000 | -- | |
| Warranty Deed | $85,000 | -- |
Mortgage History
| Date | Status | Loan Amount | Loan Type |
|---|---|---|---|
| Previous Owner | $104,000 | New Conventional | |
| Previous Owner | $70,000 | New Conventional | |
| Previous Owner | $77,700 | Balloon | |
| Previous Owner | $65,600 | No Value Available |
Property History
| Date | Event | Price | Change | Sq Ft Price |
|---|---|---|---|---|
| 12/14/2018 12/14/18 | Sold | $175,000 | -7.9% | $114 / Sq Ft |
| 11/29/2018 11/29/18 | Pending | -- | -- | -- |
| 11/24/2018 11/24/18 | Price Changed | $190,000 | -5.0% | $123 / Sq Ft |
| 09/21/2018 09/21/18 | Price Changed | $200,000 | -2.4% | $130 / Sq Ft |
| 08/05/2018 08/05/18 | Price Changed | $205,000 | -2.4% | $133 / Sq Ft |
| 05/23/2018 05/23/18 | For Sale | $210,000 | 0.0% | $136 / Sq Ft |
| 05/11/2018 05/11/18 | Pending | -- | -- | -- |
| 05/07/2018 05/07/18 | For Sale | $210,000 | +68.0% | $136 / Sq Ft |
| 09/29/2014 09/29/14 | Off Market | $125,000 | -- | -- |
| 07/01/2014 07/01/14 | Sold | $125,000 | -3.8% | $81 / Sq Ft |
| 05/31/2014 05/31/14 | Pending | -- | -- | -- |
| 05/19/2014 05/19/14 | Price Changed | $129,999 | -3.7% | $84 / Sq Ft |
| 02/18/2014 02/18/14 | Price Changed | $134,999 | -3.6% | $88 / Sq Ft |
| 01/02/2014 01/02/14 | Price Changed | $139,999 | -3.4% | $91 / Sq Ft |
| 10/29/2013 10/29/13 | Price Changed | $144,999 | -3.3% | $94 / Sq Ft |
| 09/20/2013 09/20/13 | For Sale | $149,995 | -- | $97 / Sq Ft |
Tax History Compared to Growth
Tax History
| Year | Tax Paid | Tax Assessment Tax Assessment Total Assessment is a certain percentage of the fair market value that is determined by local assessors to be the total taxable value of land and additions on the property. | Land | Improvement |
|---|---|---|---|---|
| 2024 | $4,124 | $231,326 | -- | -- |
| 2023 | $3,588 | $210,296 | $0 | $0 |
| 2021 | $2,969 | $173,798 | $0 | $0 |
| 2020 | $2,671 | $157,998 | $0 | $0 |
| 2019 | $2,625 | $153,351 | $0 | $0 |
| 2018 | $2,386 | $137,861 | $0 | $0 |
| 2017 | $964 | $95,513 | $0 | $0 |
| 2016 | $979 | $94,203 | $0 | $0 |
| 2015 | $988 | $92,898 | $0 | $0 |
| 2014 | $829 | $84,745 | $0 | $0 |
Agents Affiliated with this Home
-
Susan Aloisio

Seller's Agent in 2018
Susan Aloisio
SOUTHERN REALTY ENTERPRISES
(321) 277-7926
12 in this area
45 Total Sales
-
Roger Michaels

Buyer's Agent in 2018
Roger Michaels
R MICHAELS REALTY LLC
(407) 308-0115
8 in this area
68 Total Sales
-
Anne-Marie Ferraro

Seller's Agent in 2014
Anne-Marie Ferraro
WATSON REALTY CORP
(407) 493-0719
3 in this area
41 Total Sales
-
robert SCHWARTZ
r
Buyer's Agent in 2014
robert SCHWARTZ
LA ROSA REALTY LLC
(407) 361-3988
11 Total Sales
Map
Source: Stellar MLS
MLS Number: O5705974
APN: 03-21-29-535-0000-3130
- 1055 Kensington Park Dr Unit 609
- 1055 Kensington Park Dr Unit 613
- 917 Great Bend Rd
- 429 Wekiva Rapids Dr
- 406 Wekiva Rapids Dr
- 887 Great Bend Rd
- 260 Crown Oaks Way
- 511 Sun Ridge Place
- 267 Crown Oaks Way Unit 1
- 913 Red Fox Rd
- 213 Crown Oaks Way Unit 213
- 244 Springside Rd
- 112 Crown Oaks Way Unit 112
- 111 Crown Oaks Way Unit 101
- 109 Crown Oaks Way
- 536 Sun Valley Village Unit 209
- 108 Crown Oaks Way
- 879 Little Bend Rd
- 2153 Florida 434
- 877 Great Bend Rd
