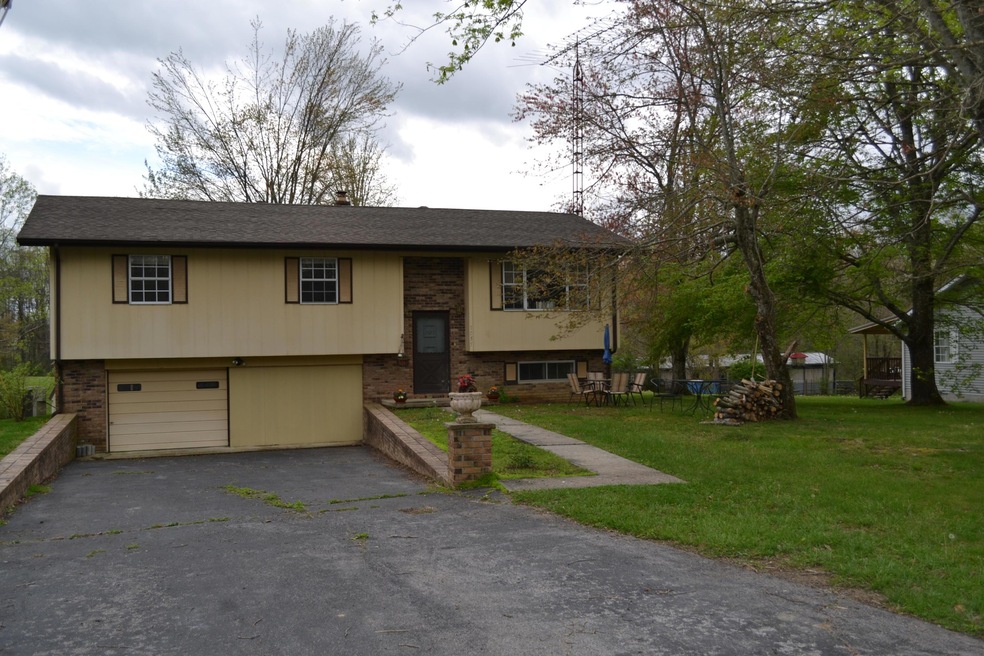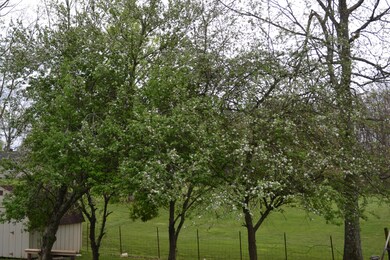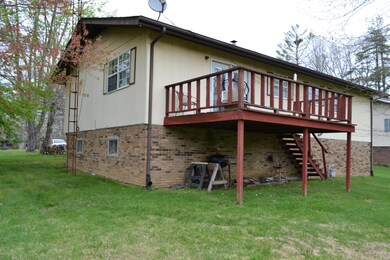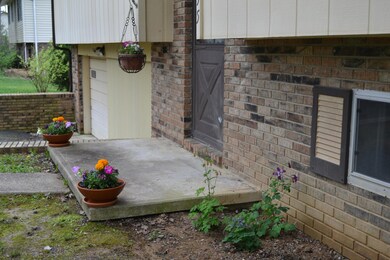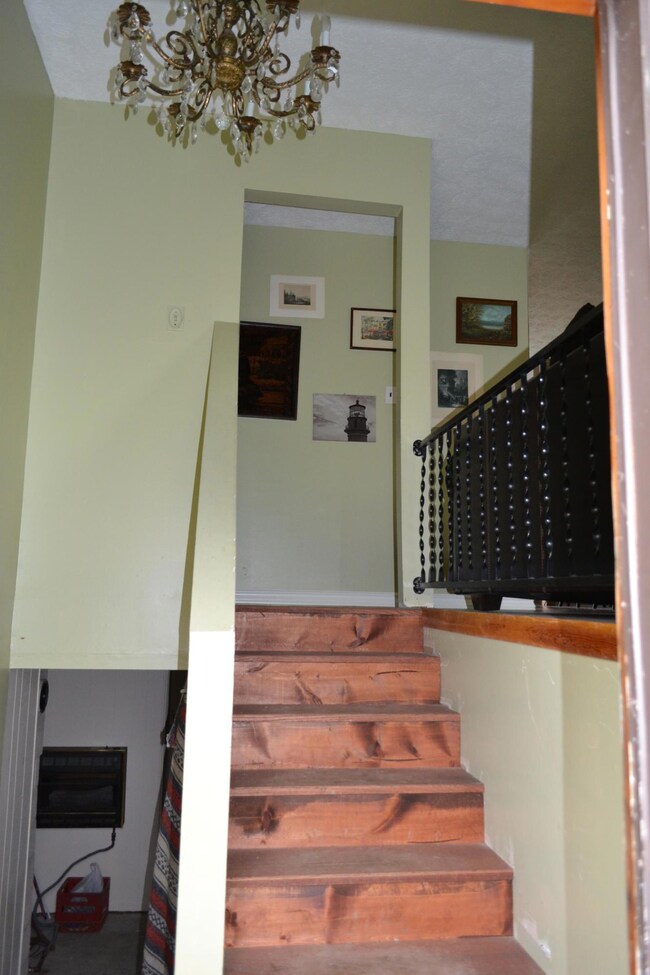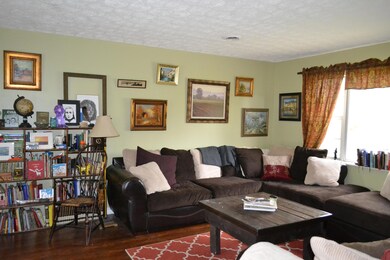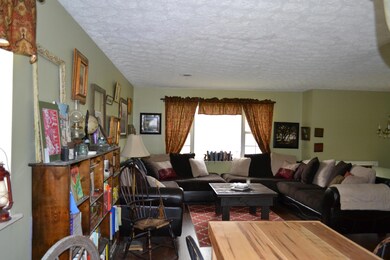
1055 N Shady Lane Loop Clarkrange, TN 38553
Highlights
- Countryside Views
- Recreation Room
- No HOA
- Deck
- Traditional Architecture
- Attached Garage
About This Home
As of August 2015Home with a finished Basement, 1282 sq. ft. on main floor, 364 sq.ft finished basement. Home has 3 bedroom,1 bath,large living Room, kitchen and dining room on the main floor.The basement offers 2 finished rooms being use as a family/rec. room and a weight room. The outside has a beautiful front and back yard, with trees and flowers.
Last Agent to Sell the Property
Jackie Hargis
Home Place Realty, LLC Listed on: 04/18/2015
Last Buyer's Agent
Jackie Hargis
Home & Farm Realty of Tennessee License #310013
Home Details
Home Type
- Single Family
Est. Annual Taxes
- $354
Year Built
- Built in 1976
Lot Details
- 0.58 Acre Lot
- Lot Dimensions are 100x255x100x255
Home Design
- Traditional Architecture
- Brick Exterior Construction
- Wood Siding
- Rough-In Plumbing
Interior Spaces
- 1,282 Sq Ft Home
- Aluminum Window Frames
- Family Room
- Living Room
- Dining Room
- Recreation Room
- Utility Room
- Countryside Views
- Finished Basement
Kitchen
- Microwave
- Dishwasher
Flooring
- Laminate
- Vinyl
Bedrooms and Bathrooms
- 3 Bedrooms
- 1 Full Bathroom
Home Security
- Storm Windows
- Fire and Smoke Detector
Parking
- Attached Garage
- Basement Garage
Additional Features
- Deck
- Zoned Heating and Cooling System
Community Details
- No Home Owners Association
- Mitchell Subdivision
Listing and Financial Details
- Assessor Parcel Number 133m B 007.00
Ownership History
Purchase Details
Home Financials for this Owner
Home Financials are based on the most recent Mortgage that was taken out on this home.Purchase Details
Home Financials for this Owner
Home Financials are based on the most recent Mortgage that was taken out on this home.Similar Home in Clarkrange, TN
Home Values in the Area
Average Home Value in this Area
Purchase History
| Date | Type | Sale Price | Title Company |
|---|---|---|---|
| Warranty Deed | $73,000 | -- | |
| Warranty Deed | $58,000 | -- |
Mortgage History
| Date | Status | Loan Amount | Loan Type |
|---|---|---|---|
| Open | $8,043 | New Conventional | |
| Open | $74,489 | New Conventional | |
| Previous Owner | $59,183 | New Conventional |
Property History
| Date | Event | Price | Change | Sq Ft Price |
|---|---|---|---|---|
| 08/28/2015 08/28/15 | Sold | $73,000 | +25.9% | $57 / Sq Ft |
| 02/28/2012 02/28/12 | Sold | $58,000 | -- | $45 / Sq Ft |
Tax History Compared to Growth
Tax History
| Year | Tax Paid | Tax Assessment Tax Assessment Total Assessment is a certain percentage of the fair market value that is determined by local assessors to be the total taxable value of land and additions on the property. | Land | Improvement |
|---|---|---|---|---|
| 2024 | $354 | $26,250 | $2,800 | $23,450 |
| 2023 | $354 | $26,250 | $2,800 | $23,450 |
| 2022 | $293 | $15,325 | $1,850 | $13,475 |
| 2021 | $293 | $15,325 | $1,850 | $13,475 |
| 2020 | $293 | $15,325 | $1,850 | $13,475 |
| 2019 | $288 | $15,100 | $1,850 | $13,250 |
| 2018 | $288 | $15,100 | $1,850 | $13,250 |
| 2017 | $338 | $17,025 | $1,850 | $15,175 |
| 2016 | $338 | $17,025 | $1,850 | $15,175 |
| 2015 | $337 | $17,006 | $0 | $0 |
| 2014 | $330 | $16,619 | $0 | $0 |
Agents Affiliated with this Home
-
J
Seller's Agent in 2015
Jackie Hargis
Home Place Realty, LLC
Map
Source: East Tennessee REALTORS® MLS
MLS Number: 921827
APN: 133M-B-007.00
- 6006 S York Hwy
- 5740 S York Hwy
- 00 Fox Ridge Dr
- 101 MacA Ridge Cir
- 1011 Fox Ridge Dr
- 106 MacA Ridge Cir
- 1357 Franklin Loop
- 1101 Franklin Loop
- 1079 South Ln
- 545 Shelby Way
- 5651 S York Hwy
- 634 Robs Rd
- 0 Old Bean Shed 34acres Rd
- 111 Edwards Ct
- 120 Edwards Ct
- 5534 S York Hwy
- 2019 Martha Washington Rd
- 5521 S York Hwy
