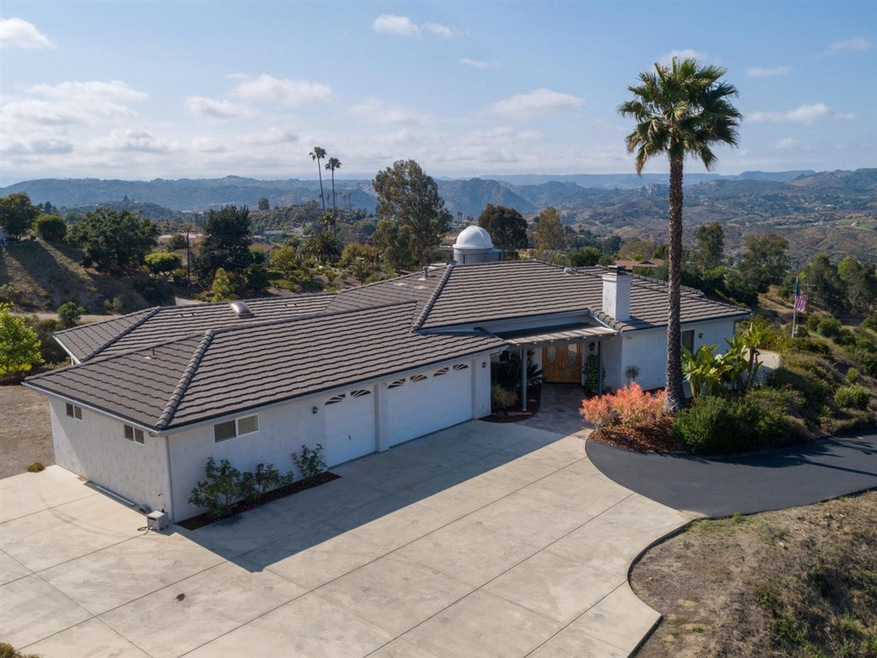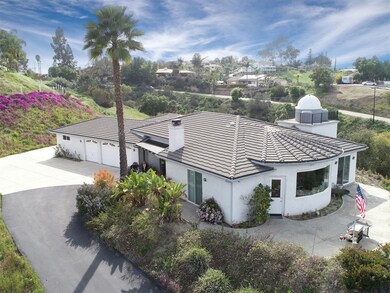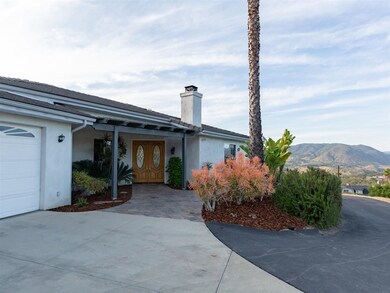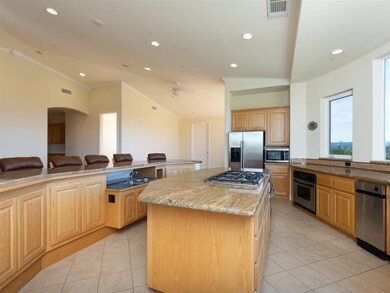
1055 N Stage Coach Ln Fallbrook, CA 92028
Estimated Value: $1,060,385 - $1,303,000
Highlights
- Wine Cellar
- Open Floorplan
- Mediterranean Architecture
- Panoramic View
- Wood Flooring
- Bonus Room
About This Home
As of July 2019Wow! Panoramic views! This is an entertainers dream home. The open floor plan invites you to the spacious entertaining area, with enormous working kitchen and bar, with curved sitting bar so guests can be fully engaged w/ the cook. A thermostatically controlled wine cooler enhances the dining experience. There is a incredible telescope for star gazing. There are 2 additional rooms off the garage that could convert to an ADU. 2 additional pads, one w/ paved access & one that is graded for barn or garage. The home's living area has gorgeous bamboo floors. Home has brand new carpet and interior paint. The front panel of windows truly provide an unobstructed view of the northerly hills. There is a patio that also takes in the views. The garage is oversized and the two additional rooms could be converted to guest house or ADU for rental income. The secondary unpaved pad would be great for additional car barn, or horse facilities. 17 miles of riding trails are just down the street. The telescope is a unique amenity to the property. This home is truly a one of a kind.. Neighborhoods: N Fallbrook Equipment: Fire Sprinklers,Garage Door Opener Other Fees: 0 Sewer: Septic Installed Topography: LL,GSL
Last Agent to Sell the Property
Chris Murphy
Epic Realty Group, Inc License #01246689 Listed on: 05/17/2019
Last Buyer's Agent
Out of Area Agent
Out of Area Office
Home Details
Home Type
- Single Family
Est. Annual Taxes
- $8,703
Year Built
- Built in 2004
Lot Details
- 3.04
Parking
- 8 Open Parking Spaces
- 3 Car Garage
- Parking Available
- Driveway
Property Views
- Panoramic
- Mountain
Home Design
- Mediterranean Architecture
- Concrete Roof
- Stucco
Interior Spaces
- 2,375 Sq Ft Home
- 1-Story Property
- Open Floorplan
- Central Vacuum
- Bar
- High Ceiling
- Ceiling Fan
- Recessed Lighting
- Formal Entry
- Wine Cellar
- Family Room
- Living Room with Fireplace
- Bonus Room
Kitchen
- Eat-In Kitchen
- Walk-In Pantry
- Double Oven
- Six Burner Stove
- Microwave
- Dishwasher
- Granite Countertops
- Disposal
Flooring
- Wood
- Carpet
- Tile
Bedrooms and Bathrooms
- 3 Bedrooms
- Walk-In Closet
Laundry
- Laundry Room
- Electric Dryer Hookup
Utilities
- Forced Air Heating and Cooling System
- Heating System Uses Propane
- Propane Water Heater
Additional Features
- Halls are 48 inches wide or more
- Slab Porch or Patio
- 3.04 Acre Lot
Listing and Financial Details
- Assessor Parcel Number 1053705600
Ownership History
Purchase Details
Home Financials for this Owner
Home Financials are based on the most recent Mortgage that was taken out on this home.Purchase Details
Home Financials for this Owner
Home Financials are based on the most recent Mortgage that was taken out on this home.Purchase Details
Purchase Details
Similar Homes in Fallbrook, CA
Home Values in the Area
Average Home Value in this Area
Purchase History
| Date | Buyer | Sale Price | Title Company |
|---|---|---|---|
| Duncan Shannon Scott | -- | Wfg Title Company | |
| Duncan Shannon | $735,000 | Ticor Title Company | |
| Steinsnyder Mike | -- | None Available | |
| Steinsnyder Mike | $220,000 | First American Title |
Mortgage History
| Date | Status | Borrower | Loan Amount |
|---|---|---|---|
| Open | Duncan Shannon Scott | $100,000 | |
| Previous Owner | Duncan Shannon | $740,484 | |
| Previous Owner | Duncan Shannon | $747,633 | |
| Previous Owner | Steinsnyder Mike | $150,000 | |
| Previous Owner | Steinsnyder Mike | $158,500 | |
| Previous Owner | Steinsnyder Mike | $164,500 | |
| Previous Owner | Steinsnyder Mike | $404,000 |
Property History
| Date | Event | Price | Change | Sq Ft Price |
|---|---|---|---|---|
| 07/31/2019 07/31/19 | Sold | $735,000 | -2.0% | $309 / Sq Ft |
| 07/15/2019 07/15/19 | Pending | -- | -- | -- |
| 05/17/2019 05/17/19 | For Sale | $750,000 | -- | $316 / Sq Ft |
Tax History Compared to Growth
Tax History
| Year | Tax Paid | Tax Assessment Tax Assessment Total Assessment is a certain percentage of the fair market value that is determined by local assessors to be the total taxable value of land and additions on the property. | Land | Improvement |
|---|---|---|---|---|
| 2024 | $8,703 | $807,830 | $315,224 | $492,606 |
| 2023 | $8,469 | $791,992 | $309,044 | $482,948 |
| 2022 | $8,268 | $757,464 | $302,985 | $454,479 |
| 2021 | $7,991 | $742,613 | $297,045 | $445,568 |
| 2020 | $8,055 | $735,000 | $294,000 | $441,000 |
| 2019 | $7,672 | $700,000 | $280,000 | $420,000 |
| 2018 | $5,057 | $463,061 | $178,905 | $284,156 |
| 2017 | $750 | $453,983 | $175,398 | $278,585 |
| 2016 | $4,834 | $445,082 | $171,959 | $273,123 |
| 2015 | $4,757 | $438,398 | $169,377 | $269,021 |
| 2014 | $4,667 | $429,812 | $166,060 | $263,752 |
Agents Affiliated with this Home
-

Seller's Agent in 2019
Chris Murphy
Epic Realty Group, Inc
(703) 370-9100
-
O
Buyer's Agent in 2019
Out of Area Agent
Out of Area Office
Map
Source: California Regional Multiple Listing Service (CRMLS)
MLS Number: 190027111
APN: 105-370-56
- 745 N Stage Coach Ln
- 1728 E Mission Rd
- 1708 E Mission Rd
- 1010 Willowcreek Ln
- 0 Knoll Park Ln Unit 250029848
- 1038 Knoll Park Ln
- 712 Convertible Ln
- 1404 E Mission Rd
- 1177 Estee Ct
- 1961 James Gaynor St
- 1931 James Gaynor St
- 263 Tom Mcguinness jr Cir
- 844 Hamilton Ln
- 287 Tom Mcguinness jr Cir
- 1120 E Mission Rd Unit 27
- 1120 E Mission Rd Unit 102
- 1120 E Mission Rd Unit 69
- 1120 E Mission Rd Unit 19
- 1120 E Mission Rd Unit 103
- 1120 E Mission Rd Unit 57
- 1055 N Stage Coach Ln
- 1940 N Stage Terrace
- 1115 N Stage Coach Ln
- 1016 N Stage Coach Ln
- 843 N Stage Coach Ln
- 1030 N Stage Coach Ln
- 2016 N Stage Terrace
- 1945 N Stage Terrace
- 970 N Stage Coach Ln
- 841 N Stage Coach Ln
- 1130 N Stage Coach Ln
- 875 N Stage Coach Ln
- 878 N Stage Coach Ln
- 1111 N Stage Coach Ln
- 1028 N Stage Coach Ln
- 1028 N Stage Coach Ln
- 1674 Rancho Vista Way
- 839 N Stage Coach Ln
- 1666 Rancho Vista Way
- 855 N Stage Coach Ln






