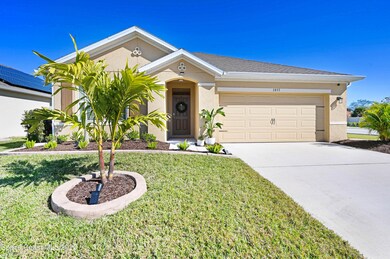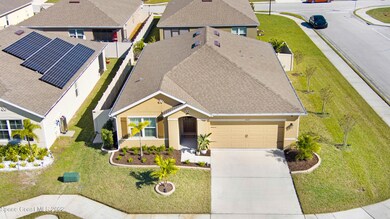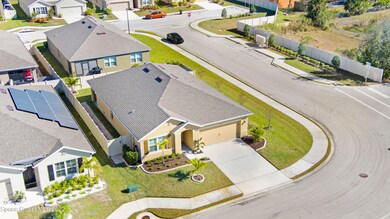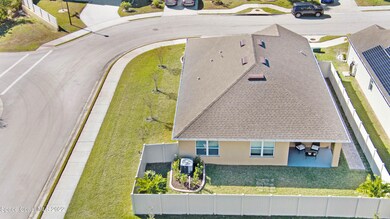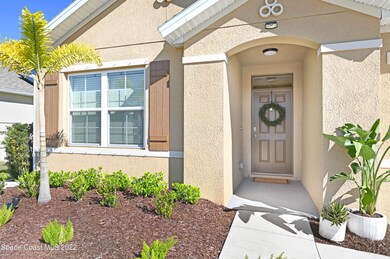
1055 Newton Cir Rockledge, FL 32955
Estimated Value: $322,000 - $383,000
Highlights
- Open Floorplan
- Vaulted Ceiling
- Hurricane or Storm Shutters
- Rockledge Senior High School Rated A-
- Corner Lot
- Porch
About This Home
As of March 2022Like-new home in newer community of Bayside Cottages! What a value for the price! This popular 3/2 floor plan features large rooms, open kitchen, living room and dining area with large kitchen island, a covered lania and a fenced backyard! This smart home includes a doorbell camera, smart thermostat, smart door lock, smart garage door, smart lights/plugs/switches and more! Other upgrades include: sprinkler system, stainless steel appliances, hurricane shutters, maintenance-free, whole house water filtration and water softener, custom privacy fenced backyard, paver walkway, custom landscaping with designer custom curbing, aluminum gutters, St. Augustine grass, epoxied garage floor for easy maintenance, dimmers on lighting throughout, oversized deep stainless steel kitchen sink and more! Instant hot water/pot filler dispenser in sink
Last Agent to Sell the Property
David Jelinek
RE/MAX Aerospace Realty Listed on: 02/02/2022
Last Buyer's Agent
Karen Kincaid
Burke Group Real Estate License #3501989
Home Details
Home Type
- Single Family
Est. Annual Taxes
- $620
Year Built
- Built in 2019
Lot Details
- 5,227 Sq Ft Lot
- West Facing Home
- Corner Lot
HOA Fees
- $47 Monthly HOA Fees
Parking
- 2 Car Attached Garage
- Garage Door Opener
Home Design
- Shingle Roof
- Concrete Siding
- Block Exterior
- Asphalt
- Stucco
Interior Spaces
- 1,676 Sq Ft Home
- 1-Story Property
- Open Floorplan
- Built-In Features
- Vaulted Ceiling
- Ceiling Fan
- Laundry Room
Kitchen
- Eat-In Kitchen
- Breakfast Bar
- Microwave
- Dishwasher
- Kitchen Island
- Disposal
Flooring
- Carpet
- Laminate
- Tile
Bedrooms and Bathrooms
- 3 Bedrooms
- Split Bedroom Floorplan
- Walk-In Closet
- 2 Full Bathrooms
- Bathtub and Shower Combination in Primary Bathroom
Home Security
- Security System Owned
- Hurricane or Storm Shutters
- Fire and Smoke Detector
Outdoor Features
- Porch
Schools
- Andersen Elementary School
- Kennedy Middle School
- Rockledge High School
Utilities
- Central Heating and Cooling System
- Electric Water Heater
- Water Softener is Owned
- Cable TV Available
Community Details
- Hoaatbaysidegmail.Com Association
- Bayside Cottages Subdivision
- Maintained Community
Listing and Financial Details
- Assessor Parcel Number 25-36-17-75-0000b.0-0010.00
Ownership History
Purchase Details
Purchase Details
Purchase Details
Home Financials for this Owner
Home Financials are based on the most recent Mortgage that was taken out on this home.Purchase Details
Home Financials for this Owner
Home Financials are based on the most recent Mortgage that was taken out on this home.Similar Homes in Rockledge, FL
Home Values in the Area
Average Home Value in this Area
Purchase History
| Date | Buyer | Sale Price | Title Company |
|---|---|---|---|
| Federal National Mortgage Association | $100 | None Listed On Document | |
| Rocket Mortgage Llc | $323,000 | None Listed On Document | |
| Woodward Melody | $370,000 | On Point Title Services | |
| Hinton Henry Garrett | $230,000 | Dhi Title Of Florida Inc |
Mortgage History
| Date | Status | Borrower | Loan Amount |
|---|---|---|---|
| Previous Owner | Woodward Melody | $337,500 | |
| Previous Owner | Hinton Henry G | $221,000 | |
| Previous Owner | Hinton Henry Garrett | $218,500 |
Property History
| Date | Event | Price | Change | Sq Ft Price |
|---|---|---|---|---|
| 03/01/2022 03/01/22 | Sold | $370,000 | +0.3% | $221 / Sq Ft |
| 02/04/2022 02/04/22 | Pending | -- | -- | -- |
| 02/02/2022 02/02/22 | For Sale | $369,000 | +60.4% | $220 / Sq Ft |
| 05/17/2019 05/17/19 | Sold | $230,000 | -5.9% | $138 / Sq Ft |
| 03/01/2019 03/01/19 | Pending | -- | -- | -- |
| 02/11/2019 02/11/19 | For Sale | $244,390 | -- | $146 / Sq Ft |
Tax History Compared to Growth
Tax History
| Year | Tax Paid | Tax Assessment Tax Assessment Total Assessment is a certain percentage of the fair market value that is determined by local assessors to be the total taxable value of land and additions on the property. | Land | Improvement |
|---|---|---|---|---|
| 2023 | $4,588 | $318,050 | $70,000 | $248,050 |
| 2022 | $2,896 | $218,430 | $0 | $0 |
| 2021 | $2,952 | $212,070 | $30,000 | $182,070 |
| 2020 | $3,602 | $205,030 | $25,000 | $180,030 |
| 2019 | $620 | $35,000 | $35,000 | $0 |
| 2018 | $636 | $35,000 | $35,000 | $0 |
Agents Affiliated with this Home
-
D
Seller's Agent in 2022
David Jelinek
RE/MAX
-
K
Buyer's Agent in 2022
Karen Kincaid
Burke Group Real Estate
(912) 401-7260
1 in this area
10 Total Sales
-
Liz Boley

Seller's Agent in 2019
Liz Boley
D.R.Horton Realty of Melbourne
(321) 471-5485
312 in this area
6,063 Total Sales
-
N
Buyer's Agent in 2019
Non-Member Non-Member Out Of Area
Non-MLS or Out of Area
Map
Source: Space Coast MLS (Space Coast Association of REALTORS®)
MLS Number: 925546
APN: 25-36-17-75-0000B.0-0010.00
- 1085 Newton Cir
- 975 Newton Cir
- 1000 Orange Woods Blvd
- 1430 Bridgeport Cir
- 2990 S Fiske Blvd Unit 4
- 2990 S Fiske Blvd Unit I7
- 1521 Bridgeport Cir
- 1435 Victoria Blvd
- 1015 Woodsmere Pkwy
- 1354 Gem Cir
- 910 Swiss Pointe Ln
- 1070 Swiss Pointe Ln
- 2401 Bridgeport Cir
- 995 Botany Ln
- 1020 Sycamore Dr
- 1001 Mercury Ln
- 1452 Victoria Blvd
- 1049 George Ave
- 1056 George Ave
- 2934 Matthew Dr
- 1055 Newton Cir
- 1065 Newton Cir
- 985 Newton Cir
- 1075 Newton Cir
- 1060 Newton Cir
- 1070 Newton Cir
- 1050 Newton Cir
- 965 Newton Cir
- 1080 Newton Cir
- 955 Newton Cir
- 1090 Newton Cir
- 1095 Newton Cir
- 980 Newton Cir
- 945 Newton Cir
- 1100 Newton Cir
- 970 Newton Cir
- 990 Newton Cir
- 960 Newton Cir
- 1000 Newton Cir
- 1105 Newton Cir

