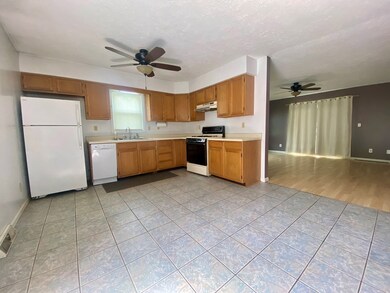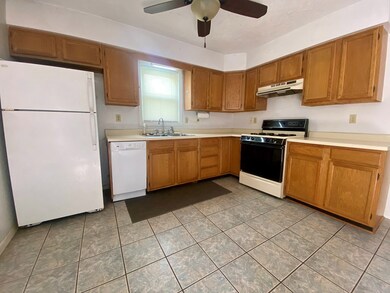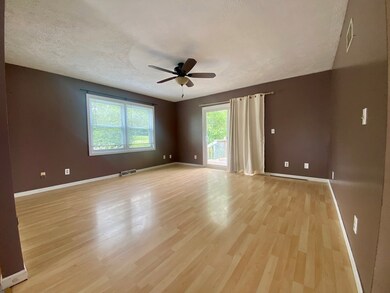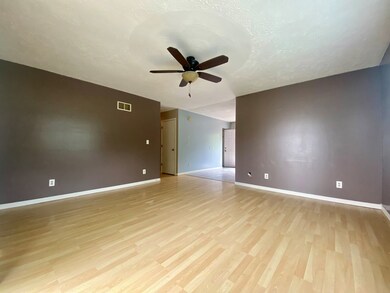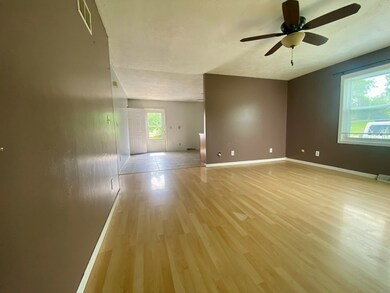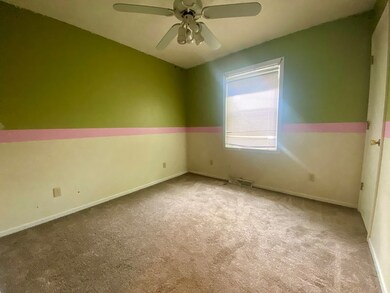
1055 W Main St Ashland, OH 44805
Highlights
- Deck
- 2 Car Attached Garage
- Bathtub with Shower
- Partially Wooded Lot
- Eat-In Kitchen
- 1-Story Property
About This Home
As of February 2025Conveniently located next to Brookside park, this 3 bed 2 bath ranch home is ready for a new owner to make it their own! Enjoy the spacious kitchen and living room layout which leads into both bedrooms and a master which includes a full bathroom. Outside you'll find a "U-Shaped" driveway with an ample amount of space. Backyard is wooded which includes stairs leading down the bank to a creek running on the back of the property. Call your agent today for a private showing!
Last Agent to Sell the Property
Coldwell Banker Ward Real Estate Brokerage Phone: 4192812000 Listed on: 06/07/2024

Home Details
Home Type
- Single Family
Est. Annual Taxes
- $2,012
Year Built
- Built in 1991
Lot Details
- 0.26 Acre Lot
- Lot Dimensions are 86 x 130
- Partially Wooded Lot
Parking
- 2 Car Attached Garage
- Open Parking
- Off-Site Parking
Home Design
- Shingle Roof
- Vinyl Siding
Interior Spaces
- 1,168 Sq Ft Home
- 1-Story Property
- Carpet
- Laundry on lower level
Kitchen
- Eat-In Kitchen
- Oven
- Cooktop
- Dishwasher
Bedrooms and Bathrooms
- 3 Bedrooms
- 2 Full Bathrooms
- Bathtub with Shower
- Separate Shower
Basement
- Basement Fills Entire Space Under The House
- Sump Pump
Outdoor Features
- Deck
Utilities
- Forced Air Heating and Cooling System
- Heating System Uses Natural Gas
- Gas Water Heater
- Cable TV Available
Listing and Financial Details
- Tax Lot 1055 W MAIN ST R=50 LOT 4
- Assessor Parcel Number P440500006300
- $2 per year additional tax assessments
Ownership History
Purchase Details
Home Financials for this Owner
Home Financials are based on the most recent Mortgage that was taken out on this home.Purchase Details
Home Financials for this Owner
Home Financials are based on the most recent Mortgage that was taken out on this home.Purchase Details
Home Financials for this Owner
Home Financials are based on the most recent Mortgage that was taken out on this home.Purchase Details
Purchase Details
Purchase Details
Similar Homes in Ashland, OH
Home Values in the Area
Average Home Value in this Area
Purchase History
| Date | Type | Sale Price | Title Company |
|---|---|---|---|
| Warranty Deed | $207,000 | American Title | |
| Warranty Deed | $167,000 | Castle Real Estate Title | |
| Grant Deed | -- | -- | |
| Deed | $117,900 | -- | |
| Deed | -- | -- | |
| Deed | -- | -- |
Mortgage History
| Date | Status | Loan Amount | Loan Type |
|---|---|---|---|
| Open | $203,250 | FHA | |
| Previous Owner | $8,350 | No Value Available | |
| Previous Owner | $163,975 | FHA | |
| Previous Owner | $117,900 | New Conventional |
Property History
| Date | Event | Price | Change | Sq Ft Price |
|---|---|---|---|---|
| 02/14/2025 02/14/25 | Sold | $207,000 | +3.6% | $177 / Sq Ft |
| 01/13/2025 01/13/25 | Pending | -- | -- | -- |
| 01/03/2025 01/03/25 | For Sale | $199,900 | +19.7% | $171 / Sq Ft |
| 08/02/2024 08/02/24 | Sold | $167,000 | +7.7% | $143 / Sq Ft |
| 06/09/2024 06/09/24 | Pending | -- | -- | -- |
| 06/07/2024 06/07/24 | For Sale | $155,000 | -- | $133 / Sq Ft |
Tax History Compared to Growth
Tax History
| Year | Tax Paid | Tax Assessment Tax Assessment Total Assessment is a certain percentage of the fair market value that is determined by local assessors to be the total taxable value of land and additions on the property. | Land | Improvement |
|---|---|---|---|---|
| 2024 | $2,012 | $56,780 | $13,940 | $42,840 |
| 2023 | $2,012 | $56,780 | $13,940 | $42,840 |
| 2022 | $1,828 | $40,850 | $10,030 | $30,820 |
| 2021 | $1,835 | $40,850 | $10,030 | $30,820 |
| 2020 | $1,741 | $40,850 | $10,030 | $30,820 |
| 2019 | $1,645 | $35,720 | $10,030 | $25,690 |
| 2018 | $1,659 | $35,720 | $10,030 | $25,690 |
| 2017 | $1,666 | $35,720 | $10,030 | $25,690 |
| 2016 | $1,582 | $32,470 | $9,120 | $23,350 |
| 2015 | $1,568 | $32,470 | $9,120 | $23,350 |
| 2013 | $1,617 | $33,900 | $9,170 | $24,730 |
Agents Affiliated with this Home
-
Tracy Jones

Seller's Agent in 2025
Tracy Jones
Keller Williams Elevate
(419) 632-5255
1,043 Total Sales
-
Casey Cooke
C
Seller's Agent in 2024
Casey Cooke
Coldwell Banker Ward Real Estate
(419) 606-0245
170 Total Sales
-
Sharon Hair
S
Buyer's Agent in 2024
Sharon Hair
Howard Hanna Ashland
(419) 606-4420
68 Total Sales
Map
Source: Ashland Board of REALTORS®
MLS Number: 227694
APN: P44-050-0-0063-00

