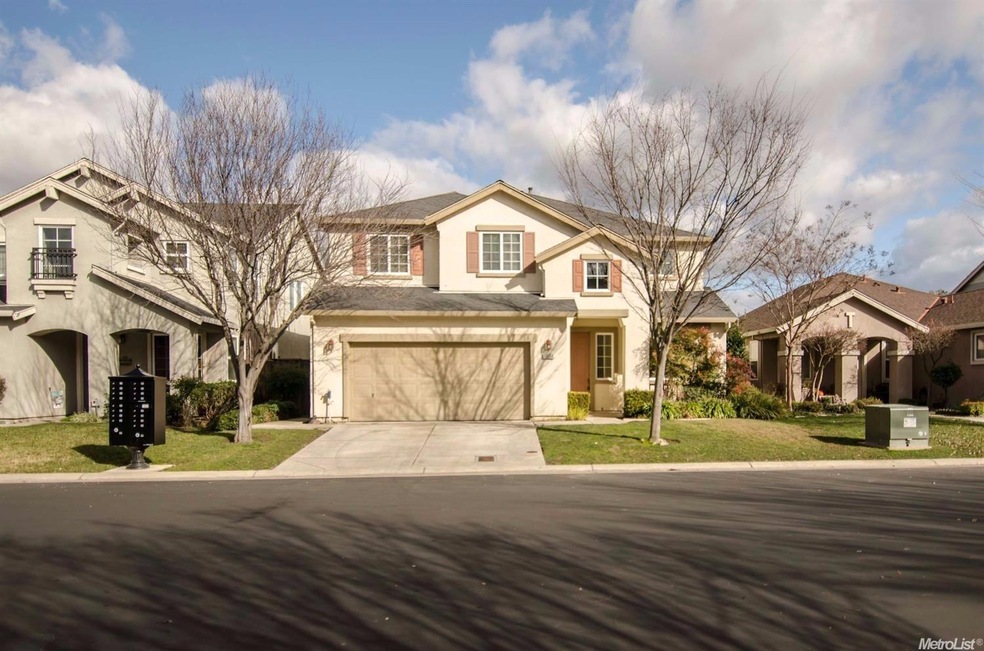
10554 Rudder Way Stockton, CA 95209
Spanos Park NeighborhoodHighlights
- In Ground Pool
- 1 Fireplace
- Central Heating and Cooling System
- Gated Community
- Double Pane Windows
About This Home
As of March 2017Large, affordable, and inside gated community. Lodi Unified Schools! This spacious floor plan has 5 bedrooms and 3 full baths. A bedroom with a full bath downstairs and a loft upstairs. Vaulted ceiling, formal living/dining, open kitchen/family combo. Brand new carpet just installed for the new owners. Windmill Park Community has its own club house, swimming pool and park.
Last Buyer's Agent
Lijun Tong
Real Commercial Property License #01843448
Home Details
Home Type
- Single Family
Est. Annual Taxes
- $4,714
Year Built
- Built in 2005 | Remodeled
Lot Details
- 5,900 Sq Ft Lot
- Zoning described as R1
HOA Fees
- $110 Monthly HOA Fees
Parking
- 2 Car Garage
Home Design
- Slab Foundation
- Composition Roof
Interior Spaces
- 2,788 Sq Ft Home
- 2-Story Property
- 1 Fireplace
- Double Pane Windows
Bedrooms and Bathrooms
- 5 Bedrooms
- 3 Full Bathrooms
Additional Features
- In Ground Pool
- Central Heating and Cooling System
Listing and Financial Details
- Assessor Parcel Number 070-540-21
Community Details
Overview
- Association fees include 0
- Built by Grupe
- Windmill Park Subdivision
Recreation
- Community Pool
Security
- Gated Community
Ownership History
Purchase Details
Home Financials for this Owner
Home Financials are based on the most recent Mortgage that was taken out on this home.Purchase Details
Home Financials for this Owner
Home Financials are based on the most recent Mortgage that was taken out on this home.Similar Homes in Stockton, CA
Home Values in the Area
Average Home Value in this Area
Purchase History
| Date | Type | Sale Price | Title Company |
|---|---|---|---|
| Grant Deed | $369,000 | First American Title Company | |
| Grant Deed | -- | Alliance Title Co |
Mortgage History
| Date | Status | Loan Amount | Loan Type |
|---|---|---|---|
| Previous Owner | $278,954 | Purchase Money Mortgage |
Property History
| Date | Event | Price | Change | Sq Ft Price |
|---|---|---|---|---|
| 07/09/2025 07/09/25 | For Sale | $625,000 | +69.4% | $224 / Sq Ft |
| 03/28/2017 03/28/17 | Sold | $369,000 | -2.6% | $132 / Sq Ft |
| 03/20/2017 03/20/17 | Pending | -- | -- | -- |
| 01/23/2017 01/23/17 | For Sale | $379,000 | -- | $136 / Sq Ft |
Tax History Compared to Growth
Tax History
| Year | Tax Paid | Tax Assessment Tax Assessment Total Assessment is a certain percentage of the fair market value that is determined by local assessors to be the total taxable value of land and additions on the property. | Land | Improvement |
|---|---|---|---|---|
| 2024 | $4,714 | $419,854 | $146,778 | $273,076 |
| 2023 | $4,661 | $411,622 | $143,900 | $267,722 |
| 2022 | $4,555 | $403,552 | $141,079 | $262,473 |
| 2021 | $4,662 | $395,640 | $138,313 | $257,327 |
| 2020 | $4,550 | $391,584 | $136,895 | $254,689 |
| 2019 | $4,445 | $383,907 | $134,211 | $249,696 |
| 2018 | $4,366 | $376,380 | $131,580 | $244,800 |
| 2017 | $4,286 | $371,000 | $148,000 | $223,000 |
| 2016 | $4,117 | $371,000 | $148,000 | $223,000 |
| 2014 | $3,308 | $291,000 | $87,000 | $204,000 |
Agents Affiliated with this Home
-
S
Seller's Agent in 2025
Shan Fang
Lyon Real Estate
-
Candy Kuang
C
Seller Co-Listing Agent in 2025
Candy Kuang
Lyon Real Estate
(916) 627-8100
4 Total Sales
-
D
Buyer's Agent in 2025
Default zSystem
zdefault Office
-
Hong Zhang

Seller's Agent in 2017
Hong Zhang
PMZ Real Estate
(209) 640-1372
8 in this area
108 Total Sales
-
L
Buyer's Agent in 2017
Lijun Tong
Real Commercial Property
Map
Source: MetroList
MLS Number: 17003614
APN: 070-540-21
- 10540 Rudder Way
- 10518 Abigail Ct
- 10455 Albert Dr
- 10106 Windmill Cove Dr
- 10636 Elkhorn Dr
- 1146 Cypress Run Dr
- 109 Pilato Dr
- 10728 Padua Way
- 502 Chagall Ln
- 10797 Elkhorn Dr
- 417 Chagall Ln
- 10807 Orta Ln
- 10847 Orta Ln
- 1306 Mill Way
- 10913 St Moritz Cir
- 1006 Shadow Creek Dr
- 9567 Enchantment Ln
- 1927 Wellington Ct
- 1017 Royal Oaks Dr
- 1902 Gerber Dr
