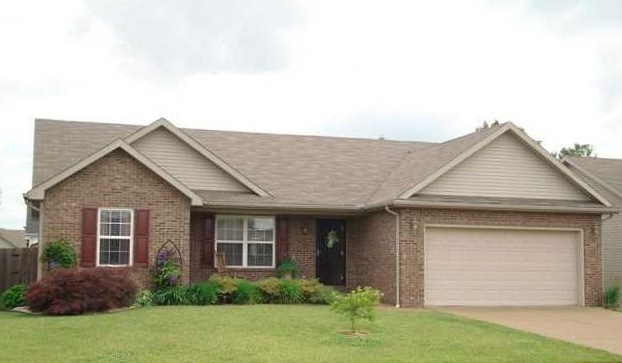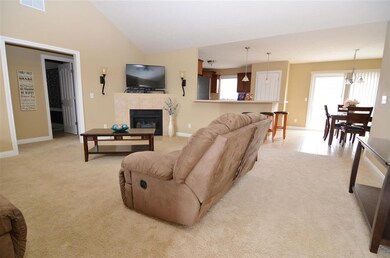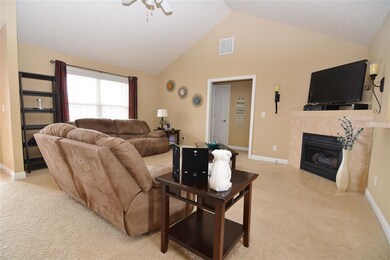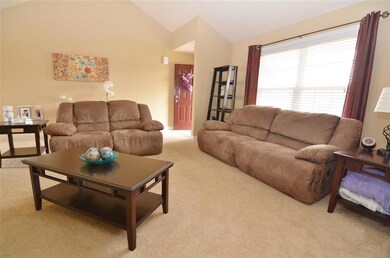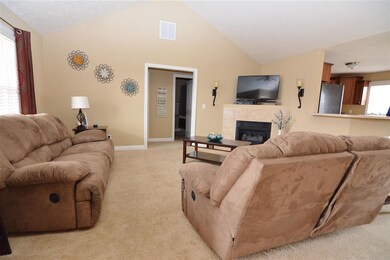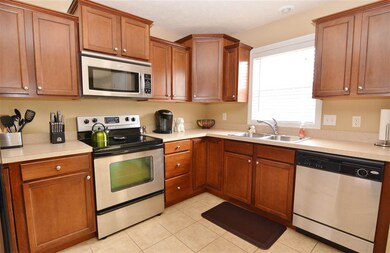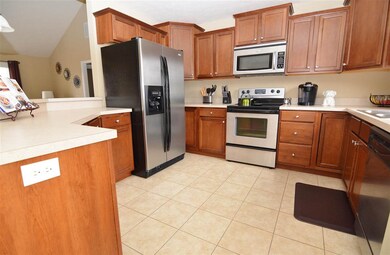
10555 Merimac Dr Newburgh, IN 47630
Estimated Value: $261,430 - $265,000
Highlights
- Primary Bedroom Suite
- Open Floorplan
- Backs to Open Ground
- Newburgh Elementary School Rated A-
- Ranch Style House
- Great Room
About This Home
As of March 2017Fantastic ranch home in desirable Fall Creek Subdivision. This picture-perfect 3 bedroom 2 bath ranch home has an open floor plan and lots of upgrades. The foyer opens into the vaulted great room which is also open to the large eat-in kitchen. The kitchen has a breakfast bar for casual seating and a spacious eat-in area. The kitchen is offered fully applianced with top of the line stainless steel appliances. Offering a split bedroom floor plan, the master suite is private with a large walk-in closet and an attached master bath. The master bath includes twin sink vanity, nice tile floors and tons of storage. The other 2 bedrooms are good size with a full bath easily accessible to both rooms. Completing this home is a nice back yard patio, privacy fenced yard, attached 2.5 car garage, additional outbuilding and is nicely landscaped.
Home Details
Home Type
- Single Family
Est. Annual Taxes
- $976
Year Built
- Built in 2006
Lot Details
- 7,405 Sq Ft Lot
- Lot Dimensions are 65 x 115
- Backs to Open Ground
- Property is Fully Fenced
- Privacy Fence
- Wood Fence
- Landscaped
- Level Lot
Parking
- 2.5 Car Attached Garage
- Aggregate Flooring
- Garage Door Opener
Home Design
- Ranch Style House
- Brick Exterior Construction
- Vinyl Construction Material
Interior Spaces
- 1,428 Sq Ft Home
- Open Floorplan
- Ceiling Fan
- Gas Log Fireplace
- Great Room
- Living Room with Fireplace
- Crawl Space
- Fire and Smoke Detector
Kitchen
- Eat-In Kitchen
- Breakfast Bar
- Electric Oven or Range
Flooring
- Carpet
- Tile
Bedrooms and Bathrooms
- 3 Bedrooms
- Primary Bedroom Suite
- Split Bedroom Floorplan
- Walk-In Closet
- 2 Full Bathrooms
- Double Vanity
Laundry
- Laundry on main level
- Washer and Electric Dryer Hookup
Outdoor Features
- Covered patio or porch
Utilities
- Forced Air Heating and Cooling System
- Heating System Uses Gas
- Cable TV Available
Listing and Financial Details
- Assessor Parcel Number 87-12-29-304-166.000-019
Ownership History
Purchase Details
Home Financials for this Owner
Home Financials are based on the most recent Mortgage that was taken out on this home.Purchase Details
Home Financials for this Owner
Home Financials are based on the most recent Mortgage that was taken out on this home.Purchase Details
Home Financials for this Owner
Home Financials are based on the most recent Mortgage that was taken out on this home.Similar Homes in Newburgh, IN
Home Values in the Area
Average Home Value in this Area
Purchase History
| Date | Buyer | Sale Price | Title Company |
|---|---|---|---|
| Griffin Patrick | -- | -- | |
| Fisher Danielle R | -- | None Available | |
| Lamb Janice Y | -- | None Available |
Mortgage History
| Date | Status | Borrower | Loan Amount |
|---|---|---|---|
| Open | Griffin Patrick | $148,410 | |
| Closed | Griffin Patrick | -- | |
| Closed | Griffin Patrick T | $148,410 | |
| Previous Owner | Fisher Danielle R | $146,775 | |
| Previous Owner | Lamb Janice Y | $96,000 | |
| Previous Owner | Lamb Janice Y | $100,000 |
Property History
| Date | Event | Price | Change | Sq Ft Price |
|---|---|---|---|---|
| 03/27/2017 03/27/17 | Sold | $164,900 | 0.0% | $115 / Sq Ft |
| 02/25/2017 02/25/17 | Pending | -- | -- | -- |
| 02/21/2017 02/21/17 | For Sale | $164,900 | +6.7% | $115 / Sq Ft |
| 08/23/2013 08/23/13 | Sold | $154,500 | -1.5% | $107 / Sq Ft |
| 07/21/2013 07/21/13 | Pending | -- | -- | -- |
| 06/08/2013 06/08/13 | For Sale | $156,900 | -- | $109 / Sq Ft |
Tax History Compared to Growth
Tax History
| Year | Tax Paid | Tax Assessment Tax Assessment Total Assessment is a certain percentage of the fair market value that is determined by local assessors to be the total taxable value of land and additions on the property. | Land | Improvement |
|---|---|---|---|---|
| 2024 | $1,447 | $209,500 | $33,200 | $176,300 |
| 2023 | $1,419 | $206,400 | $33,200 | $173,200 |
| 2022 | $1,367 | $193,200 | $26,400 | $166,800 |
| 2021 | $1,269 | $172,800 | $27,600 | $145,200 |
| 2020 | $1,224 | $160,000 | $25,200 | $134,800 |
| 2019 | $1,268 | $159,300 | $25,200 | $134,100 |
| 2018 | $1,093 | $149,500 | $25,200 | $124,300 |
| 2017 | $1,046 | $145,600 | $25,200 | $120,400 |
| 2016 | $954 | $137,100 | $25,200 | $111,900 |
| 2014 | $902 | $140,100 | $25,500 | $114,600 |
| 2013 | $835 | $135,900 | $25,500 | $110,400 |
Agents Affiliated with this Home
-
Michael Reeder

Seller's Agent in 2017
Michael Reeder
ERA FIRST ADVANTAGE REALTY, INC
(812) 305-6453
273 Total Sales
-
S
Buyer's Agent in 2017
Shawn Maglinger
F.C. TUCKER EMGE
-
Amy Cunningham
A
Seller's Agent in 2013
Amy Cunningham
F.C. TUCKER EMGE
(812) 455-1555
31 Total Sales
Map
Source: Indiana Regional MLS
MLS Number: 201706827
APN: 87-12-29-304-166.000-019
- 10641 Tecumseh Dr
- 10481 Waterford Place
- 10533 Williamsburg Dr
- 10711 Williamsburg Dr
- 10188 Byron Ct
- 4444 Ashbury Parke Dr
- 900 Stahl Ct
- 10386 Regent Ct
- 642 Kingswood Dr
- 634 Kingswood Dr
- 8201 Washington Ave
- 8320 Newburgh Rd
- 905 Crestwood Dr E
- 10266 Schnapf Ln
- 7860 Cedar Ridge Dr
- 8112 River Park Way
- 7849 Brookridge Ct
- 4720 Estate Dr
- 10224 Bourbon St
- 10267 Bourbon St
- 10555 Merimac Dr
- 10541 Merimac Dr
- 10569 Merimac Dr
- 10556 Tecumseh Dr
- 10583 Merimac Dr
- 10542 Tecumseh Dr
- 10570 Tecumseh Dr
- 10556 Merimac Dr
- 10570 Merimac Dr
- 10584 Tecumseh Dr
- 10542 Merimac Dr
- 10599 Merimac Dr
- 10584 Merimac Dr
- 4940 Marble Dr
- 4928 Marble Dr
- 10600 Tecumseh Dr
- 4952 Marble Dr
- 4916 Marble Dr
- 10600 Merimac Dr
- 10613 Merimac Dr
