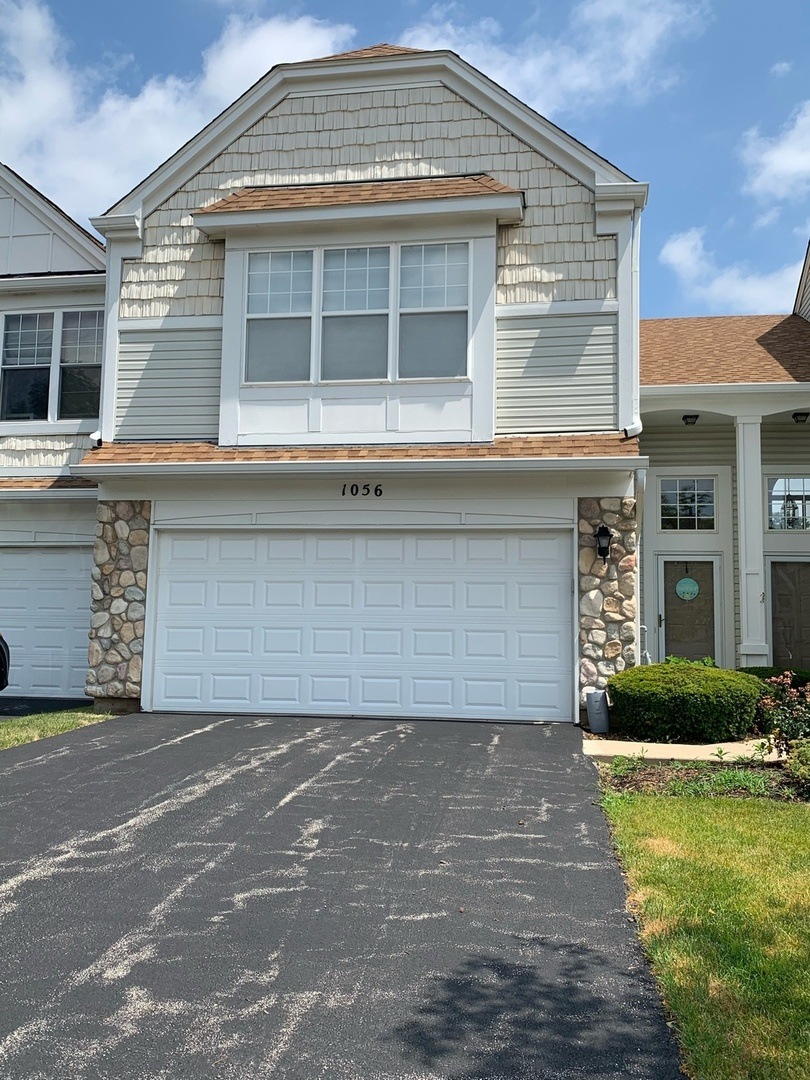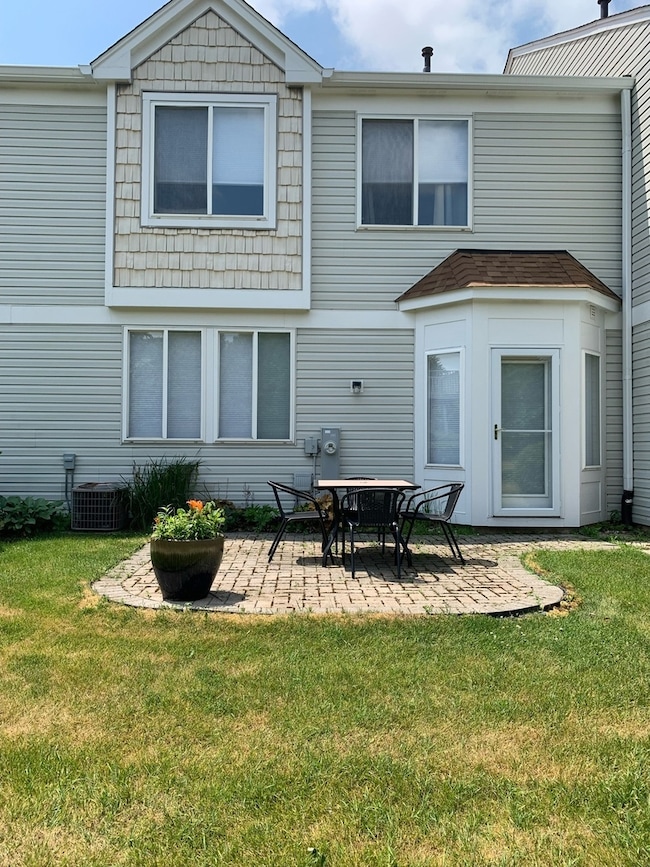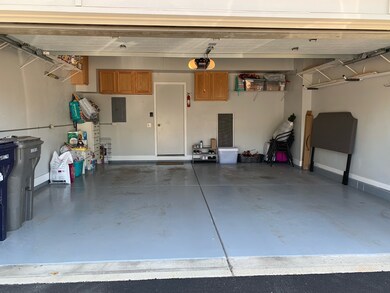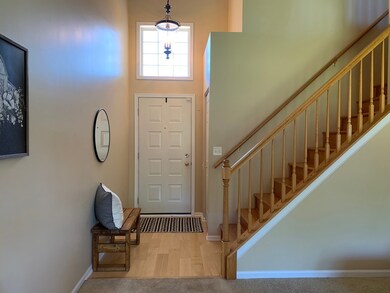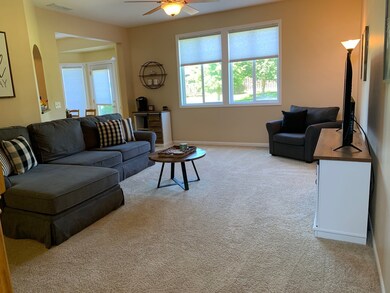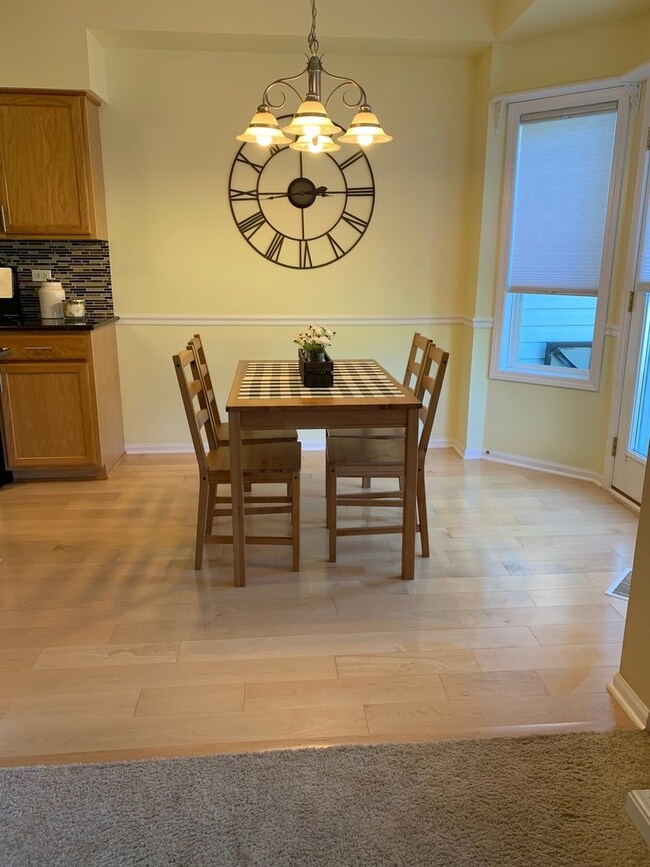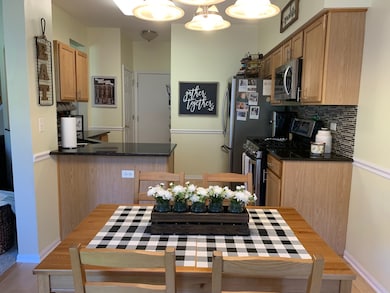
Highlights
- Landscaped Professionally
- Loft
- Stainless Steel Appliances
- South Elgin High School Rated A-
- Formal Dining Room
- 4-minute walk to Willow Bay Park
About This Home
As of August 2022Exceptionally clean Townhome in a great neighborhood! Updated kitchen with granite counter tops, stainless steel appliances, garbage disposal, and walk-in pantry. Two bedrooms on second floor with extra loft space which can easily be converted into a third bedroom. Updated 2.5 bathrooms. Roof and water heater were replaced in the last year! Attached two car garage offers additional storage. Conveniently located to area shopping, restaurants, public transportation, and expressways!
Last Agent to Sell the Property
ListHomeFlatFee.com Inc. License #471019620 Listed on: 07/09/2022
Townhouse Details
Home Type
- Townhome
Est. Annual Taxes
- $4,808
Year Built
- Built in 1998
HOA Fees
- $264 Monthly HOA Fees
Parking
- 2 Car Attached Garage
- Garage Door Opener
- Driveway
- Parking Included in Price
Home Design
- Slab Foundation
- Asphalt Roof
- Concrete Perimeter Foundation
Interior Spaces
- 1,542 Sq Ft Home
- 2-Story Property
- Ceiling Fan
- Entrance Foyer
- Living Room
- Formal Dining Room
- Loft
- Laminate Flooring
Kitchen
- Range
- Microwave
- Freezer
- Dishwasher
- Stainless Steel Appliances
- Disposal
Bedrooms and Bathrooms
- 2 Bedrooms
- 2 Potential Bedrooms
- Walk-In Closet
- Dual Sinks
- Separate Shower
Laundry
- Laundry Room
- Laundry on upper level
- Dryer
Schools
- Fox Meadow Elementary School
- Kenyon Woods Middle School
- South Elgin High School
Utilities
- Central Air
- Humidifier
- Heating System Uses Natural Gas
- Cable TV Available
Additional Features
- Patio
- Landscaped Professionally
Community Details
Overview
- Association fees include exterior maintenance, lawn care, snow removal
- 5 Units
- Tom Ruden Association, Phone Number (630) 584-0209
- Willow Bay Club Subdivision, Darian Floorplan
- Property managed by Property Managment Techniques, Inc.
Recreation
- Park
Pet Policy
- Limit on the number of pets
- Dogs and Cats Allowed
Additional Features
- Common Area
- Resident Manager or Management On Site
Ownership History
Purchase Details
Home Financials for this Owner
Home Financials are based on the most recent Mortgage that was taken out on this home.Purchase Details
Home Financials for this Owner
Home Financials are based on the most recent Mortgage that was taken out on this home.Purchase Details
Home Financials for this Owner
Home Financials are based on the most recent Mortgage that was taken out on this home.Purchase Details
Home Financials for this Owner
Home Financials are based on the most recent Mortgage that was taken out on this home.Similar Homes in the area
Home Values in the Area
Average Home Value in this Area
Purchase History
| Date | Type | Sale Price | Title Company |
|---|---|---|---|
| Warranty Deed | $241,500 | -- | |
| Warranty Deed | $182,500 | Chicago Title | |
| Warranty Deed | $165,000 | Nlt Title Llc | |
| Interfamily Deed Transfer | -- | Nlt Title Llc | |
| Warranty Deed | $144,000 | First American Title Ins Co |
Mortgage History
| Date | Status | Loan Amount | Loan Type |
|---|---|---|---|
| Open | $193,200 | New Conventional | |
| Previous Owner | $10,000 | Unknown | |
| Previous Owner | $132,000 | Purchase Money Mortgage | |
| Previous Owner | $148,500 | Unknown | |
| Previous Owner | $138,291 | FHA | |
| Previous Owner | $136,200 | No Value Available |
Property History
| Date | Event | Price | Change | Sq Ft Price |
|---|---|---|---|---|
| 08/31/2022 08/31/22 | Sold | $241,500 | -3.4% | $157 / Sq Ft |
| 07/29/2022 07/29/22 | Pending | -- | -- | -- |
| 07/09/2022 07/09/22 | For Sale | $250,000 | +37.0% | $162 / Sq Ft |
| 07/10/2020 07/10/20 | Sold | $182,500 | 0.0% | $118 / Sq Ft |
| 05/17/2020 05/17/20 | Pending | -- | -- | -- |
| 05/17/2020 05/17/20 | Off Market | $182,500 | -- | -- |
| 05/15/2020 05/15/20 | For Sale | $182,500 | -- | $118 / Sq Ft |
Tax History Compared to Growth
Tax History
| Year | Tax Paid | Tax Assessment Tax Assessment Total Assessment is a certain percentage of the fair market value that is determined by local assessors to be the total taxable value of land and additions on the property. | Land | Improvement |
|---|---|---|---|---|
| 2023 | $4,707 | $63,220 | $14,952 | $48,268 |
| 2022 | $4,999 | $57,646 | $13,634 | $44,012 |
| 2021 | $4,808 | $53,895 | $12,747 | $41,148 |
| 2020 | $3,689 | $51,451 | $12,169 | $39,282 |
| 2019 | $3,550 | $49,011 | $11,592 | $37,419 |
| 2018 | $3,972 | $46,171 | $10,920 | $35,251 |
| 2017 | $3,872 | $43,648 | $10,323 | $33,325 |
| 2016 | $3,679 | $40,494 | $9,577 | $30,917 |
| 2015 | -- | $37,116 | $8,778 | $28,338 |
| 2014 | -- | $32,591 | $8,670 | $23,921 |
| 2013 | -- | $33,451 | $8,899 | $24,552 |
Agents Affiliated with this Home
-
Ronak Shah

Seller's Agent in 2022
Ronak Shah
ListHomeFlatFee.com Inc.
(847) 562-4200
25 Total Sales
-
Eric Purcell

Buyer's Agent in 2022
Eric Purcell
Baird Warner
(630) 327-2570
234 Total Sales
-
Lori Cromie

Seller's Agent in 2020
Lori Cromie
Haus & Boden, Ltd.
(312) 848-8191
135 Total Sales
-
Lori Christensen

Buyer's Agent in 2020
Lori Christensen
N. W. Village Realty, Inc.
(847) 373-5158
243 Total Sales
Map
Source: Midwest Real Estate Data (MRED)
MLS Number: 11459719
APN: 06-28-331-132
- 2370 Nantucket Ln
- 2366 Nantucket Ln
- 931 Mesa Dr Unit 501A
- 2020 Medinah Cir
- 9 Ridge Ct
- 653 Fairview Ln
- 11 Misty Ct
- 1289 Evergreen Ln
- 2020 College Green Dr
- 1370 Marleigh Ln
- 1458 Woodland Dr
- 1780 Mission Hills Dr Unit 1
- 2441 Emily Ln
- 1805 Pebble Beach Cir Unit 7
- 465 Sandhurst Ln Unit 3
- 1314 Sandhurst Ln Unit 3
- 35W837 Crispin Dr
- 1484 Exeter Ln
- 2472 Vista Trail
- 1682 College Green Dr Unit 2
