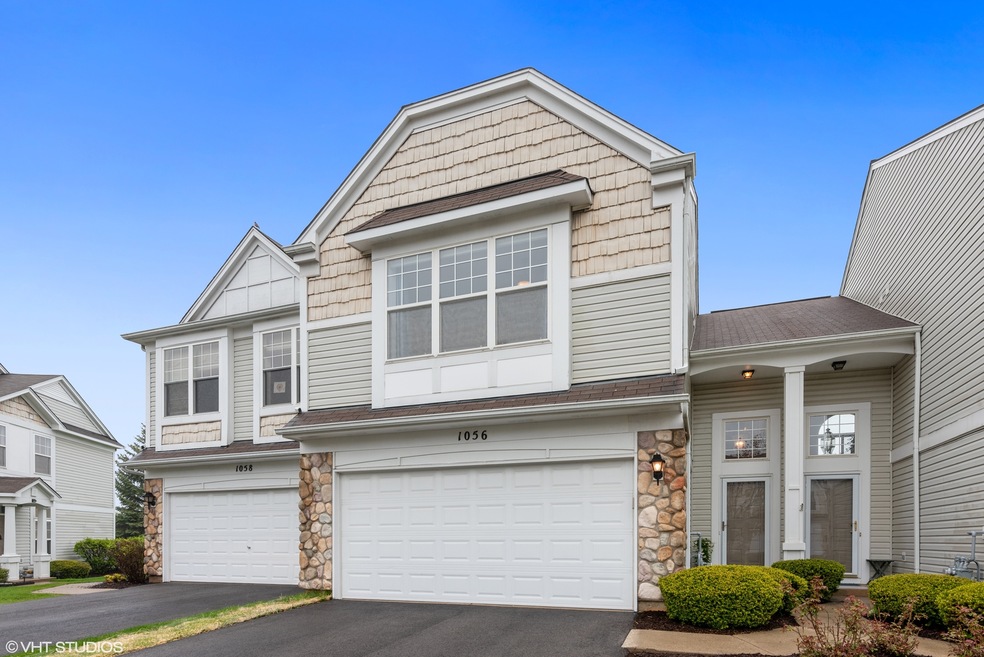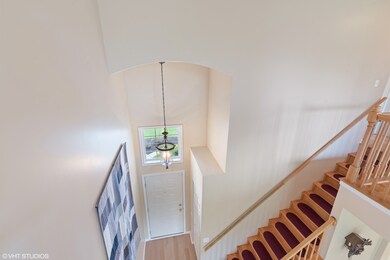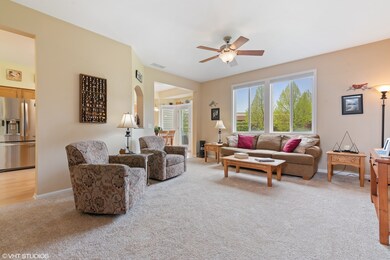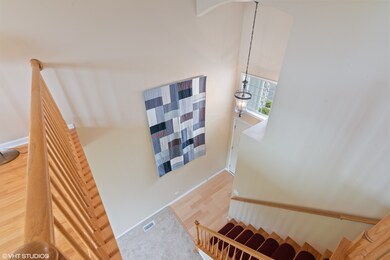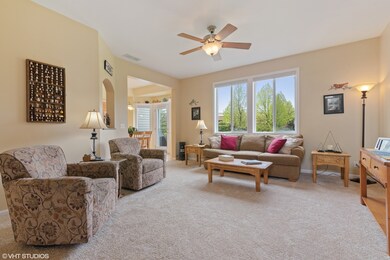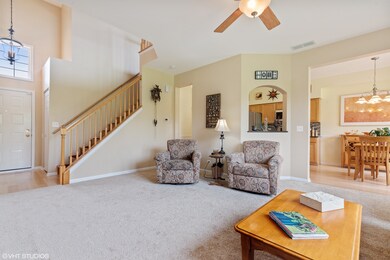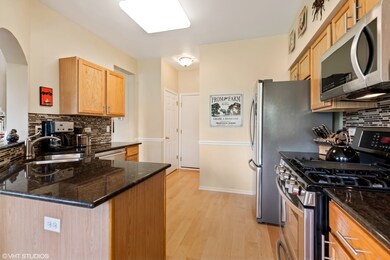
Highlights
- Landscaped Professionally
- Vaulted Ceiling
- Loft
- South Elgin High School Rated A-
- Wood Flooring
- 4-minute walk to Willow Bay Park
About This Home
As of August 2022Don't miss this spectacular townhome which has been meticulously maintained! Lovely 2-story foyer area - Updated kitchen (June 2011) with new Heartland granite countertops, four additional cabinets, stainless steel LG appliances, sink, garbage disposal & Delta faucet! Newer microwave (Feb 2015) - Newer Bosch dishwasher (March 2017) - Brand new carpeting in living room - Newer oak flooring in loft area - Newer engineered hardwood flooring in foyer, kitchen, dining area, 1/2 bath & pantry area (Oct 2018) - Updated 2nd level master bath (Oct 2016) with new double-bowl granite sink area, soft-close tongue & groove vanity, backsplash, light fixture, mirrors, medicine cabinet, large custom porcelain tile shower with glass door & porcelain floor - Updated 2nd level main bathroom (October 2016) with new insulated extra-deep steel tub, tongue & groove vanity with granite top, mirror, light fixture, porcelain tile shower surround & floor - newer heavy duty slow-close toilets throughout (March 2020) - Newer carpeting and pad in bedrooms (July 2012) - Updated 1/2 bath with pedestal sink, mirror & light fixture (Oct 2018) - All windows were framed in with trim installed (June 2018) - Four smoke detectors replaced (July 2012) - Newer smart garage door opener (Wi Fi, 1 HP Belt Drive-quiet - Sept 2017) - Newer cellular shades (2018) - Newer thermostat - Fantech dryer booster fan & lint trap (Aug 2010) - Newer hotwater heater (May 2011) - Updated laundry room (March 2014) - Newer TrueSteam Honeywell direct-injection humidifier (Oct 2014) - Newer 2-stage furnace (April 2017) - Newer washer & dryer (Dec 2018) - Loft area can be easily converted into 3rd bedroom area - Large patio area for additional outdoor living area - All you need to do is move in and enjoy this stunning home! Conveniently located to area shopping, restaurants, public transportation & area expressways!
Last Agent to Sell the Property
Haus & Boden, Ltd. License #471019069 Listed on: 05/15/2020
Property Details
Home Type
- Condominium
Est. Annual Taxes
- $4,707
Year Built
- 1998
Lot Details
- Southern Exposure
- Landscaped Professionally
HOA Fees
- $246 per month
Parking
- Attached Garage
- Garage Transmitter
- Garage Door Opener
- Driveway
- Garage Is Owned
Home Design
- Slab Foundation
- Asphalt Shingled Roof
- Stone Siding
- Vinyl Siding
Interior Spaces
- Vaulted Ceiling
- Entrance Foyer
- Loft
- Storage
- Wood Flooring
Kitchen
- Walk-In Pantry
- Oven or Range
- Microwave
- High End Refrigerator
- Dishwasher
- Stainless Steel Appliances
- Disposal
Bedrooms and Bathrooms
- Walk-In Closet
- Primary Bathroom is a Full Bathroom
- Dual Sinks
Laundry
- Laundry on upper level
- Dryer
- Washer
Outdoor Features
- Patio
Utilities
- Forced Air Heating and Cooling System
- Heating System Uses Gas
- Cable TV Available
Listing and Financial Details
- Senior Tax Exemptions
- Homeowner Tax Exemptions
Community Details
Amenities
- Common Area
Pet Policy
- Pets Allowed
Ownership History
Purchase Details
Home Financials for this Owner
Home Financials are based on the most recent Mortgage that was taken out on this home.Purchase Details
Home Financials for this Owner
Home Financials are based on the most recent Mortgage that was taken out on this home.Purchase Details
Home Financials for this Owner
Home Financials are based on the most recent Mortgage that was taken out on this home.Purchase Details
Home Financials for this Owner
Home Financials are based on the most recent Mortgage that was taken out on this home.Similar Homes in Elgin, IL
Home Values in the Area
Average Home Value in this Area
Purchase History
| Date | Type | Sale Price | Title Company |
|---|---|---|---|
| Warranty Deed | $241,500 | -- | |
| Warranty Deed | $182,500 | Chicago Title | |
| Warranty Deed | $165,000 | Nlt Title Llc | |
| Interfamily Deed Transfer | -- | Nlt Title Llc | |
| Warranty Deed | $144,000 | First American Title Ins Co |
Mortgage History
| Date | Status | Loan Amount | Loan Type |
|---|---|---|---|
| Open | $193,200 | New Conventional | |
| Previous Owner | $10,000 | Unknown | |
| Previous Owner | $132,000 | Purchase Money Mortgage | |
| Previous Owner | $148,500 | Unknown | |
| Previous Owner | $138,291 | FHA | |
| Previous Owner | $136,200 | No Value Available |
Property History
| Date | Event | Price | Change | Sq Ft Price |
|---|---|---|---|---|
| 08/31/2022 08/31/22 | Sold | $241,500 | -3.4% | $157 / Sq Ft |
| 07/29/2022 07/29/22 | Pending | -- | -- | -- |
| 07/09/2022 07/09/22 | For Sale | $250,000 | +37.0% | $162 / Sq Ft |
| 07/10/2020 07/10/20 | Sold | $182,500 | 0.0% | $118 / Sq Ft |
| 05/17/2020 05/17/20 | Pending | -- | -- | -- |
| 05/17/2020 05/17/20 | Off Market | $182,500 | -- | -- |
| 05/15/2020 05/15/20 | For Sale | $182,500 | -- | $118 / Sq Ft |
Tax History Compared to Growth
Tax History
| Year | Tax Paid | Tax Assessment Tax Assessment Total Assessment is a certain percentage of the fair market value that is determined by local assessors to be the total taxable value of land and additions on the property. | Land | Improvement |
|---|---|---|---|---|
| 2023 | $4,707 | $63,220 | $14,952 | $48,268 |
| 2022 | $4,999 | $57,646 | $13,634 | $44,012 |
| 2021 | $4,808 | $53,895 | $12,747 | $41,148 |
| 2020 | $3,689 | $51,451 | $12,169 | $39,282 |
| 2019 | $3,550 | $49,011 | $11,592 | $37,419 |
| 2018 | $3,972 | $46,171 | $10,920 | $35,251 |
| 2017 | $3,872 | $43,648 | $10,323 | $33,325 |
| 2016 | $3,679 | $40,494 | $9,577 | $30,917 |
| 2015 | -- | $37,116 | $8,778 | $28,338 |
| 2014 | -- | $32,591 | $8,670 | $23,921 |
| 2013 | -- | $33,451 | $8,899 | $24,552 |
Agents Affiliated with this Home
-
Ronak Shah

Seller's Agent in 2022
Ronak Shah
ListHomeFlatFee.com Inc.
(847) 562-4200
25 Total Sales
-
Eric Purcell

Buyer's Agent in 2022
Eric Purcell
Baird Warner
(630) 327-2570
232 Total Sales
-
Lori Cromie

Seller's Agent in 2020
Lori Cromie
Haus & Boden, Ltd.
(312) 848-8191
135 Total Sales
-
Lori Christensen

Buyer's Agent in 2020
Lori Christensen
N. W. Village Realty, Inc.
(847) 373-5158
243 Total Sales
Map
Source: Midwest Real Estate Data (MRED)
MLS Number: MRD10716872
APN: 06-28-331-132
- 2370 Nantucket Ln
- 2366 Nantucket Ln
- 931 Mesa Dr Unit 501A
- 2020 Medinah Cir
- 9 Ridge Ct
- 1320 Umbdenstock Rd
- 653 Fairview Ln
- 11 Misty Ct
- 1289 Evergreen Ln
- 2020 College Green Dr
- 1370 Marleigh Ln
- 1458 Woodland Dr
- 1780 Mission Hills Dr Unit 1
- 2441 Emily Ln
- 2503 Emily Ln
- 465 Sandhurst Ln Unit 3
- 1314 Sandhurst Ln Unit 3
- 35W837 Crispin Dr
- 1732 Pebble Beach Cir
- 1484 Exeter Ln
