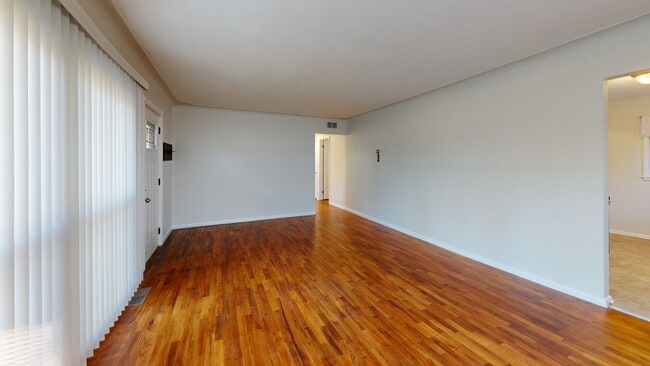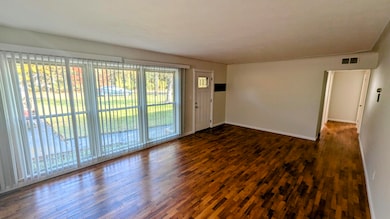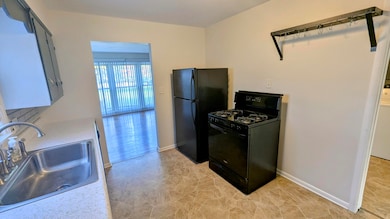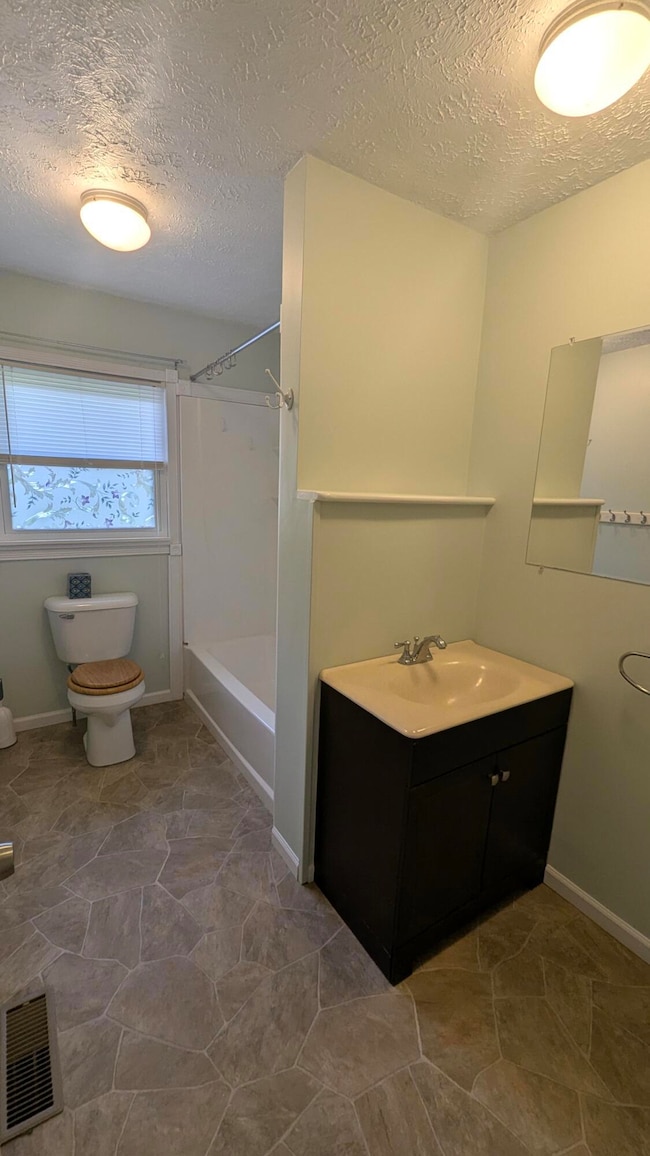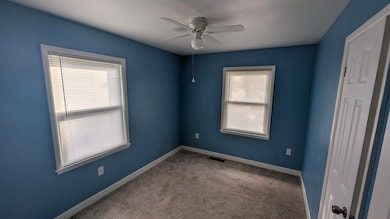
1056 Elmwood St Plainwell, MI 49080
Estimated payment $1,430/month
Highlights
- Very Popular Property
- Recreation Room
- Sun or Florida Room
- Above Ground Pool
- Wood Flooring
- Mud Room
About This Home
Better Price! This charming Gun Plain Twp ranch is just what you've been looking for. 3 bedrooms w/beautiful hardwood floors, large living room, updated kitchen, plus a bonus room that could work for multi-generational living, a den, or even another bedroom with a private entrance. Large mudroom doubles as a breezeway with a beautiful slider to the fully fenced backyard. The back yard features a cement patio and a parking pad, fire pit, large wooden shed, and high-quality Aqua Leader brand above-ground pool. Insulated, attached garage w/workshop includes opener. Primary bedroom includes a walk-in cedar closet. Energy efficient improvements include ceiling fans, replacement windows, and roof ridge vent. All appliances included. Close to shopping & schools. Schedule your private showing TODAY!
Home Details
Home Type
- Single Family
Est. Annual Taxes
- $2,267
Year Built
- Built in 1955
Lot Details
- 10,019 Sq Ft Lot
- Lot Dimensions are 66x155
- Level Lot
- Back Yard Fenced
Parking
- 1.5 Car Attached Garage
- Front Facing Garage
- Garage Door Opener
Home Design
- Slab Foundation
- Composition Roof
- Vinyl Siding
Interior Spaces
- 1,360 Sq Ft Home
- 1-Story Property
- Ceiling Fan
- Replacement Windows
- Window Treatments
- Mud Room
- Family Room
- Living Room
- Dining Room
- Den
- Recreation Room
- Sun or Florida Room
- Wood Flooring
- Attic Fan
Kitchen
- Range
- Microwave
Bedrooms and Bathrooms
- 3 Main Level Bedrooms
- 1 Full Bathroom
Laundry
- Laundry Room
- Laundry on main level
- Dryer
- Washer
Accessible Home Design
- Doors are 36 inches wide or more
Outdoor Features
- Above Ground Pool
- Patio
Utilities
- Window Unit Cooling System
- Forced Air Heating System
- Heating System Uses Natural Gas
- Window Unit Heating System
- Natural Gas Water Heater
- High Speed Internet
- Phone Available
- Cable TV Available
Community Details
- No Home Owners Association
- Gores Addition Subdivision
Matterport 3D Tour
Floorplan
Map
Home Values in the Area
Average Home Value in this Area
Tax History
| Year | Tax Paid | Tax Assessment Tax Assessment Total Assessment is a certain percentage of the fair market value that is determined by local assessors to be the total taxable value of land and additions on the property. | Land | Improvement |
|---|---|---|---|---|
| 2025 | $2,267 | $85,600 | $9,600 | $76,000 |
| 2024 | $2,068 | $82,300 | $9,600 | $72,700 |
| 2023 | $2,101 | $76,700 | $9,400 | $67,300 |
| 2022 | $2,068 | $67,500 | $6,700 | $60,800 |
| 2021 | $1,930 | $69,300 | $5,000 | $64,300 |
| 2020 | $1,930 | $55,600 | $4,500 | $51,100 |
| 2019 | $0 | $53,300 | $7,000 | $46,300 |
| 2018 | $0 | $45,100 | $7,000 | $38,100 |
| 2017 | $0 | $45,400 | $7,000 | $38,400 |
| 2016 | $0 | $44,300 | $7,000 | $37,300 |
| 2015 | -- | $44,300 | $7,000 | $37,300 |
| 2014 | -- | $46,600 | $7,000 | $39,600 |
| 2013 | -- | $43,900 | $7,000 | $36,900 |
Property History
| Date | Event | Price | List to Sale | Price per Sq Ft | Prior Sale |
|---|---|---|---|---|---|
| 11/18/2025 11/18/25 | Price Changed | $235,000 | -4.1% | $173 / Sq Ft | |
| 11/04/2025 11/04/25 | Price Changed | $245,000 | +4.3% | $180 / Sq Ft | |
| 11/04/2025 11/04/25 | For Sale | $235,000 | +110.8% | $173 / Sq Ft | |
| 08/13/2018 08/13/18 | Sold | $111,500 | +11.5% | $82 / Sq Ft | View Prior Sale |
| 07/27/2018 07/27/18 | Pending | -- | -- | -- | |
| 07/25/2018 07/25/18 | For Sale | $100,000 | -- | $74 / Sq Ft |
Purchase History
| Date | Type | Sale Price | Title Company |
|---|---|---|---|
| Fiduciary Deed | -- | None Listed On Document | |
| Interfamily Deed Transfer | -- | None Available | |
| Warranty Deed | $111,500 | Devon Title Company | |
| Deed | $41,000 | Chicago Allegan | |
| Corporate Deed | -- | None Available | |
| Sheriffs Deed | $119,182 | None Available | |
| Warranty Deed | $103,500 | Devon |
Mortgage History
| Date | Status | Loan Amount | Loan Type |
|---|---|---|---|
| Previous Owner | $44,000 | New Conventional | |
| Previous Owner | $103,500 | Purchase Money Mortgage |
About the Listing Agent

Superior Service
A lifelong resident of Southwest Michigan, I began my career in real estate helping my parents invest in rental properties. My career as a Realtor began in 2007, the start of the Great Recession. My experience during these times brought me a great deal of expertise in distressed properties and mortgage finance, along with helping me hone my skills in marketing and sales.
Today, as a multi-million dollar producing agent, I'm ready to leverage all my skills to
Paul's Other Listings
Source: MichRIC
MLS Number: 25056456
APN: 08-260-020-00
- 551 W Bridge St
- 426 W Bridge St
- 1179 102nd Ave
- 317 E Chart St
- 315 W Allegan St
- 204 N Sherwood Ave
- 118 Mariette St
- 150 W 1st Ave
- 721 E Bridge St
- 355 12th St
- 623 Glenview Cir
- 771 N Main St
- 0 12th St Unit VL 24019844
- 364 12th St
- 390 12th St
- 455 N 10th St
- 1057 S Stoneridge Dr
- 323 13th St
- 1320 Michigan 89
- 830 Miller Rd Unit 9.86 Acres
- 157 Allegan St Unit 1
- 770 N Main St
- 3510 N Drake Rd
- 3211 Willow Ln Unit 122
- 133 N Riverview Dr
- 142 N Riverview Dr Unit 3
- 142 N Riverview Dr Unit 4
- 1879 E G Ave Unit 1879 E G
- 450 Haymac Dr
- 104 Espanola Ave Unit 3
- 4632 Beech Blvd
- 5001 Coopers Landing Dr
- 5200 Croyden Ave
- 5545 Summer Ridge Blvd
- 5069 Meadows Ln
- 3200 W Main St
- 521 Cherokee St
- 4525 W Main St
- 318 N Sage St
- 522 Mabel St

