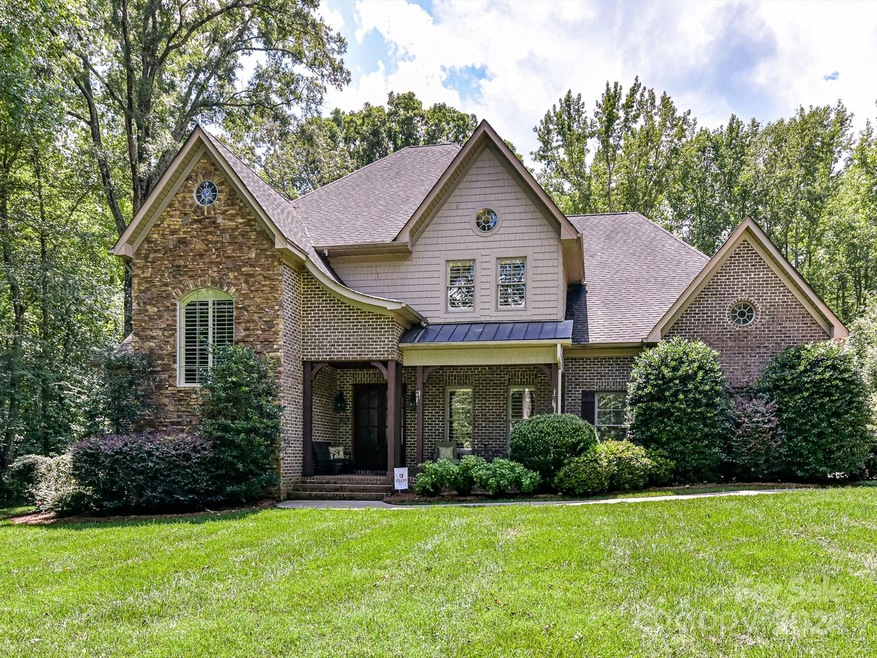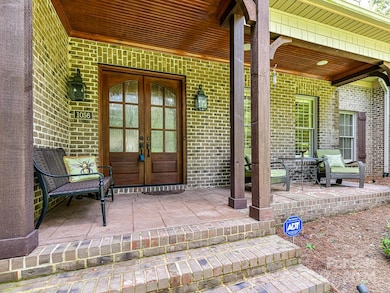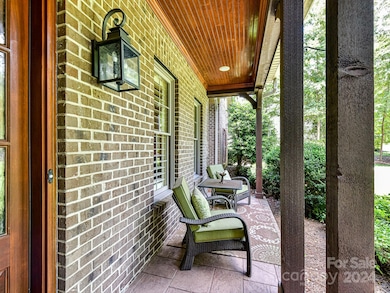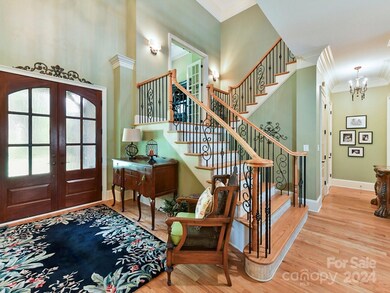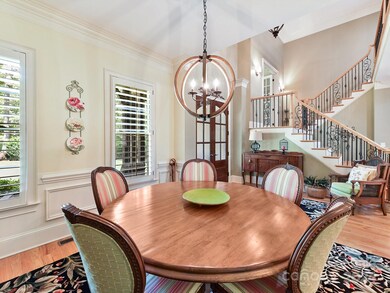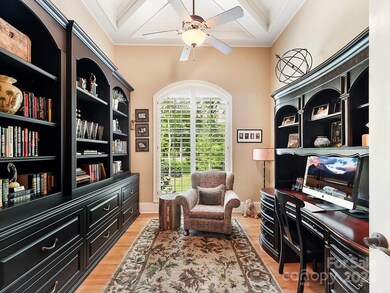
1056 James Madison Dr Matthews, NC 28104
Highlights
- Whirlpool in Pool
- Open Floorplan
- Traditional Architecture
- Antioch Elementary School Rated A
- Wooded Lot
- Wood Flooring
About This Home
As of October 2024Beautiful 2 story Home on .95 Acre with Inground Pool in Weddington School District. Lovely Foyer. Formal Dining Room. Stunning 2 Story Great Room with Built-ins., Stone FR, & Coffered Ceiling. Gourmet Granite Kitchen featuring Island & Breakfast Area with Plantation Shutters. Wonderful Primary Bedroom on main with en suite Bath featuring Heated Jacuzzi Tub. Library with High Coffered Ceiling and French Doors. Impressive Media Room with adjacent Entertainment area. Small Office on 2nd. Laundry Room w/sink on main. Heavy Molding, Storage under stairs. Surround Sound on Main inside and out. Irrigation Front & Back. Salt Water Heated Pool w/pool cover & cleaner. Encapsulated Crawl Space with Humidifier. New Dishwasher in 2022, New AC upstairs in 2021, New Garage Doors in 2020. Great Location!
Last Agent to Sell the Property
Allen Tate Charlotte South Brokerage Email: rodney.purser@allentate.com License #90962 Listed on: 08/06/2024

Last Buyer's Agent
Berkshire Hathaway HomeServices Carolinas Realty License #280766

Home Details
Home Type
- Single Family
Est. Annual Taxes
- $3,984
Year Built
- Built in 2006
Lot Details
- Back Yard Fenced
- Level Lot
- Irrigation
- Wooded Lot
- Property is zoned AM6
HOA Fees
- $44 Monthly HOA Fees
Parking
- 3 Car Attached Garage
- Garage Door Opener
- Driveway
Home Design
- Traditional Architecture
- Stone Siding
- Four Sided Brick Exterior Elevation
Interior Spaces
- 2-Story Property
- Open Floorplan
- Built-In Features
- Ceiling Fan
- Insulated Windows
- Window Screens
- French Doors
- Great Room with Fireplace
- Screened Porch
- Crawl Space
- Home Security System
- Laundry Room
Kitchen
- Breakfast Bar
- Built-In Self-Cleaning Convection Oven
- Electric Oven
- Gas Cooktop
- Down Draft Cooktop
- Microwave
- Plumbed For Ice Maker
- Dishwasher
- Kitchen Island
- Disposal
Flooring
- Wood
- Tile
Bedrooms and Bathrooms
- Walk-In Closet
- Garden Bath
Pool
- Whirlpool in Pool
- In Ground Pool
Outdoor Features
- Patio
Schools
- Antioch Elementary School
- Weddington Middle School
- Weddington High School
Utilities
- Forced Air Zoned Heating and Cooling System
- Heating System Uses Natural Gas
- Gas Water Heater
- Cable TV Available
Community Details
- Braesael Mgmt Association, Phone Number (704) 847-3507
- Williamsburg Subdivision
- Mandatory home owners association
Listing and Financial Details
- Assessor Parcel Number 06-123-115
Ownership History
Purchase Details
Home Financials for this Owner
Home Financials are based on the most recent Mortgage that was taken out on this home.Purchase Details
Home Financials for this Owner
Home Financials are based on the most recent Mortgage that was taken out on this home.Similar Homes in Matthews, NC
Home Values in the Area
Average Home Value in this Area
Purchase History
| Date | Type | Sale Price | Title Company |
|---|---|---|---|
| Warranty Deed | $1,175,000 | None Listed On Document | |
| Warranty Deed | $620,000 | Barristers Title |
Mortgage History
| Date | Status | Loan Amount | Loan Type |
|---|---|---|---|
| Open | $315,000 | New Conventional | |
| Previous Owner | $146,000 | Credit Line Revolving | |
| Previous Owner | $510,400 | New Conventional | |
| Previous Owner | $424,100 | New Conventional | |
| Previous Owner | $406,000 | Adjustable Rate Mortgage/ARM | |
| Previous Owner | $417,000 | Unknown | |
| Previous Owner | $100,000 | Credit Line Revolving | |
| Previous Owner | $506,600 | Unknown | |
| Previous Owner | $417,000 | Construction | |
| Previous Owner | $78,000 | Stand Alone Second |
Property History
| Date | Event | Price | Change | Sq Ft Price |
|---|---|---|---|---|
| 05/24/2025 05/24/25 | For Sale | $1,500,000 | +27.7% | $347 / Sq Ft |
| 10/03/2024 10/03/24 | Sold | $1,175,000 | -2.1% | $271 / Sq Ft |
| 08/21/2024 08/21/24 | Pending | -- | -- | -- |
| 08/06/2024 08/06/24 | For Sale | $1,200,000 | -- | $277 / Sq Ft |
Tax History Compared to Growth
Tax History
| Year | Tax Paid | Tax Assessment Tax Assessment Total Assessment is a certain percentage of the fair market value that is determined by local assessors to be the total taxable value of land and additions on the property. | Land | Improvement |
|---|---|---|---|---|
| 2024 | $3,984 | $569,900 | $103,000 | $466,900 |
| 2023 | $3,607 | $569,900 | $103,000 | $466,900 |
| 2022 | $3,625 | $569,900 | $103,000 | $466,900 |
| 2021 | $3,625 | $569,900 | $103,000 | $466,900 |
| 2020 | $3,624 | $495,800 | $65,000 | $430,800 |
| 2019 | $3,882 | $495,800 | $65,000 | $430,800 |
| 2018 | $3,624 | $495,800 | $65,000 | $430,800 |
| 2017 | $3,636 | $465,500 | $65,000 | $400,500 |
| 2016 | $3,810 | $465,500 | $65,000 | $400,500 |
| 2015 | $3,615 | $465,500 | $65,000 | $400,500 |
| 2014 | $3,696 | $538,000 | $130,000 | $408,000 |
Agents Affiliated with this Home
-
Melissa Zimmerman

Seller's Agent in 2025
Melissa Zimmerman
Berkshire Hathaway HomeServices Carolinas Realty
(440) 503-3580
189 Total Sales
-
Rodney Purser

Seller's Agent in 2024
Rodney Purser
Allen Tate Realtors
(704) 579-7400
22 Total Sales
Map
Source: Canopy MLS (Canopy Realtor® Association)
MLS Number: 4170039
APN: 06-123-115
- 2019 Heirloom Ct
- 0 Weddington Matthews Rd Unit CAR4281125
- 4812 Beulah Church Rd
- 200 Squash Harvest Ct
- 1400 Delaney Dr
- 200 Waterby Way
- 408 Covington Crossing
- 1482 Willow Oaks Trail
- 1221 Hadley Park Ln
- 646 Weddington Matthews Rd
- 1134 Willow Oaks Trail
- 763 Evans Manor Dr
- 2013 Garden View Ln
- 6195 Hunter Ln
- 1111 Bromley Dr
- 305 Red Winter Ct
- 213 Crest Ct
- 6100 Hunter Ln
- 1317 Longleaf Ct
- 105 Redbird Ln
