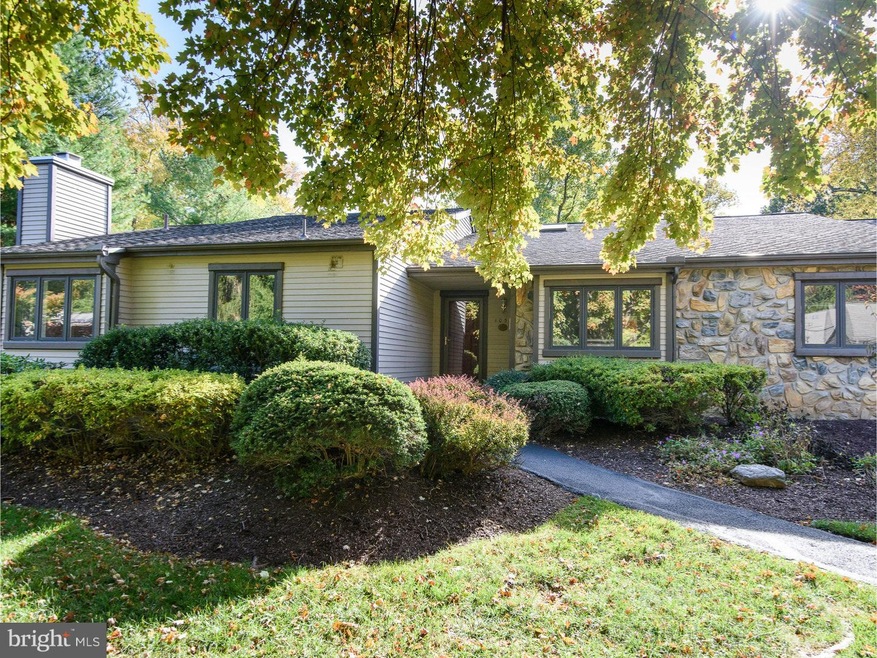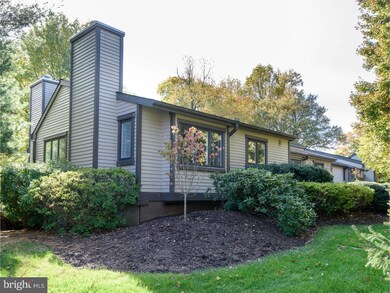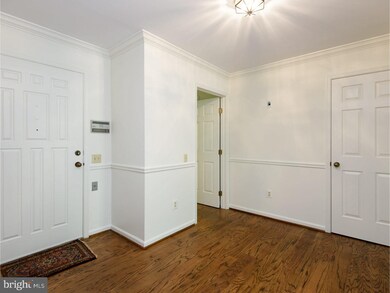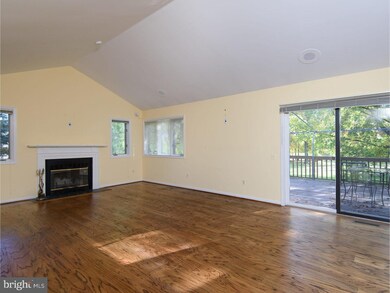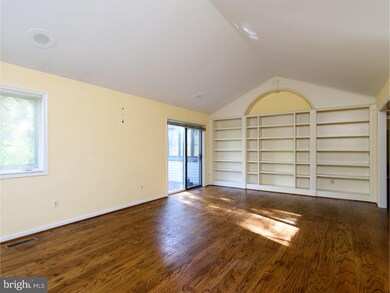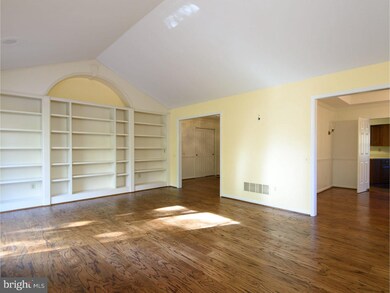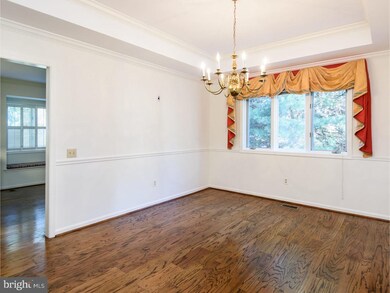
1056 Kennett Way West Chester, PA 19380
Estimated Value: $610,000 - $696,000
Highlights
- Senior Community
- Deck
- Wood Flooring
- Golf Course View
- Cathedral Ceiling
- Attic
About This Home
As of May 2017A very spacious end-unit Marlborough Model ? Freshly painted neutral rooms. Beautiful big deck overlooking one of the best panoramic views of the Golf Course. Wood Floors in Foyer, Hall, Living Room, Dining Room and Kitchen. Foyer has two coat closets. The generous sized Living Room has a Fireplace with antique mantle, vaulted ceiling and a full wall of custom built-in wood Bookcases. The full Dining Room with chair rail, tray ceiling and crown molding is off the Kitchen and can also be used as a Family Room. And what a Kitchen! Solid wood Cherry cabinets, corian counter tops, stainless appliances, pantry AND a fireplace to keep you cozy on those cold winter mornings! The Master Suite has two walk-in closets and a Master Bath with whirlpool tub and stall shower. Large second Bedroom and a third Bedroom that could be used as a Den. The unfinished walk-out Lower Level is the full foot print of the house and is plumbed for a future Bath if you decided later you would like to finish it. All this and a Garage that is a few steps from your front door. Enjoy the carefree living in Hershey's Mill- some of the features of the Community?24 hour on site security, landscaping services, snow removal to your door, pool, tennis, bocce, walking trails, wood shop, etc., etc., etc. Buyer at settlement contributes -$2000.00 to Kennett Village HOA Capital Fund and $1708.00 the Hershey's Mill Master's Association Capital Fund.
Last Agent to Sell the Property
RE/MAX Main Line - Malvern License #RS162404A Listed on: 11/01/2016

Last Buyer's Agent
Ginnie Burlingame
BHHS Fox & Roach Wayne-Devon
Townhouse Details
Home Type
- Townhome
Est. Annual Taxes
- $5,069
Year Built
- Built in 1988
Lot Details
- 1,952 Sq Ft Lot
- Property is in good condition
HOA Fees
- $513 Monthly HOA Fees
Parking
- 1 Car Detached Garage
- On-Street Parking
Home Design
- Brick Foundation
- Pitched Roof
- Shingle Roof
- Wood Siding
Interior Spaces
- 1,952 Sq Ft Home
- Property has 1 Level
- Cathedral Ceiling
- 2 Fireplaces
- Bay Window
- Living Room
- Dining Room
- Golf Course Views
- Home Security System
- Laundry on main level
- Attic
Kitchen
- Butlers Pantry
- Self-Cleaning Oven
- Built-In Range
- Built-In Microwave
- Dishwasher
- Trash Compactor
- Disposal
Flooring
- Wood
- Wall to Wall Carpet
- Tile or Brick
Bedrooms and Bathrooms
- 3 Bedrooms
- En-Suite Primary Bedroom
- En-Suite Bathroom
- 2 Full Bathrooms
- Walk-in Shower
Unfinished Basement
- Basement Fills Entire Space Under The House
- Exterior Basement Entry
Outdoor Features
- Deck
- Patio
- Exterior Lighting
Utilities
- Forced Air Heating and Cooling System
- Back Up Electric Heat Pump System
- Underground Utilities
- 200+ Amp Service
- Electric Water Heater
- Septic Tank
- Community Sewer or Septic
- Cable TV Available
Listing and Financial Details
- Tax Lot 0257
- Assessor Parcel Number 53-01R-0257
Community Details
Overview
- Senior Community
- Association fees include pool(s), common area maintenance, exterior building maintenance, lawn maintenance, snow removal, trash, sewer, insurance, management, alarm system
- $2,000 Other One-Time Fees
- Hersheys Mill Subdivision, Marlborough Floorplan
Recreation
- Tennis Courts
- Community Pool
Pet Policy
- Pets allowed on a case-by-case basis
Ownership History
Purchase Details
Home Financials for this Owner
Home Financials are based on the most recent Mortgage that was taken out on this home.Purchase Details
Similar Homes in West Chester, PA
Home Values in the Area
Average Home Value in this Area
Purchase History
| Date | Buyer | Sale Price | Title Company |
|---|---|---|---|
| Kane James F | $417,500 | Trident Land Transfer Co | |
| Wetherill Leonore S | -- | -- |
Mortgage History
| Date | Status | Borrower | Loan Amount |
|---|---|---|---|
| Open | Kane James F | $109,000 | |
| Closed | Kane James F | $100,000 | |
| Closed | Kane James F | $20,000 | |
| Open | Kane James F | $405,000 | |
| Closed | Kane James F | $45,600 | |
| Closed | Kane James F | $334,000 |
Property History
| Date | Event | Price | Change | Sq Ft Price |
|---|---|---|---|---|
| 05/02/2017 05/02/17 | Sold | $417,500 | -9.2% | $214 / Sq Ft |
| 03/11/2017 03/11/17 | Pending | -- | -- | -- |
| 11/01/2016 11/01/16 | For Sale | $460,000 | -- | $236 / Sq Ft |
Tax History Compared to Growth
Tax History
| Year | Tax Paid | Tax Assessment Tax Assessment Total Assessment is a certain percentage of the fair market value that is determined by local assessors to be the total taxable value of land and additions on the property. | Land | Improvement |
|---|---|---|---|---|
| 2024 | $5,664 | $197,100 | $124,850 | $72,250 |
| 2023 | $5,664 | $197,100 | $124,850 | $72,250 |
| 2022 | $5,491 | $197,100 | $124,850 | $72,250 |
| 2021 | $5,413 | $197,100 | $124,850 | $72,250 |
| 2020 | $5,377 | $197,100 | $124,850 | $72,250 |
| 2019 | $5,300 | $197,100 | $124,850 | $72,250 |
| 2018 | $5,184 | $197,100 | $124,850 | $72,250 |
| 2017 | $5,069 | $197,100 | $124,850 | $72,250 |
| 2016 | $5,412 | $197,100 | $124,850 | $72,250 |
| 2015 | $5,412 | $197,100 | $124,850 | $72,250 |
| 2014 | $5,412 | $235,450 | $124,850 | $110,600 |
Agents Affiliated with this Home
-
Marlene Gulczynski

Seller's Agent in 2017
Marlene Gulczynski
RE/MAX Main Line - Malvern
(484) 459-8870
55 Total Sales
-
G
Buyer's Agent in 2017
Ginnie Burlingame
BHHS Fox & Roach
Map
Source: Bright MLS
MLS Number: 1003578441
APN: 53-01R-0257.0000
- 383 Eaton Way
- 1411 Greenhill Rd
- 959 Kennett Way
- 960 Kennett Way
- 491 Eaton Way
- 551 Franklin Way
- 562 Franklin Way
- 417 Eaton Way
- 431 Eaton Way
- 1215 Youngs Rd
- 1594 Ulster Place
- 10 Hersheys Dr
- 1492 Quaker Ridge
- THE WARREN - Millstone Cir
- The Delchester - Millstone Cir
- THE GREENBRIAR - Millstone Cir
- THE PRESCOTT - Millstone Cir
- 798 Jefferson Way
- 1235 Waterford Rd
- 1736 Yardley Dr
- 1056 Kennett Way
- 1055 Kennett Way
- 1054 Kennett Way
- 1057 Kennett Way
- 1058 Kennett Way
- 1060 Kennett Way
- 1053 Kennett Way
- 1052 Kennett Way
- 1059 Kennett Way
- 1051 Kennett Way
- 1062 Kennett Way
- 1048 Kennett Way
- 1050 Kennett Way
- 1084 Kennett Way
- 1087 Kennett Way
- 1047 Kennett Way
- 1083 Kennett Way
- 1086 Kennett Way
- 1063 Kennett Way
- 1046 Kennett Way
