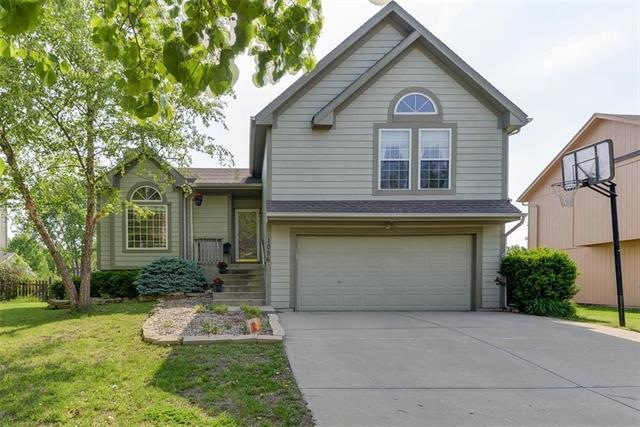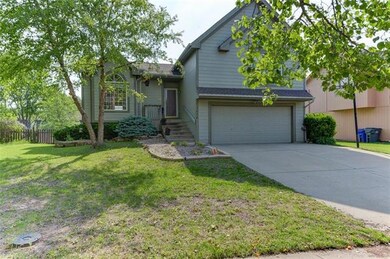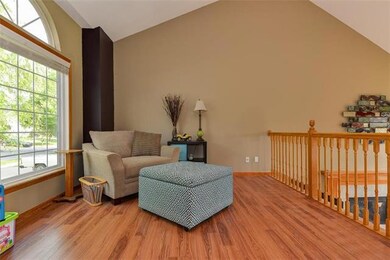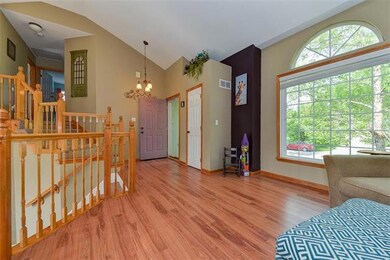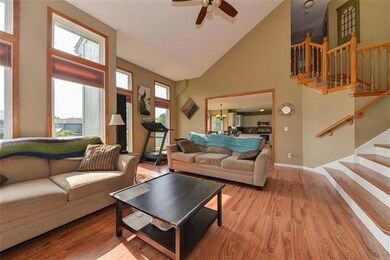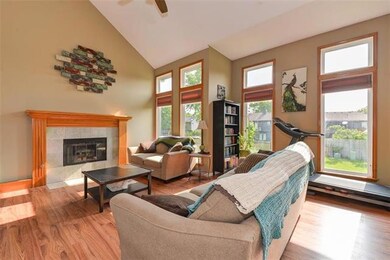
1056 N Logan St Olathe, KS 66061
Highlights
- Atrium Room
- Vaulted Ceiling
- Wood Flooring
- Ravenwood Elementary School Rated A
- Traditional Architecture
- Great Room with Fireplace
About This Home
As of July 2021Beautiful open floor plan will make you go, WOW! Vaulted and high ceilings. Lots of newer large windows. Sunsational. Kitchen has 2 pantries, built-in desk, granite, glass tile backsplash, and stainless appliances. Oversized MBR suite, high ceiling, walk-in closet, and skylight. Spacious secondary BRs have walk-in closets. Attic fan and ceiling fans to keep you cool. Smaller basement is partially finished. Fenced yard with patio and raised flower beds. Not a typical cookie-cutter house. This one won't last. Possible carpet allowance. Refrigerator is negotiable.
Last Agent to Sell the Property
Phyllis Cronbaugh
Platinum Realty LLC License #2007010695 Listed on: 05/11/2017

Home Details
Home Type
- Single Family
Est. Annual Taxes
- $2,764
Year Built
- Built in 1997
Lot Details
- 8,526 Sq Ft Lot
- Wood Fence
- Level Lot
Parking
- 2 Car Attached Garage
- Inside Entrance
- Front Facing Garage
- Garage Door Opener
Home Design
- Traditional Architecture
- Split Level Home
- Frame Construction
- Composition Roof
- Wood Siding
Interior Spaces
- Wet Bar: Hardwood, Shades/Blinds, Carpet, Ceiling Fan(s), Walk-In Closet(s), Double Vanity, Shower Over Tub, Vinyl, Cathedral/Vaulted Ceiling, Skylight(s), Built-in Features, Granite Counters, Pantry, Fireplace, All Window Coverings
- Built-In Features: Hardwood, Shades/Blinds, Carpet, Ceiling Fan(s), Walk-In Closet(s), Double Vanity, Shower Over Tub, Vinyl, Cathedral/Vaulted Ceiling, Skylight(s), Built-in Features, Granite Counters, Pantry, Fireplace, All Window Coverings
- Vaulted Ceiling
- Ceiling Fan: Hardwood, Shades/Blinds, Carpet, Ceiling Fan(s), Walk-In Closet(s), Double Vanity, Shower Over Tub, Vinyl, Cathedral/Vaulted Ceiling, Skylight(s), Built-in Features, Granite Counters, Pantry, Fireplace, All Window Coverings
- Skylights
- Gas Fireplace
- Shades
- Plantation Shutters
- Drapes & Rods
- Great Room with Fireplace
- Combination Kitchen and Dining Room
- Atrium Room
- Basement
- Sump Pump
- Attic Fan
Kitchen
- Eat-In Kitchen
- Electric Oven or Range
- Free-Standing Range
- Dishwasher
- Stainless Steel Appliances
- Granite Countertops
- Laminate Countertops
- Disposal
Flooring
- Wood
- Wall to Wall Carpet
- Linoleum
- Laminate
- Stone
- Ceramic Tile
- Luxury Vinyl Plank Tile
- Luxury Vinyl Tile
Bedrooms and Bathrooms
- 3 Bedrooms
- Cedar Closet: Hardwood, Shades/Blinds, Carpet, Ceiling Fan(s), Walk-In Closet(s), Double Vanity, Shower Over Tub, Vinyl, Cathedral/Vaulted Ceiling, Skylight(s), Built-in Features, Granite Counters, Pantry, Fireplace, All Window Coverings
- Walk-In Closet: Hardwood, Shades/Blinds, Carpet, Ceiling Fan(s), Walk-In Closet(s), Double Vanity, Shower Over Tub, Vinyl, Cathedral/Vaulted Ceiling, Skylight(s), Built-in Features, Granite Counters, Pantry, Fireplace, All Window Coverings
- Double Vanity
- Hardwood
Laundry
- Laundry Room
- Laundry on main level
- Washer
Home Security
- Storm Doors
- Fire and Smoke Detector
Schools
- Ravenwood Elementary School
- Olathe Northwest High School
Utilities
- Forced Air Heating and Cooling System
- Satellite Dish
Additional Features
- Enclosed patio or porch
- City Lot
Community Details
- Prairie Haven Subdivision
Listing and Financial Details
- Exclusions: Fireplace
- Assessor Parcel Number DP59170000 0045
Ownership History
Purchase Details
Home Financials for this Owner
Home Financials are based on the most recent Mortgage that was taken out on this home.Purchase Details
Home Financials for this Owner
Home Financials are based on the most recent Mortgage that was taken out on this home.Purchase Details
Home Financials for this Owner
Home Financials are based on the most recent Mortgage that was taken out on this home.Purchase Details
Home Financials for this Owner
Home Financials are based on the most recent Mortgage that was taken out on this home.Purchase Details
Home Financials for this Owner
Home Financials are based on the most recent Mortgage that was taken out on this home.Purchase Details
Home Financials for this Owner
Home Financials are based on the most recent Mortgage that was taken out on this home.Similar Homes in Olathe, KS
Home Values in the Area
Average Home Value in this Area
Purchase History
| Date | Type | Sale Price | Title Company |
|---|---|---|---|
| Warranty Deed | -- | Continental Title Company | |
| Warranty Deed | -- | Platinum Title | |
| Deed | -- | Stewart Title | |
| Interfamily Deed Transfer | -- | Stewart Title | |
| Warranty Deed | -- | Chicago Title Company Llc | |
| Warranty Deed | -- | Nations Title |
Mortgage History
| Date | Status | Loan Amount | Loan Type |
|---|---|---|---|
| Open | $285,000 | New Conventional | |
| Previous Owner | $216,524 | FHA | |
| Previous Owner | $175,750 | New Conventional | |
| Previous Owner | $169,432 | New Conventional | |
| Previous Owner | $136,000 | No Value Available |
Property History
| Date | Event | Price | Change | Sq Ft Price |
|---|---|---|---|---|
| 07/15/2021 07/15/21 | Sold | -- | -- | -- |
| 06/16/2021 06/16/21 | Pending | -- | -- | -- |
| 06/15/2021 06/15/21 | For Sale | $299,900 | +30.4% | $160 / Sq Ft |
| 06/29/2017 06/29/17 | Sold | -- | -- | -- |
| 05/20/2017 05/20/17 | Pending | -- | -- | -- |
| 05/11/2017 05/11/17 | For Sale | $229,900 | +24.3% | $123 / Sq Ft |
| 08/20/2014 08/20/14 | Sold | -- | -- | -- |
| 07/11/2014 07/11/14 | Pending | -- | -- | -- |
| 05/30/2014 05/30/14 | For Sale | $185,000 | +2.8% | $99 / Sq Ft |
| 04/01/2013 04/01/13 | Sold | -- | -- | -- |
| 02/21/2013 02/21/13 | Pending | -- | -- | -- |
| 02/14/2013 02/14/13 | For Sale | $180,000 | -- | $124 / Sq Ft |
Tax History Compared to Growth
Tax History
| Year | Tax Paid | Tax Assessment Tax Assessment Total Assessment is a certain percentage of the fair market value that is determined by local assessors to be the total taxable value of land and additions on the property. | Land | Improvement |
|---|---|---|---|---|
| 2024 | $4,482 | $39,974 | $7,242 | $32,732 |
| 2023 | $4,343 | $37,939 | $6,584 | $31,355 |
| 2022 | $4,059 | $34,500 | $5,989 | $28,511 |
| 2021 | $3,601 | $29,175 | $5,445 | $23,730 |
| 2020 | $3,511 | $28,198 | $5,445 | $22,753 |
| 2019 | $3,350 | $26,738 | $4,536 | $22,202 |
| 2018 | $3,238 | $25,668 | $3,940 | $21,728 |
| 2017 | $3,078 | $24,162 | $3,940 | $20,222 |
| 2016 | $2,902 | $23,368 | $3,432 | $19,936 |
| 2015 | $2,764 | $22,287 | $3,432 | $18,855 |
| 2013 | -- | $19,355 | $3,432 | $15,923 |
Agents Affiliated with this Home
-

Seller's Agent in 2021
Kristin Malfer
Compass Realty Group
(913) 800-1812
53 in this area
791 Total Sales
-

Seller Co-Listing Agent in 2021
Sara Tarvin
ReeceNichols - Leawood
(913) 461-8241
35 in this area
97 Total Sales
-

Buyer's Agent in 2021
Chris Dowell
Compass Realty Group
(913) 712-9313
21 in this area
95 Total Sales
-
P
Seller's Agent in 2017
Phyllis Cronbaugh
Platinum Realty LLC
-

Buyer's Agent in 2017
Shelly Mowry
Worth Clark Realty
(816) 916-0773
6 in this area
87 Total Sales
-

Seller's Agent in 2014
Lisa Moore
Compass Realty Group
(816) 280-2773
122 in this area
394 Total Sales
Map
Source: Heartland MLS
MLS Number: 2045703
APN: DP59170000-0045
- 1002 N Clinton St
- 12655 S Clinton St
- 11588 S Houston St
- 964 N Walnut St
- 1002 N Parker Terrace
- 397 W Johnston St
- 21185 W 126th St
- 1101 W Ashbury St
- 12499 S Marion St
- 12497 S Marion St
- 12369 S Clinton St
- 20467 W 125th Terrace
- 504 N Logan St
- 508 N Lincoln St
- 20444 W 125th Terrace
- 20520 W 124th Terrace
- 12324 S Clinton St
- 517 N Willie St
- 21320 W 123rd Ct
- 400 N Iowa St
