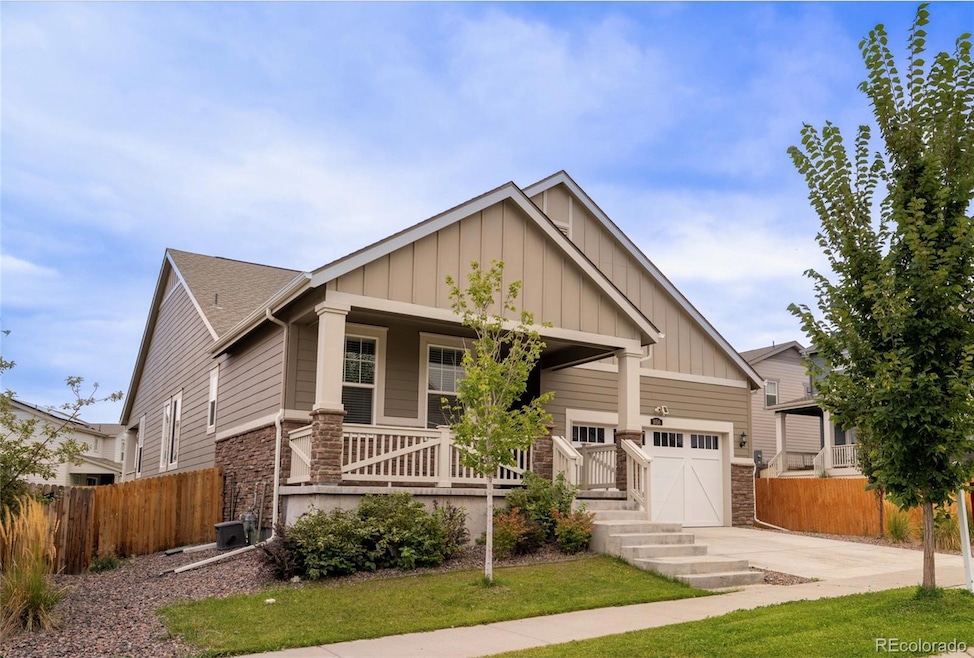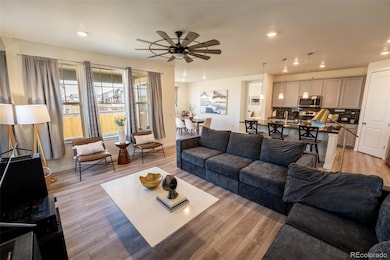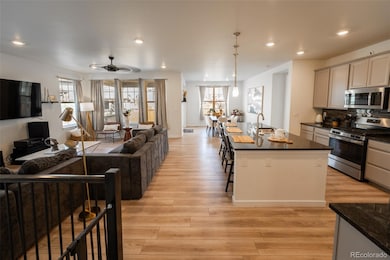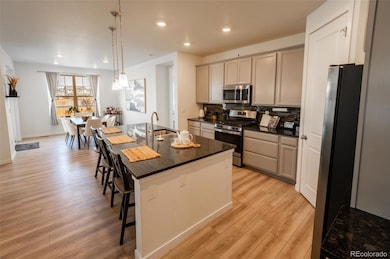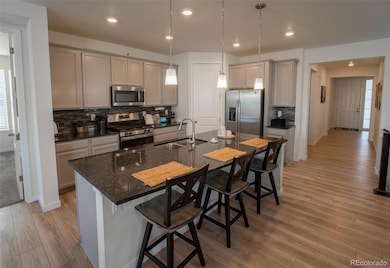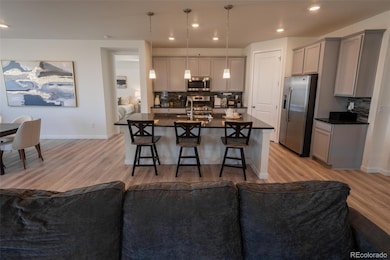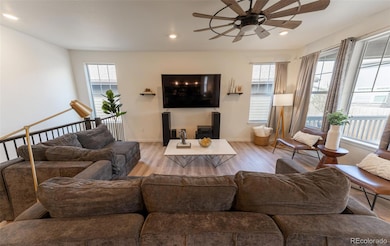1056 S Elk Way Aurora, CO 80018
Estimated payment $3,688/month
Highlights
- Primary Bedroom Suite
- Deck
- High Ceiling
- Open Floorplan
- Bonus Room
- Granite Countertops
About This Home
Welcome home to this ranch-style home in the Waterstone subdivision of Murphy Creek. This charming home features a spacious open floor plan with a large living room, dining area, and a well-appointed kitchen, ample cabinet and counter space, island, and pantry...perfect for entertaining. The generous primary oasis includes an en-suite bath with dual sinks, separate water closet, and a large walk-in closet. Two additional spacious guest bedrooms, a guest bath, and main floor laundry add convenience. Full unfinished basement with egress windows, rough-in for an additional bathroom, and a finished studio/office/gym space (not included in finished square feet). Enjoy Colorado living on the covered front porch or relax on the covered back deck. Roof was replaced this year and there is a transferrable warranty. (Impact Resistant Class 4 shingles used...this will help reduce your insurance costs).
Listing Agent
Keller Williams Realty Downtown LLC Brokerage Email: brandon@bestonhomesteam.com,720-819-6461 License #100042567 Listed on: 11/16/2025

Home Details
Home Type
- Single Family
Est. Annual Taxes
- $6,888
Year Built
- Built in 2021
Lot Details
- 6,049 Sq Ft Lot
- Property is Fully Fenced
- Level Lot
- Front and Back Yard Sprinklers
- Private Yard
HOA Fees
- $30 Monthly HOA Fees
Parking
- 2 Car Attached Garage
- Oversized Parking
Home Design
- Frame Construction
- Composition Roof
- Wood Siding
- Stone Siding
- Concrete Perimeter Foundation
Interior Spaces
- 1-Story Property
- Open Floorplan
- High Ceiling
- Ceiling Fan
- Double Pane Windows
- Window Treatments
- Entrance Foyer
- Smart Doorbell
- Living Room
- Dining Room
- Bonus Room
Kitchen
- Oven
- Range
- Microwave
- Dishwasher
- Kitchen Island
- Granite Countertops
- Disposal
Flooring
- Carpet
- Tile
- Vinyl
Bedrooms and Bathrooms
- 3 Main Level Bedrooms
- Primary Bedroom Suite
- Walk-In Closet
Laundry
- Laundry Room
- Dryer
Unfinished Basement
- Interior Basement Entry
- Sump Pump
- Stubbed For A Bathroom
- Basement Window Egress
Home Security
- Home Security System
- Carbon Monoxide Detectors
- Fire and Smoke Detector
Eco-Friendly Details
- Energy-Efficient Thermostat
- Smoke Free Home
Outdoor Features
- Deck
- Covered Patio or Porch
- Rain Gutters
Schools
- Murphy Creek K-8 Elementary And Middle School
- Vista Peak High School
Utilities
- Forced Air Heating and Cooling System
- Gas Water Heater
- High Speed Internet
- Phone Available
- Cable TV Available
Community Details
- Waterstone HOA, Phone Number (303) 569-4411
- Murphy Creek Subdivision
Listing and Financial Details
- Exclusions: Seller's personal property and TV and mount in the living room.
- Assessor Parcel Number 035320031
Map
Home Values in the Area
Average Home Value in this Area
Tax History
| Year | Tax Paid | Tax Assessment Tax Assessment Total Assessment is a certain percentage of the fair market value that is determined by local assessors to be the total taxable value of land and additions on the property. | Land | Improvement |
|---|---|---|---|---|
| 2024 | $6,591 | $37,969 | -- | -- |
| 2023 | $6,591 | $37,969 | $0 | $0 |
| 2022 | $5,580 | $31,129 | $0 | $0 |
| 2021 | $3,471 | $31,129 | $0 | $0 |
| 2020 | $1,827 | $0 | $0 | $0 |
| 2019 | $2,171 | $11,802 | $0 | $0 |
| 2018 | $4 | $28 | $0 | $0 |
Property History
| Date | Event | Price | List to Sale | Price per Sq Ft |
|---|---|---|---|---|
| 11/16/2025 11/16/25 | For Sale | $585,000 | -- | $295 / Sq Ft |
Purchase History
| Date | Type | Sale Price | Title Company |
|---|---|---|---|
| Special Warranty Deed | $514,040 | Lawyers Title |
Mortgage History
| Date | Status | Loan Amount | Loan Type |
|---|---|---|---|
| Open | $411,232 | New Conventional |
Source: REcolorado®
MLS Number: 9422607
APN: 1977-18-4-03-014
- 1061 S de Gaulle Ct
- 24314 E Ford Ave
- 1148 S Duquesne Cir
- 991 S de Gaulle Ct
- 968 S Grand Baker St
- 1137 S Coolidge Cir
- 24631 E Kansas Cir
- 872 S Flat Rock Way
- 24326 E Ohio Dr
- 24446 E Ohio Dr
- 24703 E Kansas Cir
- 24456 E Louisiana Cir
- 781 S de Gaulle Ct
- 24533 E Walsh Ave
- 24519 E Arkansas Place
- 24728 E Arizona Cir
- 23882 E Alabama Dr
- 978 S Buchanan St
- 1012 S Addison Way
- 24798 E Wyoming Place
- 1151 S Fultondale Ct
- 1184 S Coolidge Cir
- 23613 E Mississippi Cir
- 24243 E Mexico Ave
- 24261 E Mexico Ave
- 24291 E Mexico Ave
- 24361 E Mexico Ave
- 24493 E Mexico Ave
- 24244 E Mexico Ave
- 24274 E Mexico Ave
- 24397 E Montana Ave
- 24482 E Mexico Ave
- 1738 S Elk Way
- 1739 S Elk Way
- 1780 S Flat Rock Way
- 24354 E Montana Ave
- 24334 E Montana Ave
- 24324 E Montana Ave
- 24314 E Montana Ave
- 1792 S Flat Rock Way
