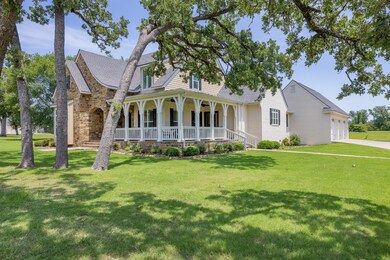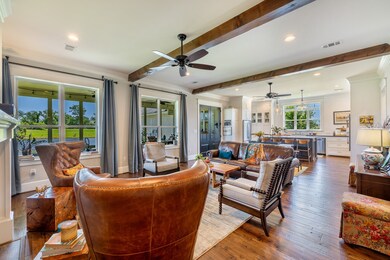
Estimated payment $7,549/month
Highlights
- Home fronts a pond
- Deck
- Traditional Architecture
- Iola Elementary School Rated A-
- Pond
- Wood Flooring
About This Home
A legacy home designed for generations. Created to honor five decades of Southern Living’s architectural tradition, this special-edition plan blends elegance, comfort, and heritage. Rooted in classic Southern design, it’s thoughtfully crafted to connect indoor and outdoor living. Inside, the open-concept layout is filled with natural light and features a chef’s kitchen with generous counter space and a large island that anchors the heart of the home, seamlessly flowing into a spacious living room. The main-floor owner’s suite offers privacy and ease, while bonus spaces flex for work or play. Upstairs, two bedrooms, two full baths, and bonus areas create a perfect retreat for guests, hobbies, or grandkids. Craftsmanship shines with plantation shutters, hardwood floors, custom millwork, and designer finishes. Located in King Oaks, enjoy a 60-acre nature preserve, trails, fishing pond, park, and pool with outdoor kitchen, all just minutes from South College Station.
Home Details
Home Type
- Single Family
Est. Annual Taxes
- $10,653
Year Built
- Built in 2016
Lot Details
- 1.53 Acre Lot
- Home fronts a pond
- Sprinkler System
- Cleared Lot
- Private Yard
HOA Fees
- $42 Monthly HOA Fees
Parking
- 3 Car Attached Garage
Home Design
- Traditional Architecture
- Brick Exterior Construction
- Pillar, Post or Pier Foundation
- Composition Roof
- Cement Siding
- Stone Siding
Interior Spaces
- 4,188 Sq Ft Home
- 2-Story Property
- High Ceiling
- Ceiling Fan
- Gas Log Fireplace
- Entrance Foyer
- Family Room Off Kitchen
- Living Room
- Dining Room
- Home Office
- Screened Porch
- Utility Room
- Washer and Electric Dryer Hookup
- Security System Owned
Kitchen
- Walk-In Pantry
- Butlers Pantry
- Double Oven
- Electric Oven
- Gas Range
- Microwave
- Dishwasher
- Kitchen Island
- Pots and Pans Drawers
- Disposal
Flooring
- Wood
- Carpet
- Tile
Bedrooms and Bathrooms
- 3 Bedrooms
- Double Vanity
- Soaking Tub
- Bathtub with Shower
- Separate Shower
Outdoor Features
- Pond
- Deck
- Patio
Schools
- Iola Elementary School
- Iola High Middle School
- Iola High School
Utilities
- Central Heating and Cooling System
- Tankless Water Heater
- Septic Tank
Community Details
Overview
- Association fees include recreation facilities
- Beal Properties Association, Phone Number (979) 764-2500
- King Oaks Subdivision
Amenities
- Picnic Area
Recreation
- Community Pool
- Horse Trails
- Trails
Map
Home Values in the Area
Average Home Value in this Area
Tax History
| Year | Tax Paid | Tax Assessment Tax Assessment Total Assessment is a certain percentage of the fair market value that is determined by local assessors to be the total taxable value of land and additions on the property. | Land | Improvement |
|---|---|---|---|---|
| 2024 | $10,653 | $806,430 | $165,730 | $640,700 |
| 2023 | $9,994 | $736,038 | $0 | $0 |
| 2022 | $10,005 | $669,125 | $0 | $0 |
| 2021 | $10,135 | $603,750 | $85,760 | $517,990 |
| 2020 | $9,912 | $577,260 | $79,650 | $497,610 |
| 2019 | $10,000 | $558,560 | $73,180 | $485,380 |
| 2018 | -- | $540,100 | $73,180 | $466,920 |
| 2017 | $4,909 | $258,700 | $73,180 | $185,520 |
| 2016 | $1,389 | $73,180 | $73,180 | $0 |
| 2015 | -- | $38,353 | $38,353 | $0 |
| 2014 | -- | $24,609 | $24,609 | $0 |
Property History
| Date | Event | Price | Change | Sq Ft Price |
|---|---|---|---|---|
| 05/19/2025 05/19/25 | For Sale | $1,195,000 | -- | $285 / Sq Ft |
Similar Homes in the area
Source: Houston Association of REALTORS®
MLS Number: 96390149
APN: R70119
- 9735 Durham Rd
- 9983 Chelsea Dr
- 9984 Chelsea Dr
- TBD Balfour St
- TBD Balfour Cir
- 9868 Albert Dr
- 10615 Lancaster Dr
- 10223 Cambridge Dr
- 10144 Albert Dr
- 10121 St John Dr
- 9570 Edinburg Trail
- 9598 Edinburg Trail
- 10187 Hampton Ct
- 9503 King Oaks Dr
- 9582 Lancaster Dr
- 00 Windsor Ave
- TBD Scarborough Dr
- 10289 Henley Cove
- 10239 Henley Cove
- 10917 County Road 190
- 12268 Cr 175
- 6480 Waterway Dr
- 13717 Chenault Ln Unit 16
- 4772 Stonebriar Cir
- 5149 Stonewater Loop
- 5204 Cascades Dr
- 4709 Shoal Creek Dr
- 715 Berry Creek
- 1571 William D Fitch Pkwy
- 906 Coffee Mill Ln
- 914 Coffee Mill Ln
- 5106 Saint Andrews Dr
- 875 Double Mountain Rd
- 1048 Toledo Bend Dr
- 1720 Summit Crossing Ln
- 905 Kickapoo Ln
- 876 Kickapoo Ln
- 805 Mineral Wells Ln
- 1017 Toledo Bend Dr






