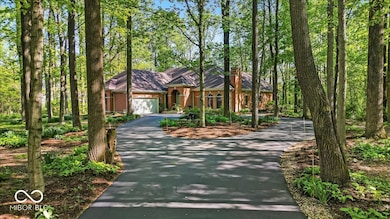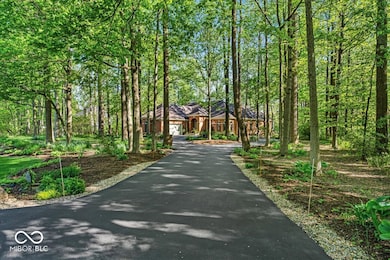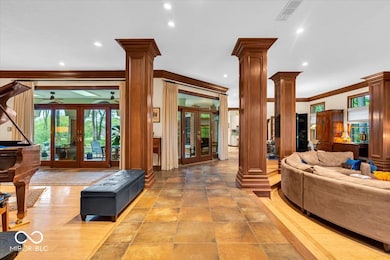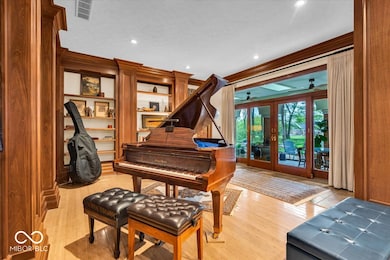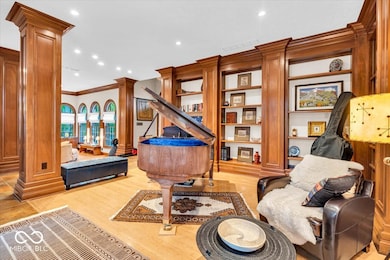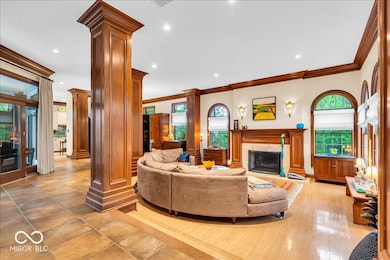
10561 Wilson Rd Brownsburg, IN 46112
Estimated payment $4,477/month
Highlights
- 0.99 Acre Lot
- Mature Trees
- Ranch Style House
- Brownsburg East Middle School Rated A+
- Fireplace in Primary Bedroom
- Wood Flooring
About This Home
Imagine what it would cost to build this gorgeous custom home today, nestled on a the most pristine, park-like .99-acre lot. This beautifully maintained home exudes warmth, charm, and timeless elegance, and is located only 5 minutes from the 79th St. entrance of Eagle Creek Park and 20 minutes from downtown Indy. Rich architectural details, including exquisite woodwork and wood floors throughout the home, create a sense of craftsmanship that sets this property apart. The open, flowing floor plan is perfect for entertaining, while the breathtaking gardens-worthy of a master gardener's touch-invite you to fall in love at first sight. For those who love gourmet cooking or hosting unforgettable dinner parties, the kitchen feels like stepping into a European culinary retreat, inspired by the spirit of The French Chef. Guests will delight in the spacious, acoustically designed rooms, perfect for live musical performances, as enjoyed by the current owners. These inviting spaces seamlessly extend onto a covered patio and into the lush, vibrant gardens beyond. In fact, just the landscaping was an investment of over $60,000 in landscaping costs, alone. While the stunning photos on the listing capture the home's beauty, including the hickory floors and poplar trim, this is truly a property that must be experienced in person to appreciate its full magic. Other features include a Kohler gas powered home back-up generator. New water heater in 2025. The garage has a pull down staircase and a covered floor offering a tremendous amount of storage, or possibly a future expansion into that space. Home has a whole-house water filter with reverse osmosis. Roof is only 5 years old, with gutter guards for no leaf/gutter maintenance. HVAC with Hepa filter is 5 years old.
Home Details
Home Type
- Single Family
Est. Annual Taxes
- $6,414
Year Built
- Built in 1992
Lot Details
- 0.99 Acre Lot
- Mature Trees
- Wooded Lot
Parking
- 2 Car Attached Garage
Home Design
- Ranch Style House
- Brick Exterior Construction
- Concrete Perimeter Foundation
Interior Spaces
- Home Theater Equipment
- Woodwork
- Tray Ceiling
- Gas Log Fireplace
- Entrance Foyer
- Living Room with Fireplace
- 2 Fireplaces
- Pull Down Stairs to Attic
Kitchen
- Gas Cooktop
- Microwave
- Dishwasher
- Disposal
Flooring
- Wood
- Ceramic Tile
Bedrooms and Bathrooms
- 3 Bedrooms
- Fireplace in Primary Bedroom
- Walk-In Closet
- 2 Full Bathrooms
- Dual Vanity Sinks in Primary Bathroom
Laundry
- Laundry on main level
- Dryer
- Washer
Finished Basement
- Sump Pump with Backup
- Basement Storage
Home Security
- Monitored
- Fire and Smoke Detector
Outdoor Features
- Screened Patio
Utilities
- Forced Air Heating and Cooling System
- Gas Water Heater
Community Details
- No Home Owners Association
- Traders Station Subdivision
Listing and Financial Details
- Tax Lot 11
- Assessor Parcel Number 320129150002000001
Map
Home Values in the Area
Average Home Value in this Area
Tax History
| Year | Tax Paid | Tax Assessment Tax Assessment Total Assessment is a certain percentage of the fair market value that is determined by local assessors to be the total taxable value of land and additions on the property. | Land | Improvement |
|---|---|---|---|---|
| 2024 | $6,413 | $641,300 | $73,800 | $567,500 |
| 2023 | $12,058 | $602,900 | $67,200 | $535,700 |
| 2022 | $10,748 | $537,400 | $64,000 | $473,400 |
| 2021 | $9,944 | $497,200 | $64,000 | $433,200 |
| 2020 | $9,504 | $475,200 | $64,000 | $411,200 |
| 2019 | $9,118 | $455,900 | $60,900 | $395,000 |
| 2018 | $8,060 | $403,000 | $60,900 | $342,100 |
| 2017 | $7,844 | $392,200 | $57,900 | $334,300 |
| 2016 | $7,526 | $376,300 | $57,900 | $318,400 |
| 2014 | $7,306 | $365,300 | $57,400 | $307,900 |
Property History
| Date | Event | Price | Change | Sq Ft Price |
|---|---|---|---|---|
| 07/14/2025 07/14/25 | Pending | -- | -- | -- |
| 05/05/2025 05/05/25 | For Sale | $720,000 | -- | $176 / Sq Ft |
Purchase History
| Date | Type | Sale Price | Title Company |
|---|---|---|---|
| Quit Claim Deed | -- | None Available | |
| Interfamily Deed Transfer | -- | None Available | |
| Warranty Deed | -- | None Available |
Mortgage History
| Date | Status | Loan Amount | Loan Type |
|---|---|---|---|
| Open | $183,589 | New Conventional | |
| Previous Owner | $215,000 | New Conventional | |
| Previous Owner | $213,000 | Credit Line Revolving | |
| Previous Owner | $45,000 | Unknown | |
| Previous Owner | $268,000 | New Conventional | |
| Previous Owner | $270,000 | New Conventional |
Similar Homes in Brownsburg, IN
Source: MIBOR Broker Listing Cooperative®
MLS Number: 22034220
APN: 32-01-29-150-002.000-001
- 8900 Lesley Ln
- 8708 Highwood Ln
- 8418 Mesic Ct
- 7527 Sedge Meadow Dr
- 7818 Fawnwood Dr
- 8235 Ridge Valley Ct
- 7722 Shady Hills Dr W
- 8004 Lafayette Rd
- 7897 Moore Rd
- 8946 Tilly Mill Rd
- 9028 Tenton Ct
- 10284 Legacy Dr
- 7931 W 86th St
- 6933 Sonora Blvd
- 9451 Lafayette Rd
- 8703 Gordonshire Dr
- 6910 School Branch Dr
- 8726 Gordonshire Dr
- 10765 Broadlands Dr
- 10510 Mcclain Dr

