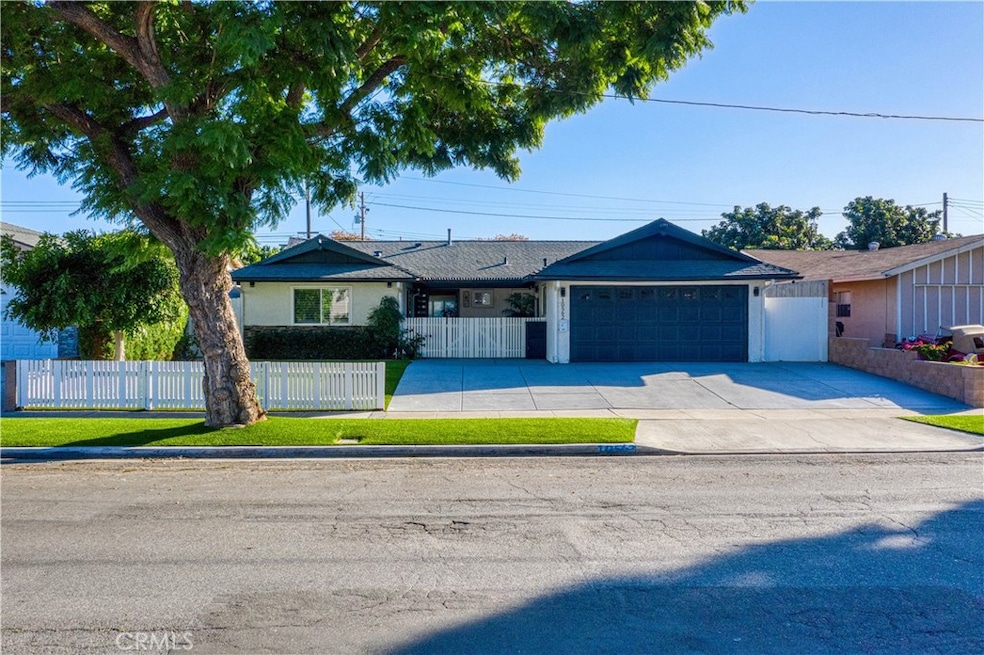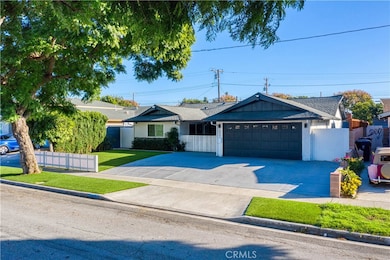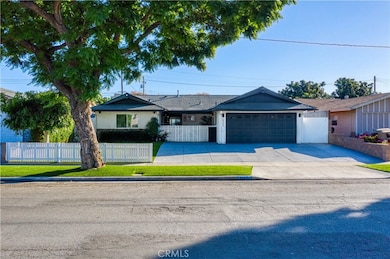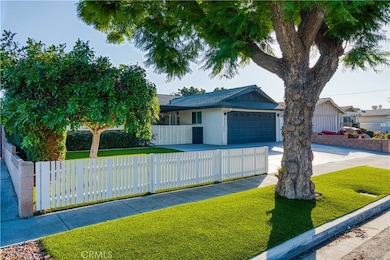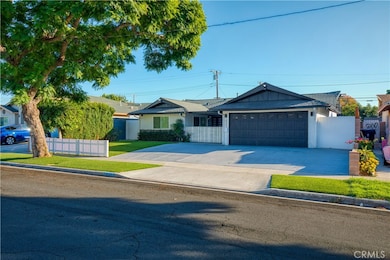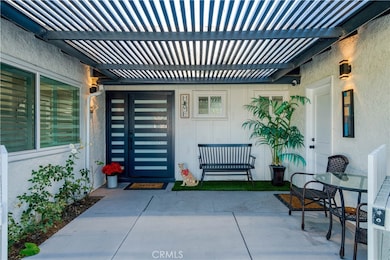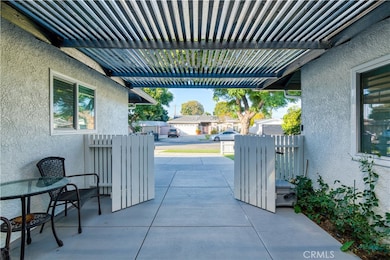10562 Davit Ave Garden Grove, CA 92843
Star View NeighborhoodEstimated payment $7,183/month
Highlights
- Popular Property
- Updated Kitchen
- Modern Architecture
- Susan B. Anthony Elementary School Rated A
- Open Floorplan
- No HOA
About This Home
Stunning Newly Remodeled Home in the Heart of Little Saigon – Turnkey & Solar Paid Off! Welcome to your dream home in central Garden Grove, perfectly situated in the vibrant Little Saigon community. This beautifully remodeled 4-bedroom, 3-bath residence blends modern luxury with functional design, offering an ideal retreat for family living and entertaining. Step inside to discover a spacious open-concept floor plan filled with natural light and contemporary finishes throughout. The gourmet kitchen is a true showpiece, featuring high-end European flat-panel cabinets, premium ZLINE appliances, and an expansive island perfect for hosting and cooking in style. Enjoy peace of mind with fully paid-off solar panels, helping you save on energy while reducing your carbon footprint. Each bathroom is thoughtfully designed with modern fixtures and elegant tile work. The primary suite provides a serene escape with a luxurious en-suite bath.Outside, the beautifully landscaped backyard offers plenty of space for relaxing, gardening, or family gatherings under the California sun. Located in a highly rated school district and just minutes from top restaurants, shopping, and freeway access, this home perfectly balances convenience and comfort.
Listing Agent
eXp Realty of California Inc Brokerage Phone: 714-655-9715 License #02107289 Listed on: 10/31/2025

Home Details
Home Type
- Single Family
Est. Annual Taxes
- $6,154
Year Built
- Built in 1962 | Remodeled
Lot Details
- 6,172 Sq Ft Lot
- Landscaped
- Back Yard
Parking
- 2 Car Garage
Home Design
- Modern Architecture
- Entry on the 1st floor
- Turnkey
- Slab Foundation
- Interior Block Wall
- Shingle Roof
Interior Spaces
- 1,938 Sq Ft Home
- 1-Story Property
- Open Floorplan
- Ceiling Fan
- Family Room Off Kitchen
- Living Room with Fireplace
- Laminate Flooring
- Neighborhood Views
Kitchen
- Kitchenette
- Updated Kitchen
- Open to Family Room
- Six Burner Stove
- Gas and Electric Range
- Range Hood
- Microwave
- Dishwasher
- Kitchen Island
- Self-Closing Cabinet Doors
- Disposal
Bedrooms and Bathrooms
- 4 Main Level Bedrooms
- Remodeled Bathroom
- 3 Full Bathrooms
- Quartz Bathroom Countertops
- Dual Sinks
- Walk-in Shower
- Exhaust Fan In Bathroom
Laundry
- Laundry Room
- Laundry in Garage
Utilities
- Central Heating and Cooling System
- 220 Volts
- Water Heater
- Phone Available
- Cable TV Available
Additional Features
- Patio
- Urban Location
Community Details
- No Home Owners Association
Listing and Financial Details
- Tax Lot 104
- Tax Tract Number 3760
- Assessor Parcel Number 10847406
- $777 per year additional tax assessments
Map
Home Values in the Area
Average Home Value in this Area
Tax History
| Year | Tax Paid | Tax Assessment Tax Assessment Total Assessment is a certain percentage of the fair market value that is determined by local assessors to be the total taxable value of land and additions on the property. | Land | Improvement |
|---|---|---|---|---|
| 2025 | $6,154 | $965,000 | $872,927 | $92,073 |
| 2024 | $6,154 | $464,000 | $401,359 | $62,641 |
| 2023 | $6,030 | $454,902 | $393,489 | $61,413 |
| 2022 | $5,890 | $445,983 | $385,774 | $60,209 |
| 2021 | $1,406 | $65,652 | $22,591 | $43,061 |
| 2020 | $1,472 | $64,979 | $22,359 | $42,620 |
| 2019 | $1,332 | $63,705 | $21,920 | $41,785 |
| 2018 | $1,304 | $62,456 | $21,490 | $40,966 |
| 2017 | $1,280 | $61,232 | $21,069 | $40,163 |
| 2016 | $1,235 | $60,032 | $20,656 | $39,376 |
| 2015 | $1,213 | $59,131 | $20,346 | $38,785 |
| 2014 | $1,189 | $57,973 | $19,947 | $38,026 |
Property History
| Date | Event | Price | List to Sale | Price per Sq Ft | Prior Sale |
|---|---|---|---|---|---|
| 10/31/2025 10/31/25 | For Sale | $1,268,000 | +1.4% | $654 / Sq Ft | |
| 02/05/2025 02/05/25 | Sold | $1,250,000 | 0.0% | $813 / Sq Ft | View Prior Sale |
| 02/01/2025 02/01/25 | Off Market | $1,250,000 | -- | -- | |
| 01/31/2025 01/31/25 | For Sale | $1,250,000 | +29.5% | $813 / Sq Ft | |
| 11/15/2024 11/15/24 | Sold | $965,000 | 0.0% | $627 / Sq Ft | View Prior Sale |
| 11/07/2024 11/07/24 | Off Market | $965,000 | -- | -- | |
| 11/05/2024 11/05/24 | Pending | -- | -- | -- | |
| 10/28/2024 10/28/24 | Price Changed | $975,000 | 0.0% | $634 / Sq Ft | |
| 10/28/2024 10/28/24 | For Sale | $975,000 | +1.0% | $634 / Sq Ft | |
| 10/17/2024 10/17/24 | Off Market | $965,000 | -- | -- | |
| 10/17/2024 10/17/24 | For Sale | $925,000 | -4.1% | $601 / Sq Ft | |
| 10/11/2024 10/11/24 | Off Market | $965,000 | -- | -- | |
| 10/10/2024 10/10/24 | For Sale | $925,000 | -4.1% | $601 / Sq Ft | |
| 10/09/2024 10/09/24 | Off Market | $965,000 | -- | -- | |
| 10/01/2024 10/01/24 | For Sale | $925,000 | -- | $601 / Sq Ft |
Purchase History
| Date | Type | Sale Price | Title Company |
|---|---|---|---|
| Grant Deed | $1,230,000 | Lawyers Title | |
| Grant Deed | $965,000 | Lawyers Title | |
| Grant Deed | $965,000 | Lawyers Title | |
| Interfamily Deed Transfer | -- | None Available | |
| Interfamily Deed Transfer | -- | None Available |
Mortgage History
| Date | Status | Loan Amount | Loan Type |
|---|---|---|---|
| Open | $984,000 | New Conventional | |
| Previous Owner | $768,000 | Construction |
Source: California Regional Multiple Listing Service (CRMLS)
MLS Number: OC25251185
APN: 108-474-06
- 10632 Henderson Ave
- 10744 Lehnhardt Ave
- 615 S Euclid St
- 5132 W 1st St Unit B
- 5112 W 1st St Unit C
- 15890 Camo Bluff Ct
- 5114 W 1st St Unit C
- 5405 W 4th St
- 323 N Euclid St Unit 99
- 5317 Silver Dr
- 9936 Pear Dr
- 901 S Harmon St
- 4832 W 5th St Unit B
- 9800 Bolsa Ave Unit 14
- 15781 Clarendon St
- 4512 W Watkins Way
- 9851 Bolsa Ave Unit 198
- 9851 Bolsa Ave Unit 196
- 4518 W 1st St
- 10886 Lotus Dr
- 15130 Brookhurst St
- 10773 Cobalt Ct
- 15100 Brookhurst St
- 15123 Brookhurst St
- 15400 Belgrade St
- 801 Michael St
- 11122 Blue Allium Ave
- 9601 Rindge Cir
- 9443 Lotus Dr
- 16055 Gallatin St
- 16357 Spruce St
- 15891 King Cir
- 15880 Bogart Ct
- 15741 Canna Way
- 4109 W 5th St Unit V4
- 4109 W 5th St Unit C3
- 19 Sorbonne St
- 11229 Stonecress Ave
- 11964 Gloxinia Ave
- 901 S Harbor Blvd
